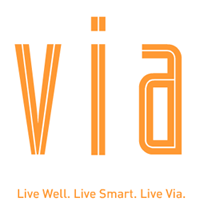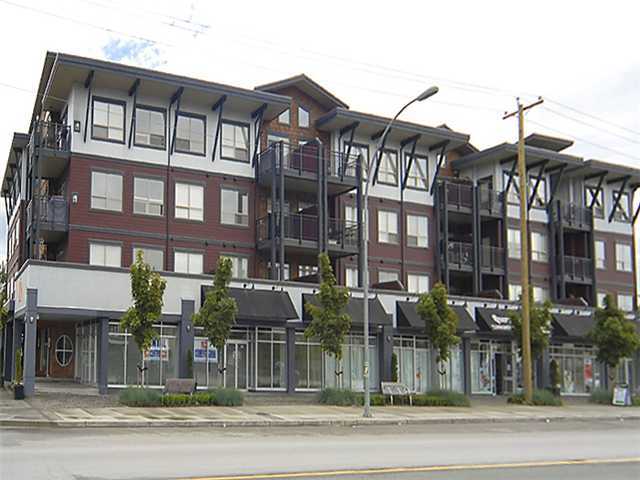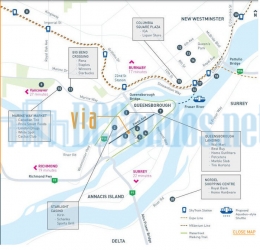Building Info
via - 288 hampton street, new westminster, bc v3m 5l9, strata plan bcs3566, 4 levels, 36 units, built 2009, crossing roads: hampton street and ewen avenue. situated in new westminster�s waterfront community - queensborough, via by boffo developments is a stylish mixed-use four storey condominium project with a distinctly urban outlook. the project offers a great selection of spacious 1, 2 & 3 bedroom homes ranging in size from 735 to 1,237 square feet.
this limited collection of homes showcases the contemporary west coast architecture marked by the mix of natural cedar, corrugated metal, and architectural concrete with large overhangs on the upper floors and cantilevered supports. the interiors, by award winning cristina oberti interior design inc., have a luxury fashion, with quality hardwood flooring, cozy gas fireplaces, big windows, huge balconies, rich granite counters and backsplash, stainless steel appliances, elegant bathrooms, soaker tubs, walk in showers, and porcelain tile floors.
centrally located the historical queensborough neighborhood of new west, via condos is just next to the queensborough community centre, queen elizabeth elementary, queensborough middle school, urban farmer�s fall fair, the proposed aquabus style shuttle to the new westminster quay, and queensborough landing shopping center which has wal-mart, best buy, and many other big box stores and retail outlets. also, via condos is easy access to hwy #91, royal columbia hospital, new westminster skytrain station, future plaza 88, and downtown new west.












