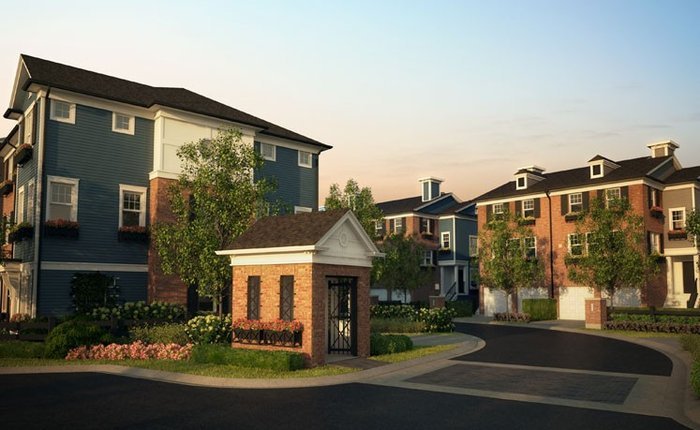Building Info
turnstone - 19538 bishops reach, pitt meadows, bc v3y 0c2, strata plan no. bcs3529, 3 levels, 33 townhouses, built 2009, crossing roads: fraser way and barnston view road. located alongside the fraser river, turnstone is the final chapter in mosaic homes' vibrant riverside community of osprey village. the project comprises 21 two bedroom plus den rowhomes and 12 three and four bedroom duplexes ranging from 1,200 to 1,900 sq. ft.
these distinguished homes at turnstone are inspired by the classic charm of georgian-style row houses. the striking architecture impresses with brick monuments throughout the community and evokes a very elegant feeling with tumbled rich red brick exteriors, black metal fittings and adornments and oversized windows. beautifully landscaped gardens and lawns provide a reprieve from the pace of the city. inside, contemporary interiors feature 9' ceilings, engineered laminate hardwood flooring, gourmet kitchens with shaker wood cabinetry, contemporary plumbing fixtures, and premium appliances. large private decks and fenced backyards invite outdoor entertaining, and duplexes offer unobstructed waterfront views.
these waterfront turnstone homes are highly connected, close to the west coast express and pitt river bridge and golden ears bridge. also, the dyke trail offers year round recreation and the osprey village is currently home to pitt meadows secondary, davie jones elementary, hammond elementary, maple market, buy-low foods, safeway, and parks. in addition, this area is a short distance from ridge meadows hospital & health care centre and coquitlam center.











