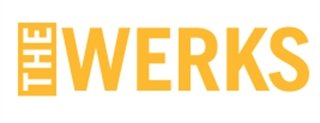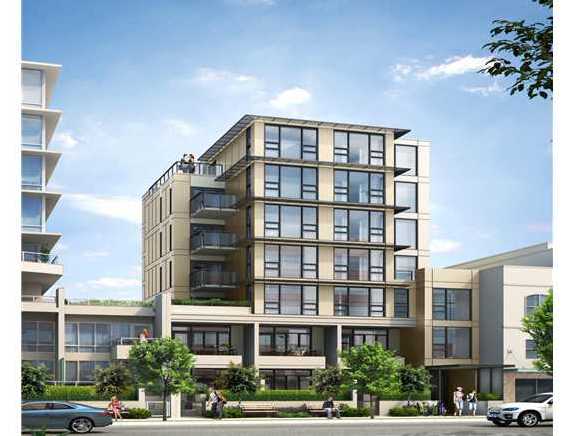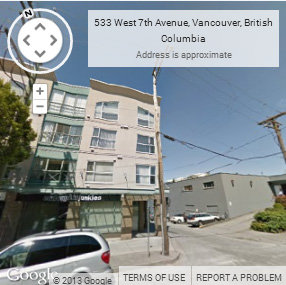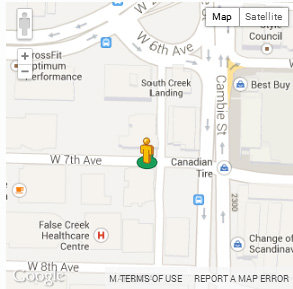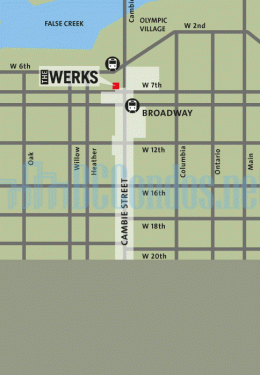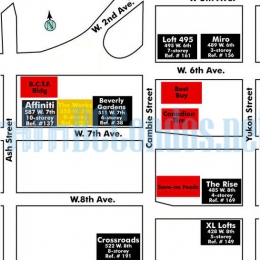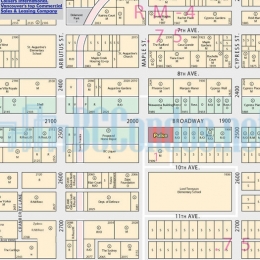Building Info
building website the werks at 555 west 7th avenue, vancouver, bc, v5z 4r2, fairview neighborhood, 20 suites, 8 levels, built 2013. this website contains: current building mls listings & mls sale info, building floor plans & strata plans, pictures of lobby & common area, developer, strata & concierge contact info, interactive 3d & google location maps linkwww.6717000.com/maps with downtown intersection virtual tours, downtown listing assignment lists of buildings under construction & aerial/satellite pictures of this building. for more info, click the side bar of this page or use the search feature in the top right hand corner of any page. building map location; building #001-map 4, fairview area, 7th & cambie.





