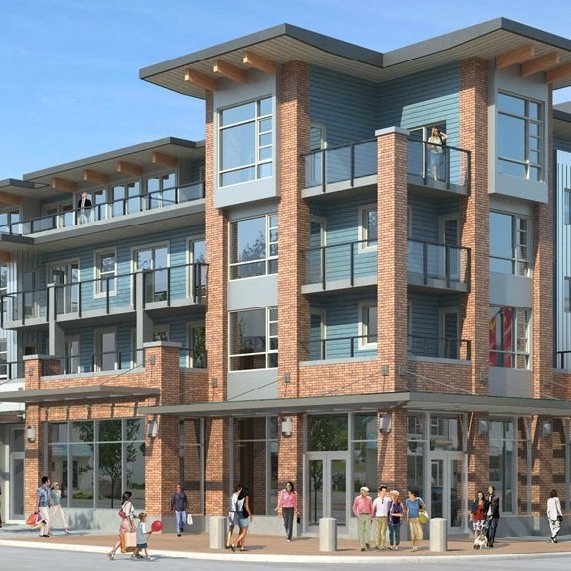Building Info
the drive - 1330 marine drive, north vancouver, v7p 1t4. strata no: bcp44533, 4 levels, 64 units, built 2012. located in the norgate neighborhood of north vancouver, at the intersection of marine drive and bridgman avenue.
welcome home to the drive � a handsomely crafted 4-storey mixed-use building with a sidewalk level retail component. architect, taizo yamamoto, combines a striking mix of wood, concrete, brick, glass, and large timber beams blending the structure with its surroundings while enhancing the site�s urban character. in short, a place you�ll love to come home to. the 2nd and 4th floors have been thoughtfully stepped back, creating visual appeal and extra spacious balconies, great for dining al fresco and providing an extra sense of privacy. a spacious lounge area and fitness centre work to expand living space, encouraging residents to interact with the building as a whole. large planter boxes add greenery to the building façade while providing residents with the opportunity for lush custom gardens. 4th storey pop-ups animate the exterior of the building while providing light filled vaulted ceilings within.
all the benefits of downtown living � without all the downtown. people on the shore appreciate a well-rounded quality of life and the marine drive neighbourhood is no exception. take the dog for a walk on the bowser trail, grab a bite at one of the area�s great restaurants, pick up daily groceries at save on foods, or visit the all new capilano square which includes flying wedge pizza, price smart foods, and more. you�ll likely have to make up excuses if you want to go for a drive because everything you need is at your fingertips; banking, medical services, boutiques, furniture stores, cool café�s, and ample transit options. with all the services and amenities you�ll ever need being right here, you�ll never have to leave!











