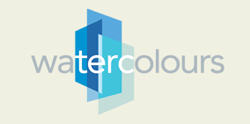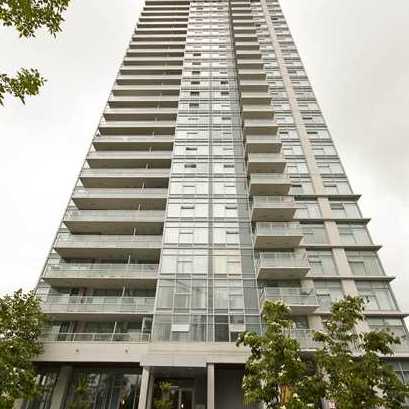
Developer's Website for Watercolours
No. of Suites: 174 | Completion Date:
2008 | LEVELS: 26
| TYPE: Freehold Strata|
STRATA PLAN:
BCS2877 |
MANAGEMENT COMPANY: First Service Residential |
PRINT VIEW


Watercolours â 2289 Yukon Crescent Burnaby, BC V5C 0B2, Strata Plan BCS2877 â located at the corner of Yukon Street and Lougheed Highway in the desirable neighbourhood of Brentwood Park in North Burnaby. Developed by Polygon Developments Ltd, Watercolours is a striking concrete highrise of 26 floors offering 174 stunning suites that are professionally managed by Martello 604-681-6544. This thriving area of Burnaby offers everything you need. It is central to Millenium SkyTrain station, major bus routes, a short distance from the Freeway/Highway, Brentwood Town Centre, dining, shopping, schools such as SFU & BCIT, recreation and more! Watercolours features overheight windows that boast spectacular views of Mount Baker, Burnaby Mountain and city life surrounding, sophisticated interiors with the choice of two color schemes of Kona or Chai, a cozy fireplace, insuite laundry and oversized balconies. Sleek gourmet kitchens feature granite countertops with undermount sink, eating bar, full height backsplash and a Whirlpool stainless steel appliance packages. Luxurious bathrooms feature a contemporary soaker tub, granite countertops and double vanity plus full sized shower. Residents can enjoy a fully-equipped exercise and fitness room, sauna and indoor spa. This building offers oversized storage lockers, secured parking, visitor parking, a lovely garden courtyard and manicured greenspace. Watercolours is the place to be!
Google Map

Building Exterior
| 
Building Exterior
|

Building Exterior
|
Floor Plan
Complex Site Map (Click to Enlarge)