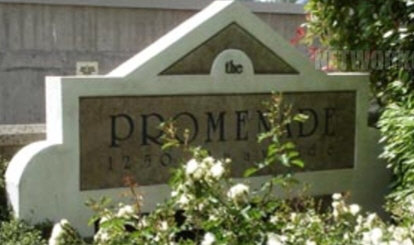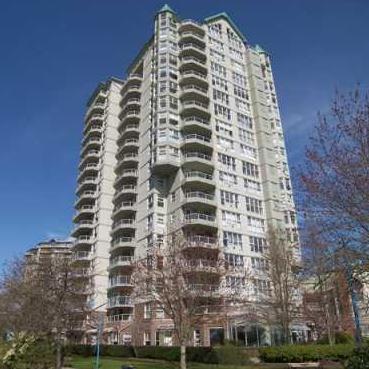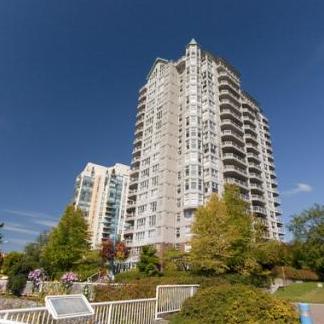
Developer's Website for The Promenade
The Promenade
1250 QUAYSIDE, New Westminster, V3M 6E2
VNWQY - Quay
No. of Suites: 104 | Completion Date:
1989 | LEVELS: 19
| TYPE: Freehold Strata|
STRATA PLAN:
NWS2824 |
MANAGEMENT COMPANY: The Wynford Group |
PRINT VIEW


Promenade - 1250 Quayside Drive, New Westminster, BC V3M 6E2, NWS2824 - located in Quay area of New Westminster, right on the waterfront boardwalk. The Promenade is steps away from New Westminster Quay, boutique shopping districts, IGA Market, New West Quay Public Market, Douglas College, and new Plaza 88 shopping center. Also a few minutes to New Westminster Skytrain station, public transit, Hwy#91, and only 25 minutes away from Downtown Vancouver, Burnaby Brentwood Mall, and 15 minutes away from Metrotown, Lougheed Centre and Surrey Centre. Via highway 91, it is only 20 minutes driving to Richmond, Vancouver international Airport is just 30 minutes away. The Promenadea was built in 1988 with concrete construction and mixed exterior finishing. This complex is a stylish combination of exceptional convenience and remarkable riverfront living. The Promenade tower is 19-level highrise with units capturing breathtaking views of the Fraser River, Mount Baker and City Views. The Promenade building has been rainscreened with 10 year warranty until 2013, plus the building was re-piped in 2008 and updated the new roof. In addition, this waterfront condo building offer very functional floor plans, gorgeous panoramas from almost every home, oversize windows, over height ceilings, cozy living room with a fireplace, large kitchen with eating area, in-suite laundry, spacious balconies and patios. In addition, the excellent amenities of the Promenade condos provide indoor swimming pool, hot tub, sauna, weight room, playground, gorgeous landscaped courtyard, and a live-in caretaker who maintains the complex everyday.
Google Map

Exterior Front
| 
Exterior Side
|
|
Floor Plan