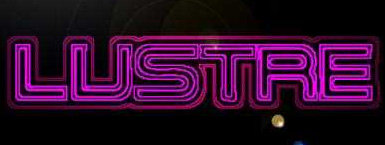
Developer's Website for The Lustre
No. of Suites: 16 |
Completion Date:
2010 |
LEVELS: 3
|
TYPE: Freehold Strata|
STRATA PLAN:
BCS3897 |
EMAIL: [email protected] |
MANAGEMENT COMPANY: Aa Property Management Ltd. |
PRINT VIEW


The Lustre at 5660 Blundell Road, Richmond, BC, V7C 1H3, strata plan BCS3897. This 16 townhome project built in 2010 in Richmond West has 2 to 3 storey floor plans with enclosed kitchen, hardwood floor, LG stainless steel appliances, side by side double garage, hardy plank sidings and central A/C. Maintenance fee includes gardening and management. There is a playground in this family oriented complex.
The Lustre is half a block away from Blundell Centre were you will find Shoppers Drug Mart, Medical Clinic, Thai Kitchen, TD Bank Financial Group, supermarket, Starbucks, restaurants and transit.
Crossroads are No.2 Road and Blundell Road
Google Map
Warning: Invalid argument supplied for foreach() in /home/les/public_html/callrealestate/printview.php on line 268
Floor Plan