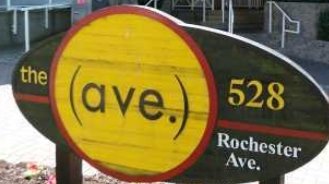
Developer's Website for The Ave
No. of Suites: 117 | Completion Date:
1998 | LEVELS: 6
| TYPE: Freehold Strata|
STRATA PLAN:
LMS3187 |
MANAGEMENT COMPANY: Alliance Real Estate Group Inc |
PRINT VIEW


The Ave - 528 Rochester Avenue, Coquitlam, BC V3K 7A5, LMS3187 - Located on Rochester Avenue and Lougheed Highway in the popular Coquitlam West area, minutes away from Coquitlam College, SFU, Skytrain, Lougheed Mall shopping, Cameron Recreation Complex, Library, etc. The notable landmarks around The Ave are Brookmere Park, GuilbyPark and Vancouver Golf Club. Easy access to Highway 1 and other major routes allows for an easy commute to surrounding destinations including Burnaby, Vancouver and New Westminster.
The Ave is close to Cameron Elementary, Roy Stibbs Elementary, Ecole Banting Middle and Miller Park Community Schools, Rainforest Learning Centre, Future Kids Daycare Centre and wide variety of restaurants including Yan's Garden Chinese Restaurant, Insadong Korean Restaurant, White Spot Restaurant and many others.
The Ave is a six level concrete complex built in 1998. It consists of 117 units featuring great layout, gas fireplace, in-suite laundry, balcony and nice garden patio at ground level. Complex amenities include lovely flower garden, new security and access system, elevator, secured underground parking, storage locker and bike room. The building has a gym, media room with a large screen TV, recreation room with pool table and guest suite. Maintenance fees include garbage pickup, gardening, gas, hot water, recreation facility and management. Don't miss your opportunity to own this amazing home.
Google Map

general view
| 
general view
|

general view
| 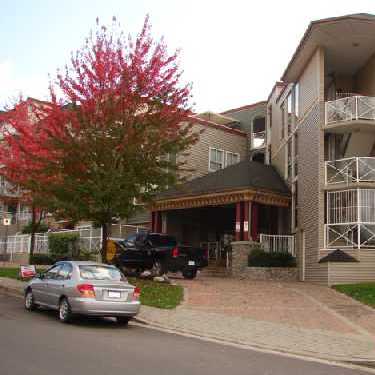
general view
|
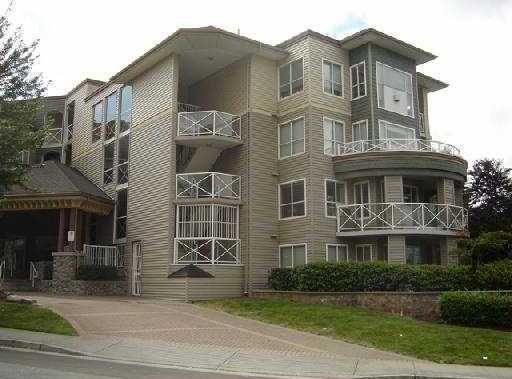
general view
| 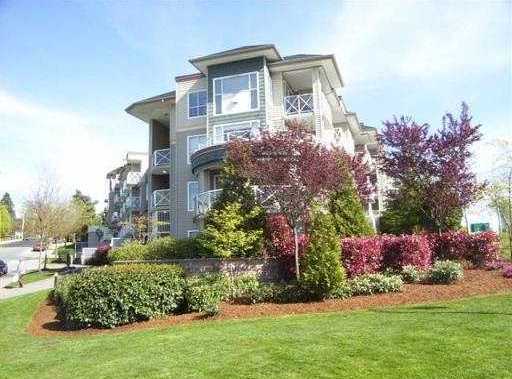
general view
|

entrance
| 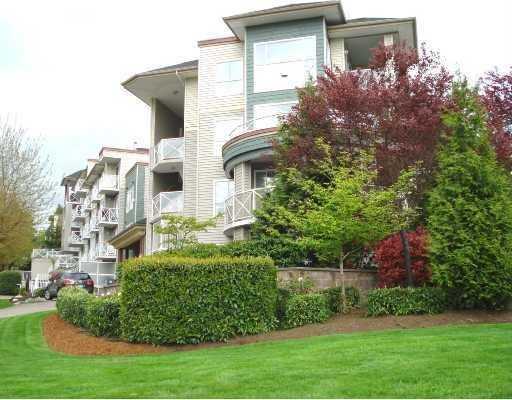
general view
|
|
Floor Plan