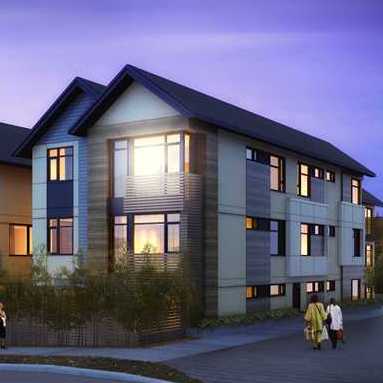
Developer's Website for Revolution
No. of Suites: 10 | Completion Date:
2012 | LEVELS: 3
| TYPE: Freehold Strata|
STRATA PLAN:
BCP46270 |
MANAGEMENT COMPANY: Confidential |
PRINT VIEW


Revolution - 1667 Kitchener Street, Vancouver, BC V5L 3T7, BCP46270 - located in East Hastings area of Vancouver East, near the crossroads Kitchener Street and Commercial Drive. The Revolution is steps to Brittania Community Elementary, Grandview Park, Victoria Park, Brittania Community Centre and Mosaic Creek Park. Grandview Elementary, Alice Townley Park, Shelley Park, Granview Lane Bowling Centre, McSpadden Park, Rio on Broadway, Queen Victoria Annex school, Shoppers Drug Mart, China Greek Skatepark, Vancouver Community College, JJ Market, Centre for Digital Media, Sahalli Park, Victoria Park, Grandview Park and Britannia Community Elementary are close to the complex. The restaurants in the neighbourhood are Libra Room Cafe, Lombardo's Pizzeria and Restaurant, Bouzyous The Greek Taverna, Belgian Fries and Rinconcito. The bus stops near the complex. The Revolution has an easy access to Trans-Canada Hwy1. Submerge yourself in the creative and artistic culture of the Drive by becoming a part of Revolution. The revolution was built in 2012 by Revolution Developments, the company as passionate about design as about quality construction. This three-level building has a frame-wood construction with mixed exterior and full rain screen. The Revolution is featuring 10 unique walk-up 2 bedroom and 2 bedroom + study townhomes. The interior materials include durable laminate flooring on the main level with carpeted stairs, bedrooms and study. The spacious kitchen features stainless steel appliances, custom back-painted glass backsplash, chrome plumbing fixtures and an island with bar seating. Ceramic subway wall tiles and through-body porcelain floor tiles accompany modern fixtures in the 3-piece bathroom. In-suite laundry facilities are provided in each suite. Choose from 2 colour schemes - light, or dark, with optional upgrade packages also available to help you customize your dream home on the Drive.
Google Map

Building Exterior
|
Floor Plan