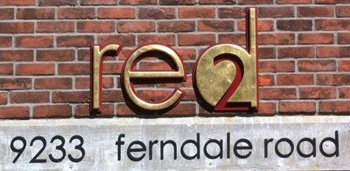
Developer's Website for Red 2
No. of Suites: 76 |
Completion Date:
2007 |
LEVELS: 4
|
TYPE: Freehold Strata|
STRATA PLAN:
BCS2282 |
EMAIL: [email protected] |
MANAGEMENT COMPANY: Dwell Property Management |
PRINT VIEW


Red 2 - 9233 Ferndale Road, Richmond, BC, V6Y 1X4, strata plan BCS2282. This 4-storey, 76 condo unit building was built by Adera in 2007. Maintenance fee includes garbage pickup, gardening, hotwater, recreation facility and management. Some of the features include playground, media room, exercise facility, visitor parking and tennis court. This is a central location that is close to transit, restaurants, coffee shops, medical services and recreation facilities. Direct access to the Westminster Highway, Garden City Road and other major routes allows an easy commute to surrounding destinations including Richmond Shopping Centre and Steveston Village, as well as provides direct routes to Vancouver, Burnaby and Surrey. The complex is just a short stroll to Henry Anderson Elementary, A.R. Macneill Secondary Schools, Kim Moon Hwan Restaurant, Island Veterinary Hospital and Richmond Public Market.
Crossroads are Westminster Hwy. and Garden City Road.
Google Map

Parkade Entrance
|
Floor Plan