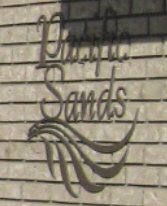
Developer's Website for Pacific Sands
No. of Suites: 15 | Completion Date:
1989 | LEVELS: 4
| TYPE: Freehold Strata|
STRATA PLAN:
NWS2865 |
MANAGEMENT COMPANY: |
PRINT VIEW


Pacific Sands - 15717 Marine Drive, White Rock, BC V4B 1E4, Strata Plan No. NWS2865, 4 levels, 15 units, built 1989 - located at the corner of Lee Street and Marine Drive in White Rock. Across the street from the Beach and Promenade, Pacific Sands is a 15 one & two bedroom units building designed by award winning Barnett Dembek Architects. With West Coast oceanfront lifestyle and modern living condos, this well maintained building features spacious floor plans between 970 and 1350 square feet, glass blocks finishes, valor type fireplaces heating the entire unit, floor to ceiling windows, bright white kitchen with many drawers and storage, extra large kitchens with eating area, spacious master bedrooms with full ensuite, separate tub and shower in ensuite, large laundry rooms, two spacious sundecks with breathtaking ocean views plus ground level parking. Pacific Sands is well managed by Leonis Mgmt 604-575-5474. Rentals Not Allowed, 1 cat allowed, no dogs.
Pacific Sands is only steps from the East Beach & Semiahmoo Park, minutes to the US border for shopping and quick stroll to the pier as well as a variety of restaurants and shops. Pacific Sands is also close to Semiahmoo Mall, Buy Low Foods, Shoppers Drug Mart, library, church, schools, Peace Arch Hospital and more! And when you need to head to Vancouver or to the airport, it's just a hop and a skip and youâre on the freeway heading to town or to a plane.

Google Map
Warning: Invalid argument supplied for foreach() in /home/les/public_html/callrealestate/printview.php on line 268
Floor Plan