
Developer's Website for Pacific Glen
No. of Suites: 64 | Completion Date:
1988 | LEVELS: 4
| TYPE: Freehold Strata|
STRATA PLAN:
NWS2764 |
MANAGEMENT COMPANY: |
PRINT VIEW


Pacific Glen ‚ 1190 Pacific Street, Coquitlam, BC V3B 6Z2, NWS2764 ‚ This lovely complex provides privacy and quiet combined with the convenience of being directly in the heart of Coquitlam. It is sure to please everyone with its amazing location close to Coquitlam Shopping Center, restaurants and cafes, all levels of schools including Douglas College, Aquatic Center, Lafarge Lake and so much more! This is also a commuter‚s dream, within walking distance to the bus loop and the West Coast Express station ‚ a hassle-free and traffic-free commute to Downtown Vancouver. Pacific Glen is a four storey building with 64 units built in 1988. This complex has had a complete make-over with a new roof, windows, balconies, foyer, siding, hallways, lobby and rain screen technology for your peace of mind. This solid building is wheelchair accessible and features an elevator, beautiful landscaped garden courtyard, lobby with seating area, bike room, in-suite laundry, cozy fireplace, storage locker and underground parking. The units boast a great layout with tons of windows that let in so much natural light making this a bright and spacious home. There‚s a fabulous galley style kitchen with lots of counter and cupboard space and an extra large balcony perfect for relaxing at the end of the day or for those delicious BBQs with your family and friends. This is absolutely an excellent complex. Come and make it your home!ÔĽŅ
Google Map
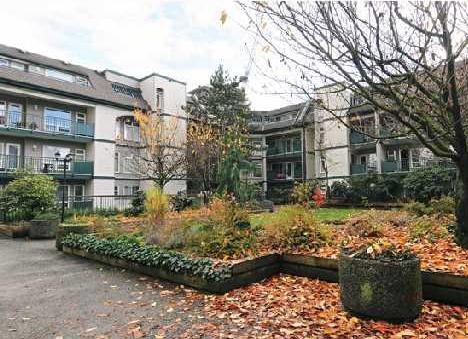
Building Exterior
| 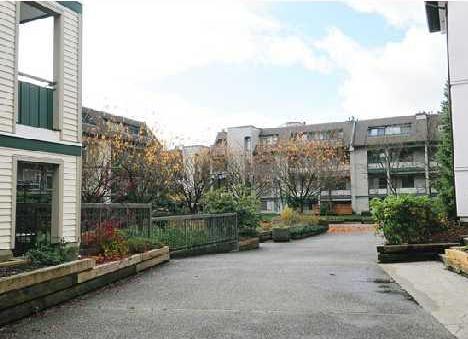
Building Exterior
|
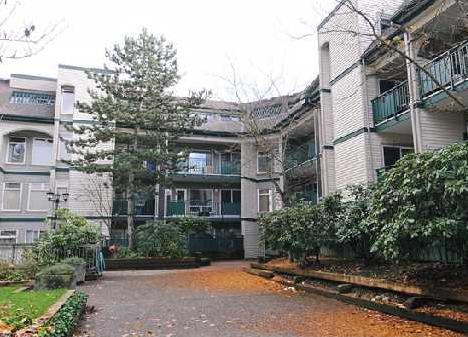
Building Exterior
| 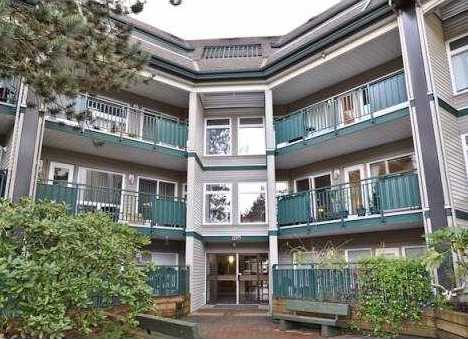
Building Exterior
|
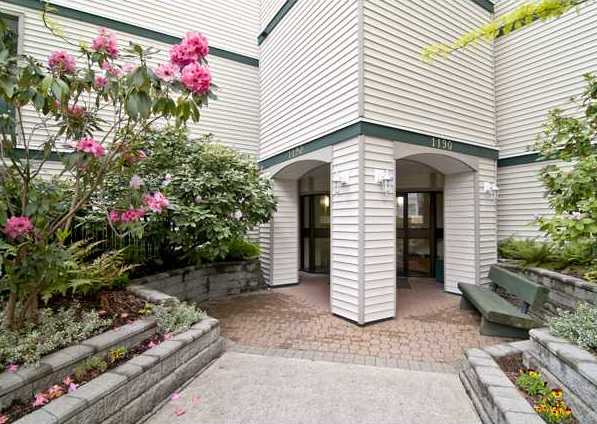
Main Entrance
| 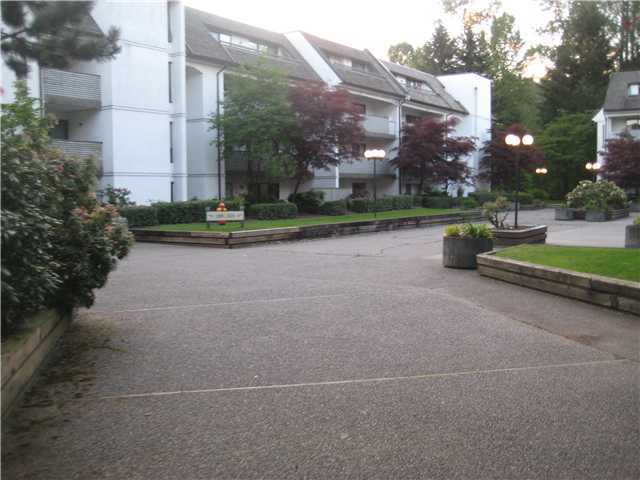
Building Exterior
|
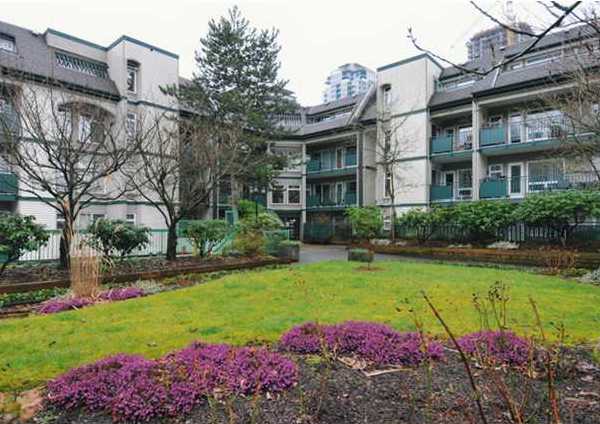
Building Exterior
| 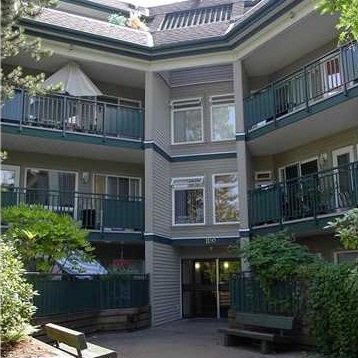
Building Exterior
|
|
Floor Plan