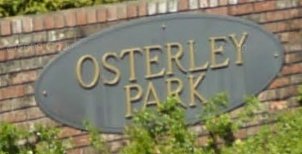
Developer's Website for Osterley Park
No. of Suites: 96 | Completion Date:
1975 | LEVELS: 2
| TYPE: Freehold Strata|
STRATA PLAN:
NWS269 |
MANAGEMENT COMPANY: Sandra Idema |
PRINT VIEW


Osterley Park - 8111 Saunders Road, Richmond, BC V7A 4L9 NWS269 - Located in the desirable quiet area in the center of Richmond on Saunders Road. Osterley Park is famous for its over 11 acres of award-winning mature landscaping complete with streams, bridges and fountains and fabulous recreation facilities. This is a central location that is close to transit, restaurants, minutes to Walter Lee Elementary School, Hugh McRoberts Secondary School, Childs World Preschool, South Arm Outdoor Pool, Richlea and Broadmoor Shopping Centres, medical services including Richmond Animal Hospital and Richmond Country Club. Direct access to the No 3 Road, Steveston Highway and other major routes allows an easy commute to surrounding destinations including Richmond Shopping Centre, Steveston Village and direct routes to Vancouver, New Westminster and Surrey. Osterley Park offers 96 two-level units in a luxury adult-oriented townhouse built in 1974. Most units feature spacious floor plans, full size laundry room, gas fireplace, plenty of storage and attic. Units offer garage and additional parking spot in front of the house. Recreation facilities include indoor pool, gym, spa and sauna, billiards, lounge and even a workshop for the handyman to use at their leisure. Recent renovations include newer roof, complex was painted in 2009. Osterley Park offers luxury living in the heart of the city in the quiet and secure neighbourhood â Live here today!
Google Map
Warning: Invalid argument supplied for foreach() in /home/les/public_html/callrealestate/printview.php on line 268
Floor Plan