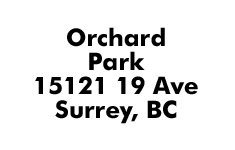
Developer's Website for Orchard Park
No. of Suites: 26 |
Completion Date:
1987 |
LEVELS: 1
|
TYPE: Freehold Strata|
STRATA PLAN:
NWS2434 |
EMAIL: [email protected] |
MANAGEMENT COMPANY: Peninsula Strata Management Ltd. |
PRINT VIEW


Orchard Park - 15121 19th Avenue, White Rock, BC V4A 8J5, Strata Plan No. NWS2432, 2 levels, 26 townhouses, built 1987 - located at the corner of 19th Avenue and Southmere Crescent East in Sunnyside Park Community of White Rock. Orchard Park is a collection of 2 bedroom single family detached townhomes between the sizes of 1,344 to 1,580 sq. ft in a quiet cul de sac location. The homes are open concept and have been planned to maximize functionality, with large windows to flood the homes with natural light. Quality carpet floors and gas fireplaces in living room will keep things cozy. Bright kitchens have full-wrap oak cabinets, tile flooring, and eating area. Huge master bedrooms have walk in closet with California organizers and elegant ensuite bathrooms. All town homes have new roofs, private rear yards and patios, side by side two cars garages, and beautifully landscaped grounds. Orchard Park is managed by Peninsula Property Mgmt 604-536-0220. 1 small pet under 25 lb ok, dogs OK, cats OK, no rentals.
At the Orchard Park, everything necessary for a full and varied lifestyle is at your doorstep. Steps away are Windsor Square shopping Center, Semiahmoo Shopping Center, Semiahmoo Secondary, theatre, and Surrey Public Library. Downtown Vancouver is just half an hour away via Highway 99, and White Rock Beach, the lush Peninsula Village and Washington State are less than 5 minutes drive from this central location.
Google Map
Warning: Invalid argument supplied for foreach() in /home/les/public_html/callrealestate/printview.php on line 268
Floor Plan