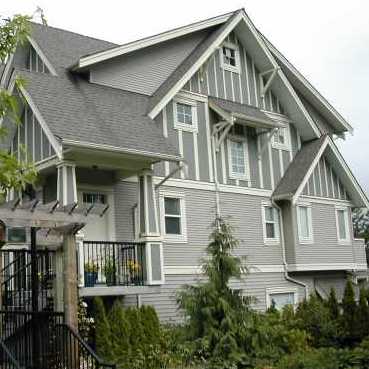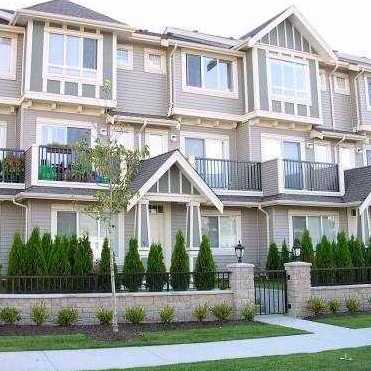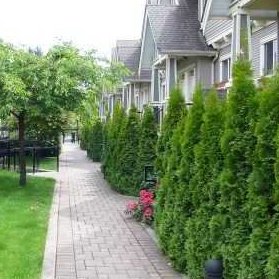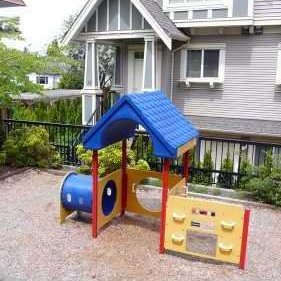
Developer's Website for Orchard Lane
No. of Suites: 36 |
Completion Date:
2004 |
LEVELS: 3
|
TYPE: Freehold Strata|
STRATA PLAN:
BCS978 |
EMAIL: [email protected] |
MANAGEMENT COMPANY: Ascent Real Estate Management Corporation |
PRINT VIEW


Orchard Lane - 4288 Sardis Street, Burnaby, BC V5H 1K4, BCS978 - located in Central Park area of Burnaby South, at the crossroads Sardis Street and Halley Avenue. The Orchard Lane only steps from George McLean Park, Lawn Bowling Club, Burnaby Central Park and Central Park Pitch and Putt. London Drugs, Foster Park, Gaston Park, Inman Elementary, Westburn Park, Winston College, Willingdon Care Centre and Metropolitan Community College are in the neighbourhood. The bus stops are steps from the complex, Patterson Skytrain station is minutes away and Metrotown is one stop from the Central Park Place. The complex has an easy access to Trans-Canada Hwy1 through the Willingdon Avenue. There are a lot of restaurants in the neighbourhood where you can enjoy your dinner. They are Earls, Ramies Greek, Minoas Greek Taverna, Cho Sun BBQ Korean, Samosa Garden and others. The Orchard lane was built in 2004. It has frame-wood construction and full rain screen. Tere are 36 units in development and in strata. One pet is allowed. Rentals are permitted with some restrictions. The amenities are underground parking, wheelchair acces, lounge, garden, bike storage, in-suite laundry and playground. Most homes offer granite countertops, crown mouldings, stainless steel appliances, electric fireplace, large balcony, spacious rooms, high ceilings, maple kitchen cabinets hardwood floors on main level and private backyard. One pet is allowed in Orchard Lane. Rentals are permitted with some restrictions.
Google Map

Exterior Front
| 
Exterior Front
|

Walkway
| 
Playground
|
|
Floor Plan