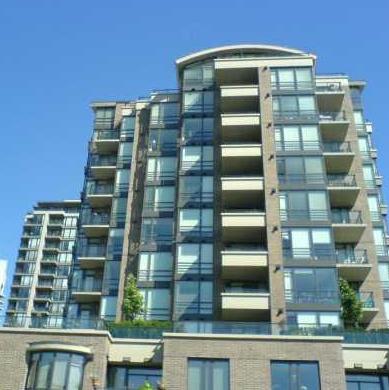
Developer's Website for One Park Lane
No. of Suites: 117 | Completion Date:
2005 | LEVELS: 13
| TYPE: Freehold Strata|
STRATA PLAN:
BCS1128 |
MANAGEMENT COMPANY: |
PRINT VIEW


One Park Lane - 170 West 1st Street, North Vancouver, BC BCP4854 - Nested in the compelling neighborhood in North Vancouver's Lower Lonsdale community between West 1st Street and Chesterfield Avenue. One Park Lane, an award winning building ("Best Residential Bldg in BC", 2005 Georgie Award) is known for capturing the spectacular views of the water, mountains and Vancouver's harbour lights, the ultimate location with comfort and luxury. Solid concrete construction with 13 levels and 117 units in development. Positioned at the base of the North Shore Mountains and the water's edge, there is a virtual playground at your doorstep. The North Shore is one of the most desirable locations in the local area for recreational activities, offering over 100 parks and facilities with more than 140 km of interconnecting trails and pathway system which run from Sea to Sky. So, grab your bike, board, skis, paddle, clubs or racket and head off to some of the best recreation anywhere. Additional amenities include the new John Braithwaite Community centre, shops, Market Place IGA, restaurants, Starbucks Coffee, Lonsdale Quay Public Market, Empire Theatres and all the recreation the North Shore has to offer. All just a few footsteps away from public transit and Lonsdale Quay SeaBus that provides direct access to Vancouver, Richmond and surrounding areas. Some of the building features include stained oak entry doors, porcelain floor tiles in the entryway, loop patterned carpet, wood baseboards, wood shaker-style kitchen cabinetry in rich mahogany, granite countertops in Cambrian Black, German Grohe faucet, 18'X18' porcelain floor tile, gas range, dishwasher, Kohler toilet and sink, custom framed mirror, soaker tub, 9' ceilings, floor to ceiling windows, gourmet kitchen, gas F/P, in-suite laundry, "Category 5" lines for fax or internet, high-speed cable internet access via Shaw Cable, Fitness Centre, lounge, theatre, gardens, concierge, video security, secured double-gated parking, visitor parking, bicycle and storage lockers. Extensively landscaped to reflect and blend in with the adjacent municipal park.
Google Map

Building Extreior
|
Floor Plan