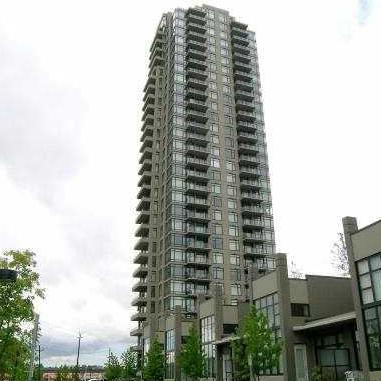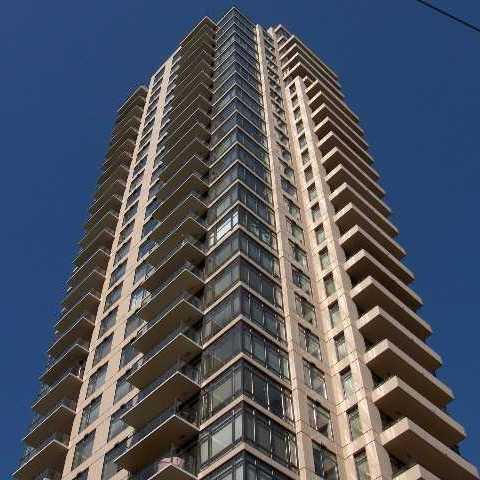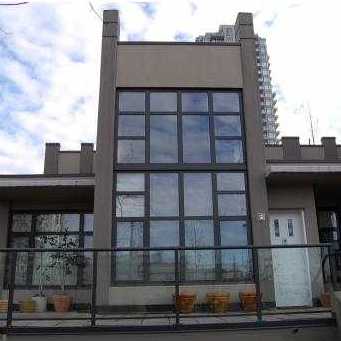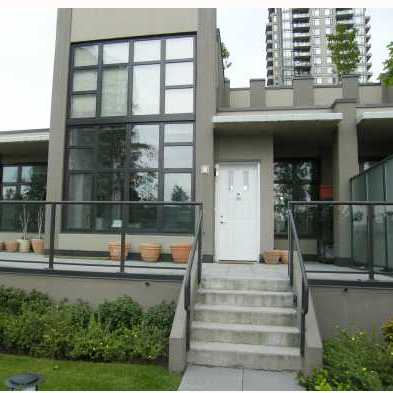
Developer's Website for Oma
No. of Suites: 334 | Completion Date:
2007 | LEVELS: 31
| TYPE: Freehold Strata|
STRATA PLAN:
BCS2196 |
MANAGEMENT COMPANY: |
PRINT VIEW


OMA - One Madison Avenue ‚ 2345 Madison Avenue Burnaby, BC V5C 4Y9, Strata Plan BCS2196 ‚ located on the corner of Madison Avenue and Dawson Street in the growing Brentwood neighbourhood where three soaring towers stand. This is the West tower which is made up of 31 floors that offer 334 urban style homes and 10 townhomes designed with a Manhattan flare. Developed by the award-winning Millenium Group where OMA was completed in 2007 and is professionally managed by StrataWest 604-904-9595. OMA is a short walk away from Brentwood Mall Town Centre, Gilmore & Brentwood SkyTrain stations and Starbucks. Also, central to additional shopping, major grocery stores including Save-On-Foods, restaurants, Lougheed Hwy, Hwy #1 and just 15 minutes away from downtown Vancouver.
OMA homes include cozy fireplaces, spacious balconies and patios, stainless steel Whirlpool (or equivalent) appliances that compliment kitchen d√©cor with imported polished granite countertops, full-wrap walnut or zebra wood laminate cabinets and white ceramic tiled backsplash. Elegant bathrooms feature the ‚Millenium Spa‚Ě which is an exquisite ceiling mounted rain shower, white ceramic wall tile and imported polished granite countertops. Overheight 9-foot ceilings are offered in most homes with large windows that allow amazing panoramic views of the North Shore Mountains, Mt. Baker, downtown Vancouver and city life surrounding.
Residents have secured storage lockers, underground parking stalls, visitor parking, rooftop tree-lined gardens and a lush greenspace courtyard to enjoy. Other amenities include an indoor pool, jacuzzi, sauna, steam room, exercise room and change rooms are provided. This is a secure building with restricted elevators floor access and entry points and a video enterphone systems. Live in urban style at OMA!ÔĽŅ
Google Map

Building Exterior
| 
Building Exterior
|

Townhome Exterior
| 
Townhome Exterior
|
|
Floor Plan
Complex Site Map (Click to Enlarge)