
Developer's Website for Norfolk Terrace
No. of Suites: 38 |
Completion Date:
2008 |
LEVELS: 3
|
TYPE: Freehold Strata|
STRATA PLAN:
BCS2828 |
EMAIL: [email protected] |
MANAGEMENT COMPANY: Bayside Property Services Ltd. |
PRINT VIEW


Norfolk Terrace - 4025 Norfolk Street, Burnaby V5G 0A5, BCS2828 - Located in Burnaby North between Gilmore Avenue and Canada Way. The Trans Canada Highway is moments away providing access to Burnaby neighbourhoods, North Vancouver, and leading to Surrey, Langley and various other routes and highways. Walking distance to Tim Horton's, Starbucks, TD Bank, various produce markets and quick-stop grocery shops. Costco is situated just over a kilometre away. 10minutes to Metrotown Centre. Some excellent restaurants in the area include Boston Pizza, Knight & Day, Papa Joe's Restaurant, Malone's and Kita Sushi. Schools close-by are Renfrew Elementary, Thunderbird Elementary and Windermere Secondary. Public transit allow easy access, with the Skytrain only minutes away - 15minutes to BCIT, 20minutes to Downtown or SFU.
Built in 2008, Norfolk Terrace offers only 38 3-level stylish townhouses featuring private entrances, modern open-concept living, electric fireplaces, gourmet kitchens with granite countertops and garburators; elegant bathrooms with soaker tubs, insuite laundries, private balconies, large front patios, secure underground parking and storage. Maintenance fees include garbage pickups, gardening and management.
Norfolk Terrace - convenient location, quality finishes, quiet neighbourhood - move to here today!
Google Map
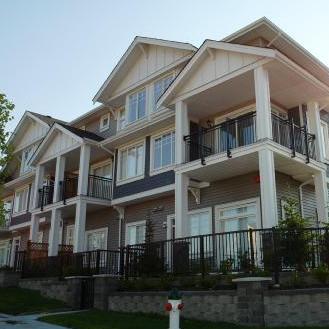
Building Exterior
| 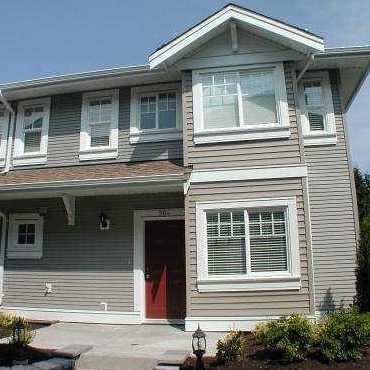
Building Exterior
|

Building Exterior
| 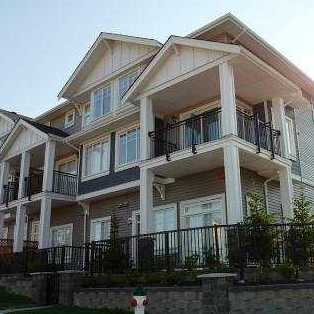
Building Exterior
|
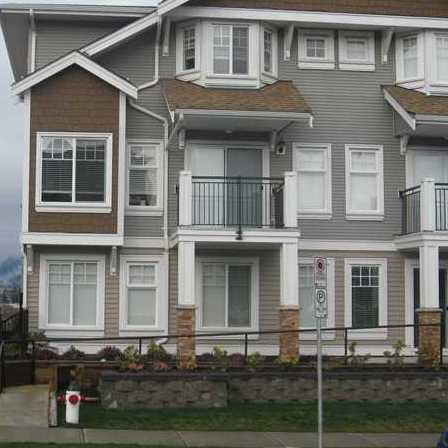
Building Exterior
| 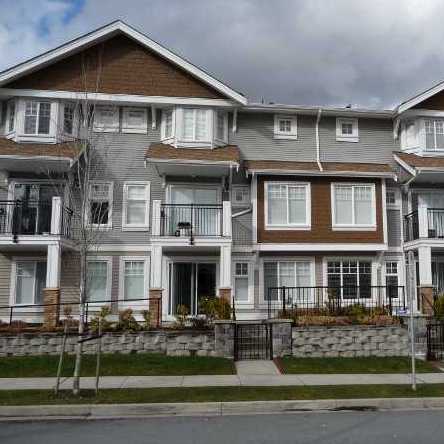
Building Exterior
|
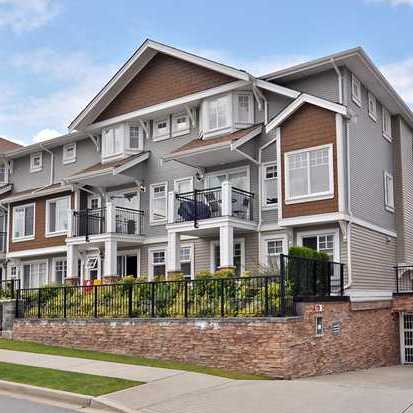
Building Exterior
| 
Main Entrance
|
|
Floor Plan