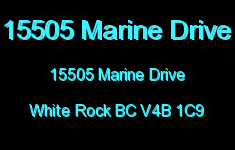
Developer's Website for 15505 Marine Drive
No. of Suites: 7 | Completion Date:
2002
| TYPE: Freehold Strata|
STRATA PLAN:
LMS4720 |
MANAGEMENT COMPANY: |
PRINT VIEW


15505 Marine Drive - 15505 Marine Drive, White Rock, BC V4B 1C9, Strata Plan No. LMS4720, 3 levels, 7 units, built 2002 - located at the northwest corner of Marine Drive and Ash Street in White Rock. Located along the beautiful Oceanside Promenade, 15505 Marine Drive is a quality Residential/Commercial building with concrete construction and breathtaking ocean views. These luxury, spacious two & three-bedroom condos feature traditional interiors with crown mouldings, 9 foot ceilings, open concept floor plans, natural gas fireplaces, large windows, hardwood laminate flooring, stainless steel appliances, granite countertops in kitchens and bathrooms, full height designer tile backsplash, ceramic tiled flooring in kitchens and bathrooms, insuite laundry, carport and storage lockers. Best of all, there are huge sundecks are private and the perfect place for entertaining and overlooking ocean & White Rock Pier. 15505 Marine Drive is self managed.
15505 Marine Drive is only steps from the East Beach & Semiahmoo Park, minutes to the US border for shopping and quick stroll to the White Rock pier as well as a variety of restaurants and shops. 15505 Marine Drive is also close to Semiahmoo Mall, Buy Low Foods, Shoppers Drug Mart, library, church, schools, Peace Arch Hospital and more! And when you need to head to Vancouver or to the airport, it's just a hop and a skip and youâre on the Highway 99 heading to town or to a plane.

Google Map
Warning: Invalid argument supplied for foreach() in /home/les/public_html/callrealestate/printview.php on line 268
Floor Plan