
Developer's Website for Montreux
No. of Suites: 190 | Completion Date:
2001 | LEVELS: 4
| TYPE: Freehold Strata|
STRATA PLAN:
LMS3290 |
MANAGEMENT COMPANY: |
PRINT VIEW


Montreux ‚ 1420 Parkway Blvd, Coquitlam, BC V3E 3J6, LMS3290 ‚ Nestled in the prestigious Westwood Plateau neighborhood, this fantastic location is close to everything including the Westwood Plateau Shopping Plaza, great schools, Douglas College, Market Place for fresh produce and groceries, restaurants, Starbucks, Rogers Video, IGA, golf course, recreation center, Coquitlam Aquatic Center, transportation and the new Evergreen Line! This is also great for nature lovers with parks and hiking trails just nearby. The Montreux is a 190 unit Whistler inspired complex that features fantastic facilities including a beautiful landscaped courtyard and garden, outdoor pool, hot tub, quality exercise center, elevator, bike room, security monitored underground parking and additional parking slots for visitors. The units boast excellent open concept floor plan, many windows that bring in tons of natural light and an open galley kitchen with maple cabinets, lots of cupboard and counter space, quality kitchen appliances and an eating area. Enjoy unobstructed breathtaking views of the Fraser Valley, Mt. Baker and Golden Ears Mountains from your private balcony. There‚s also a fenced patio where you can host delicious barbecues and get-togethers. A cozy gas fireplace, in-suite laundry and large storage locker are provided as well for your convenience. This is absolutely a great complex in a great neighborhood for you and your family to grow! ÔĽŅ
Google Map
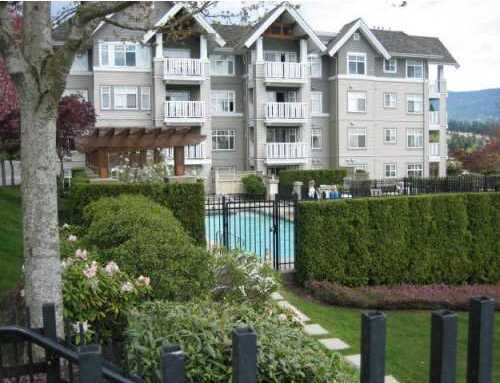
Building Exterior
| 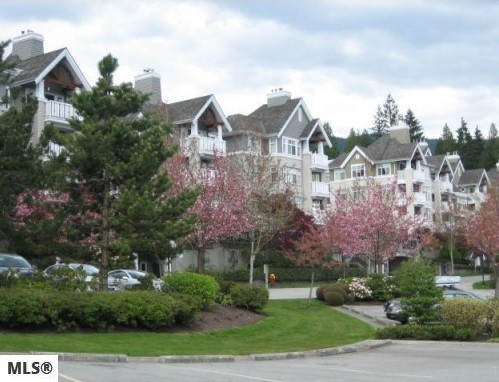
Building Exterior
|
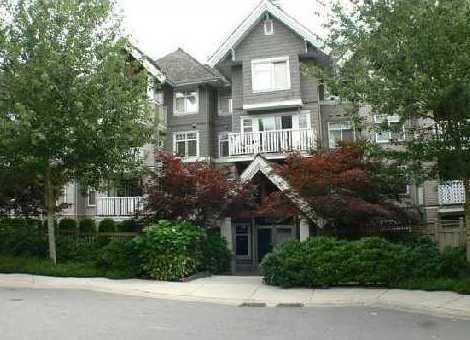
Building Exterior
| 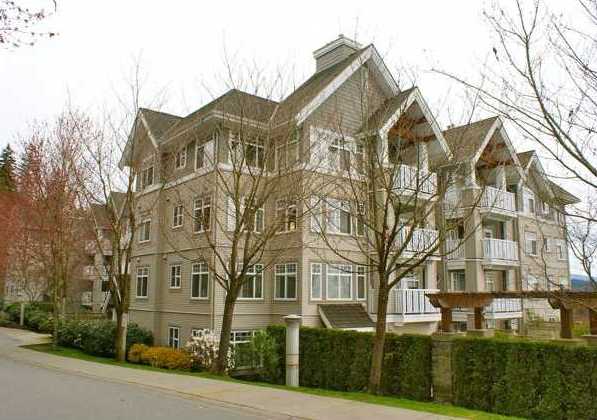
Building Exterior
|
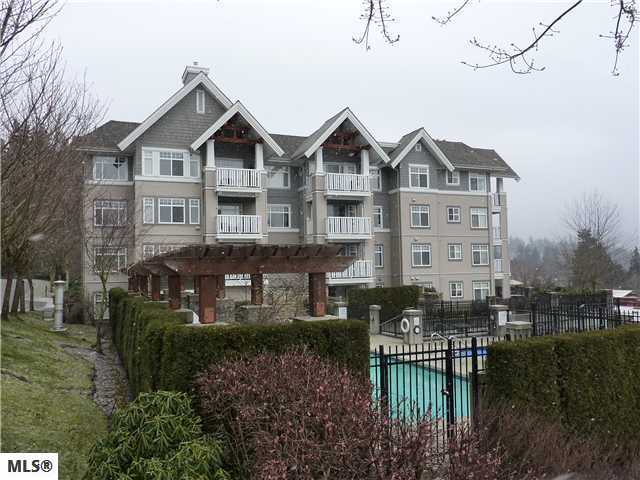
Building Exterior/Outdoor Pool
| 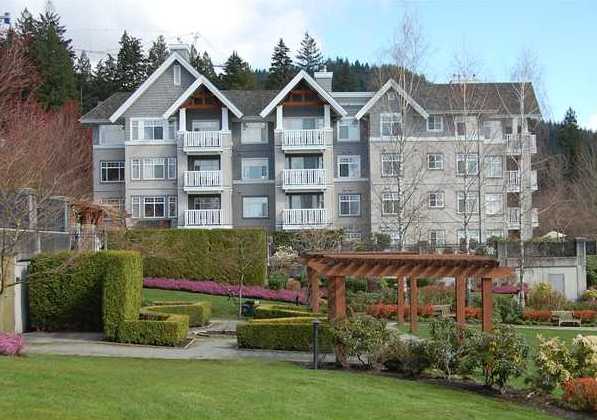
Building Exterior/Courtyard
|
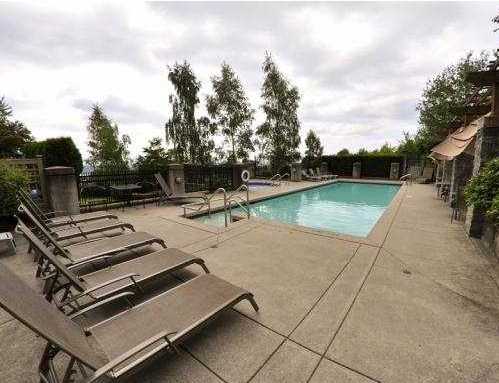
Outdoor Pool
| 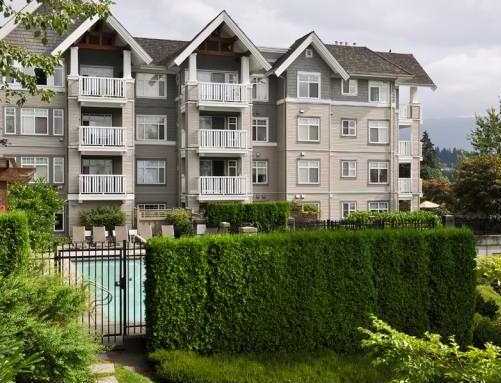
Building Exterior
|
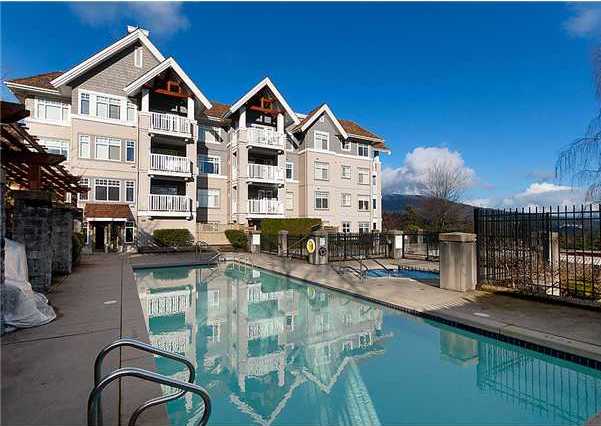
Building Exterior/Outdoor Pool/Hot Tub
| 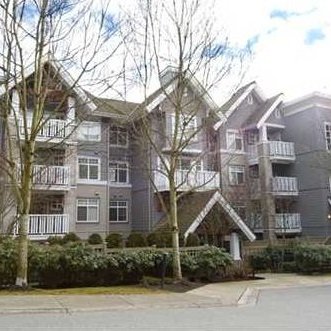
Building Exterior
|
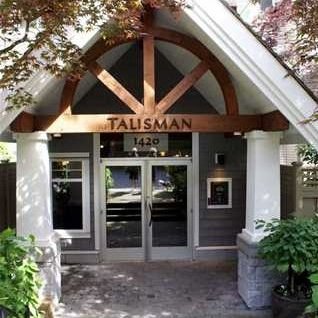
Main Entrance
| 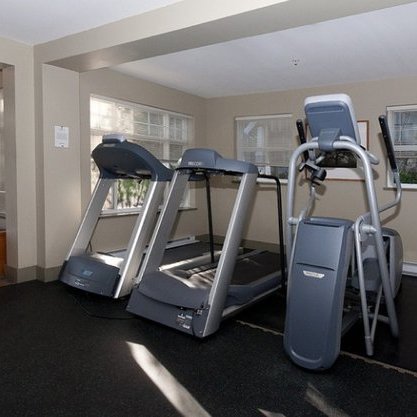
Exercise Center
|
|
Floor Plan
Complex Site Map (Click to Enlarge)