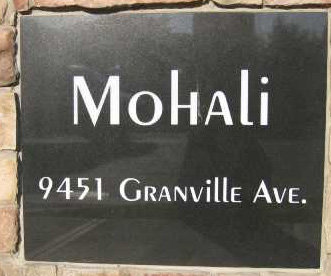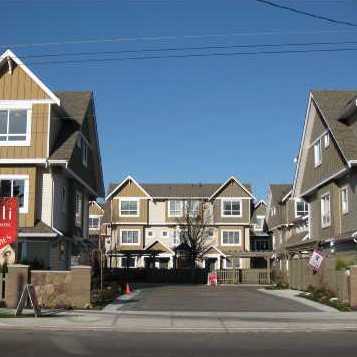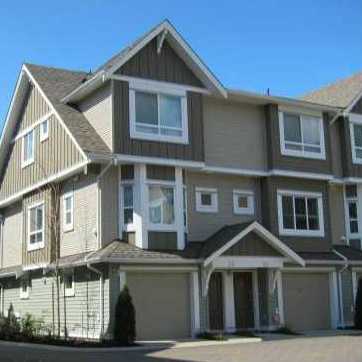
Developer's Website for Mohali
No. of Suites: 30 |
Completion Date:
2009 |
LEVELS: 3
|
TYPE: Freehold Strata|
STRATA PLAN:
BCS3032 |
EMAIL: [email protected] |
MANAGEMENT COMPANY: Century 21 Prudential Estates (rmd) Ltd. |
PRINT VIEW


Mohali - 9451 Granville Avenue, Richmond, BC, V6Y 1P9, strata plan BCS3032. This 3 level, 30 townhouse complex was built in 2009. Some of the features are 9' ceiling on main floor, crown mouldings and granite countertops. Maintenance fee includes Garbage Pickup, Gardening and Management. This complex is located in McLennan North area of Richmond, next to A.R. Macneill Secondary and Henry Anderson Elementary (French immersion). Walking distance to Garden City Park, Palmer Secondary, Garden City Elementary, General Currie Elementary and De Beck Elementary, Brighouse Park, Richmond Nature Park, Richmond Secondary, Minoru Park, Richmond Centre, Gateway Theatre, Hockey Club, Aquatic Centre, Richmond Public Library, City Hall, Lansdowne Mall, Kwantlen University, PriceSmart and a lot of restaurants.
Crossroads are Granville Avenue and Garden City Road
Google Map

Entrance
| 
Typical Townhouses
|
|
Floor Plan