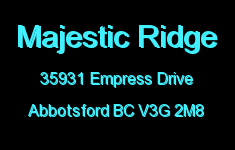
Developer's Website for Majestic Ridge
No. of Suites: 35 |
Completion Date:
2004 |
LEVELS: 2
|
TYPE: Freehold Strata|
STRATA PLAN:
LMS2052 |
EMAIL: [email protected] |
MANAGEMENT COMPANY: Campbell Strata Management Ltd |
PRINT VIEW


Majestic Ridge - 35931 Empress Drive Abbotsford, BC V2G 2M8, LMS2052 - Located in a private setting in East Abbotsford on Empress Drive and Regal Pkwy. Majestic Ridge offers 35 luxurious townhomes built in 2004 that are professionally managed vt G.C. Management 604-850-5151. This is a quiet neigbourhood that is close to all your amenities including transit, restaurants, Wal-Mart, Save-On-Foods, recreation, parks, schools at all levels, medical services and much more! Direct access to highways allows an easy commute to surrounding destinations. Most of these Whistler style estate townhomes feature open floor plans, vaulted ceilings, floor to ceiling fireplace wall, granite countertops, plenty of windows to brighten your home and insuite laundry. Residents can enjoy their multiple sundecks and private backyard that boasts panoramic views of Sumas Prairie and Mt. Baker. Other features include single and double garages, additional parking in driveway, ample visitor parking and a gated entrance for privacy and security. This community backs onto a tranquil greenspace where breathtaking views and a peaceful setting surround these homes. Majestic Ridge is family oriented complex that welcomes all ages, is pet friendly and rentals are not allowed. These prestigious townhomes offer comfortable living suited for every lifestyle - Live at Majestic Ridge!
Google Map
Warning: Invalid argument supplied for foreach() in /home/les/public_html/callrealestate/printview.php on line 268
Floor Plan