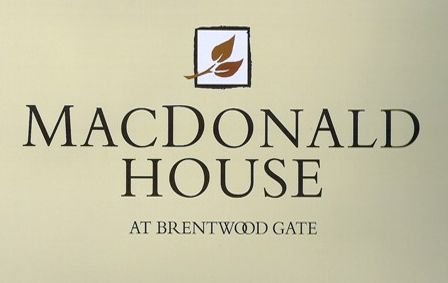
Developer's Website for Macdonald House
No. of Suites: 373 | Completion Date:
2008 | LEVELS: 4
| TYPE: Freehold Strata|
STRATA PLAN:
BCS2711 |
MANAGEMENT COMPANY: First Service Residential |
PRINT VIEW


MacDonald House - 4833 Brentwood Drive, Burnaby, BC V5C 0C3, BCS2711 - located in Brentwood Park area of Burnaby North, near crossroads Lougheed Hwy and Delta Avenue. The Jackson House is nestled just steps to Brentwood Town Centre, Millennium SkyTrain, Springer Park, Delta-Halifax Park Site, Kumon Canada, Costco, Save-On-Foods, Brentwood Park, Brentwood Park Elementary and a lot of restaurants. You can enjoy your dinner at The Keg Steakhouse, Cactus Club, Taco Del Mar or Kita Sushi. The bus stops close to the complex. The Brentwood Town Centre Skytrain station is walking distance away. The complex has an easy access to Trans-Canada Hwy1 that will take you to Vancouver within minutes. The MacDonald House was built in 2008. It has frame-wood construction and full rain screen. Built by Ledingham McAllister, MacDonald House features homes with contemporary open living spaces and exquisite detailing and finishings. The entire Brentwood Gate complex consists of one concrete high-rise tower, Fitzgerald, and six lowrise buildings (The Varley, The Harris, Jackson House, Thomson House, MacDonald House and Carmichael House). Views from the suites include downtown Vancouver, North Shore mountains and Mt. Baker. MacDonald House is also permitted to use the amenities in the Fitzgerald tower. Most homes offer laminate floors, granite countertops, in-suite laundry, modern glass backsplash, open kitchen, stainless steel appliances, balcony, fireplace, secured underground parking, large storage, walk-in closets, private fenced patio and grass yard. The complex is under 2-5-10 New Home warranty. Two pets are allowed. Rentals are permitted.
Google Map
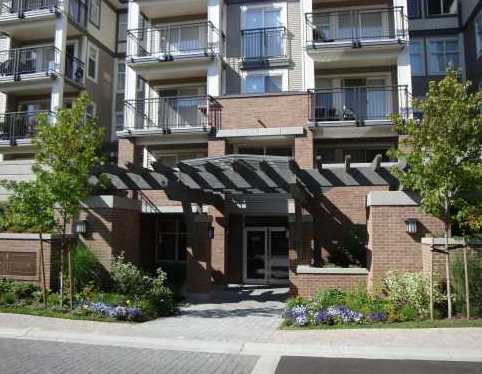
Entrance
| 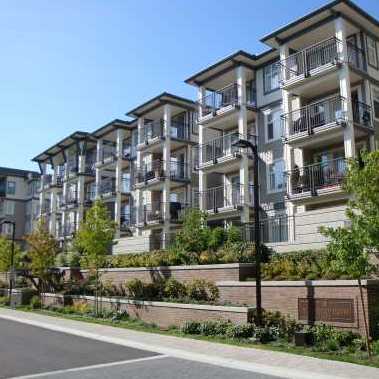
Exterior Front
|
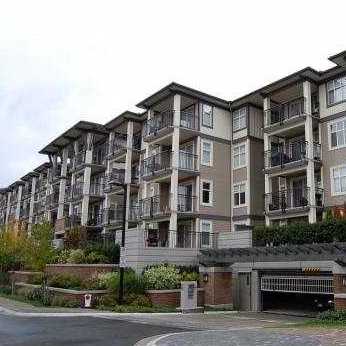
Building Exterior
| 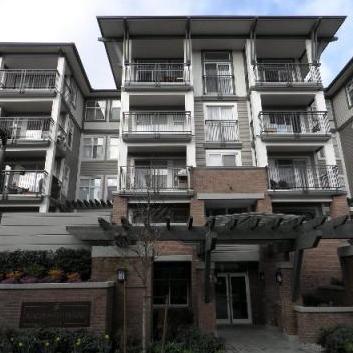
Main Entrance
|
|
Floor Plan
Complex Site Map (Click to Enlarge)