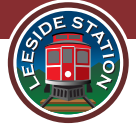
Developer's Website for Leeside Station
No. of Suites: 17 | Completion Date:
2006 | LEVELS: 3
| TYPE: Freehold Strata|
STRATA PLAN:
BCS2063 |
MANAGEMENT COMPANY: Associa |
PRINT VIEW


Leeside Station - 7136 18th Avenue, Burnaby, BC V3N 1H1, BCS2063 - located in Edmonds Burnaby East area, near the crossroads 18th Avenue and Griffiths Drive, just steps from popular "Leeside on Byrne Creek" community The Leeside Station is nestled in a very quiet and family oriented neighbourhood close to the Edmonds SkyTrain Station, HighGate Village, schools, and walking trails. Walking distance to Poplar Park, Stride Avenue Park, Ernie Winch Park and Taylor Park, Byrne Creek Urban trails, Stride Avenue Elementary, Byrne Creek Secondary. Highgate Shopping Centre just a couple of blocks from the development where you can find Save-On-Foods, Shoppers Drug Mart, Starbucks, Blenz, Subway, Liquor Store and fitness facility. There are a lot of restaurants in the neighbourhood where you can enjoy your lunch or dinner. House of Wings, Freshslice Pizza, Chinese Foods, Nao Sushi are only a few for your enjoyment.
The Leeside Station was built in 2006 by Springbank Development Corporation. This complex has frame-wood construction and full rain screen. Leeside station is a mix of two and three bedroom townhomes. Designed by Architect Hywell Jones, these units have all the modern conveniences such as granite countertops, hardwood floors, stainless appliances, nine foot ceilings and more. Enjoy the privacy of your own yard in all of these two and three level townhomes. All homes are traditional side by side homes with no one living above or below each other. There are 17 units in development and in strata. There are no age restrictions at this complex. Two pets are allowed. Rentals are permitted.
Google Map
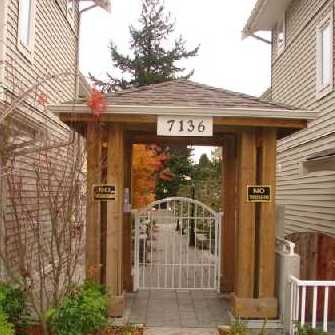
Entrance
| 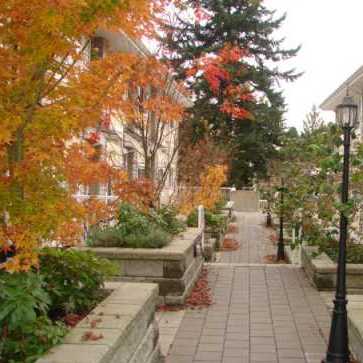
Complex Walkway
|
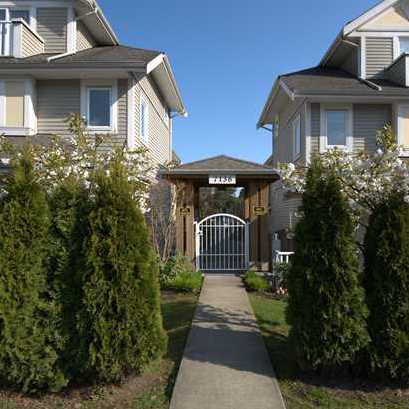
Complex Entrance
| 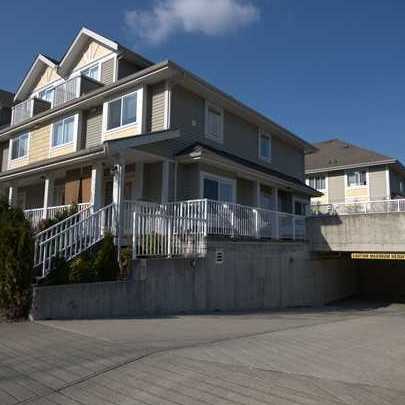
Exterior Side
|
|
Floor Plan