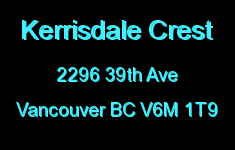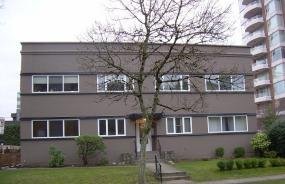
Developer's Website for Kerrisdale Crest
No. of Suites: 10 | Completion Date:
1952 | LEVELS: 2
| TYPE: Shares In Co-operative|
STRATA PLAN:
VAP4285 |
MANAGEMENT COMPANY: Confidential |
PRINT VIEW


Kerrisdale Crest - 2296 West 39th Avenue, Vancouver, BC V6M 1T9 - Located West 39th Avenue in the desirable Kerrisdale subarea of Vancouver West, close to Kerrisdale Arena, Library and Kerrisdale Community Centre, minutes to UBC. The notable landmarks around this complex are Kerrisdale Park, Elm Park, VanDusen Botanical Garden, Point Grey Golf and Country Club and McCleery Golf Course. Direct access to West Boulevard and other major routs allows for an easy commute to surrounding destinations including Downtown, Richmond and Burnaby.
Kerrisdale Crest is close to Point Grey Secondary and Quilchena Elementary Schools, Bumblebee Pre-School Society and Ivy Montessori School. Some excellent restaurants in the area include White Spot Restaurant, Sugarcane Vietnamese Cafe, Shota Sushi, Avenue World Restaurant and many others.
Kerrisdale Crest is a two level complex built in 1952. Its 10 large and well configured suites featuring hardwood floors, floor-to-ceiling tiling in bathrooms and full size lockers. Complex numerous renovations include: replaced piping, hot and cold lines with shut offs in 1995; tar and gravel roof in 1999; painted halls in 2006; new hot water tank, new IBC heating system in 2007; new hall carpets, new exterior concrete plates (2/3 of building) in 2008; painted exterior and replaced windows in 2009. Complex offers secured parking, guest suite and shared laundry. Maintenance fees include caretaker, gardening, heat, hot water and management. Don't miss out on this fabulous opportunity!
Google Map

General view
| 
General view
|
|
Floor Plan