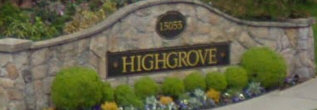
Developer's Website for High Grove
No. of Suites: 50 |
Completion Date:
2000 |
LEVELS: 2
|
TYPE: Freehold Strata|
STRATA PLAN:
LMS4234 |
EMAIL: [email protected] |
MANAGEMENT COMPANY: Leonis Management & Consultants Ltd. |
PRINT VIEW


High Grove - 15055 20th Avenue, White Rock, BC V4A 9X9, Stata Plan No. LMS4234, 2 levels, 50 townhouses, built 1999 - located at the northeast corner of 150th Street and 20th Avenue in Sunnyside Park community of South Surrey. High Grove is a collection of 2-4 bedroom detached townhouses between the sizes of 1286 to 2155 sq.ft which is designed with West Coast architecture, Hardie plank siding, stone accents and beautifully landscaped grounds. Combining of the urban sophistication and modern living, these quality High Grove homes include open floor plan with vaulted ceilings, crown moldings, cozy gas fireplaces, loads of large windows, radiant heated floors, white kitchens with centre island, huge master bedrooms with loads of closet space, bathrooms with in-floor heating, private fenced backyards, garages and storage lockers. High Grove is managed by Leonis 604-575-5474. 2 pets allowed (dogs OK, cats OK); Rentals Not Allowed.
The High Grove complex is located near 152nd Street, Highway 99 and King George Highway, providing easy access to Airport, Vancouver Downtown, or the U.S. border for some shopping. With all the conveniences within walking distance, High Grove is just moments to H.T. Thrift elementary and Semiahmoo Secondary school, Semiahmoo Shopping Center, Buy-low Foods, White Rock Community Center, Semiahmoo Trail, White Rock Beach and parks.

Google Map
Warning: Invalid argument supplied for foreach() in /home/les/public_html/callrealestate/printview.php on line 268
Floor Plan