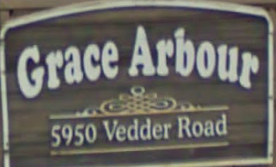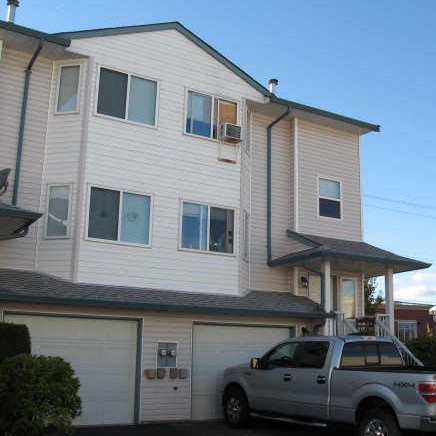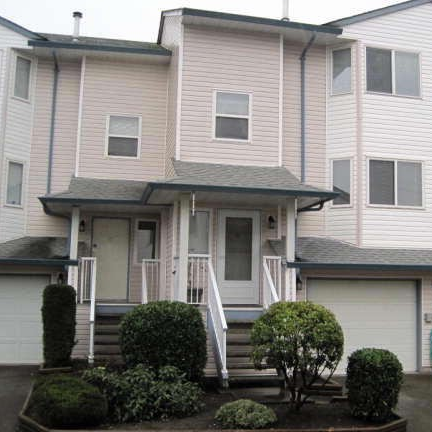
Developer's Website for Grace Arbour
No. of Suites: 47 | Completion Date:
1993 | LEVELS: 3
| TYPE: Freehold Strata|
STRATA PLAN:
LMS742 |
MANAGEMENT COMPANY: Self Managed |
PRINT VIEW


Grace Arbour - 5950 Vedder Rd, Chilliwack, BC V2R 3E7, LMS742 - located in Vedder S Watson-Promontory area of Sardis. Watson Elementary, Flemings Coner Store, Wanetas Hairloom, Mt Slesse Middle School, Watson Glen Skatepark, Chilliwack Minor Hockey Association, University of the Fraser Valley, Terbara Hair Care, Save On Foods, Shoppers Drug Mart, different banks are in the neighbourhood. If you want to have you dinner out, you can enjoy it at Panago Pizza, Moonlily, Jackson's Stek House, Maru Sushi or Domino's Pizza that are minutes from the Westwind. Short walk to Garrison Village, enjoy the fantastic leisure and retail facility's without paying the Garrison prices! Fish for salmon on the world famous Vedder River or just enjoy trails such as the Rotary Trail along the riverbank. Just ten-minute drive to Cultus Lake and several golf courses within easy reach. This complex is a few minutes from Hwy #1 via Eavans Rd. The Grace Arbour was built in 1993. It has frame-wood construction. Three levels. There are 47 units in strata and in development. The maintenance fee includes garbage pickup, gardening and management. Two pets are allowed. Rentals are permitted with some restrictions. Most homes feature 2 or 3 bedrooms and 2 or 2.5 bathrooms, great private fenced backyard, patio, bright kitchen with lots of counter space, huge living room, cozy gas fireplace, a lot of space for storage. Some units have built-in vaccum system and beautiful mountain views.
Crossroads are Promontory Rd and Keith Wilson Rd
Google Map

The exterior
| 
Exterior Front
|

The exterior
| 
Exterior Back
|
|
Floor Plan