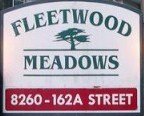
Developer's Website for Fleetwood Meadows
No. of Suites: 55 |
Completion Date:
1994 |
LEVELS: 2
|
TYPE: Freehold Strata|
STRATA PLAN:
LMS1052 |
EMAIL: [email protected] |
MANAGEMENT COMPANY: Leonis Management & Consultants Ltd. |
PRINT VIEW


Fleetwood Meadows - 8260 162A Street Surrey, BC V4N 0P6, LMS1052 - Located at the corner of 162A Street and 82 Avenue in the popular area of Fleetwood in Surrey. Fleetwood Meadows offers 55 townhomes built in 1994 that are well maintained and managed. This is a sought after location that is across from Walnut Road Elementary, near other elementary and secondary schools, Fleetwood Park, Surrey Public Library, community centre, rec centre, all your shopping needs, transit, restaurants, coffee shops, Surrey Memorial Hospital and more! Direct access to major transportation routes including the Fraser Highway, allows an easy commute to surrounding destinatinos. Homes feature two levels, two or three bedrooms, 2 1/2 baths, kitchen with nook and pantry, family rooms, in-suite laundry, large master suites with a walk-in closet and cozy gas fireplaces. Homes also include a single garage with additional parking in front and ample visitor parking is available. Residents can enjoy private backyards that are fully fenced and spacious patios that are great for entertainment and relaxing. Fleetwood Meadows looks sharp with recently new exterior paint, a new roof replaced and fully landspaced grounds. Children can enjoy the playground amenities and a clubhouse is available for entertainment for the entire family! Fleetwood Meadows is the perfect townhome complex to start a family - Live here!
Google Map
Warning: Invalid argument supplied for foreach() in /home/les/public_html/callrealestate/printview.php on line 268
Floor Plan