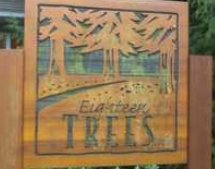
Developer's Website for Eighteen Trees
No. of Suites: 62 | Completion Date:
2000 | LEVELS: 4
| TYPE: Freehold Strata|
STRATA PLAN:
LMS4178 |
MANAGEMENT COMPANY: Self Managed |
PRINT VIEW


Eighteen Trees - 7383 Griffiths Drive, Burnaby, BC V5E 4M8, LMS4178 - Located on Griffiths Drive and Beresford Street in the popular Highgate subarea of Burnaby South - a vibrant urban community filled with local amenities, entertainment venues, recreational facilities, schools, conveniences, shopping and restaurants within a short distance away. Eighteen Trees is also close to theatres, libraries and numerous parks for outdoor enjoyment. The notable landmarks around Eighteen Trees include Michael J Fox Theatre, National Nikkei Heritage Centre Society, Highland Park Line, Southridge and Byrne Creek Urban Trails, Metropolis at Metrotown and Richmond Park. Direct access to the Kingsway and other major routes allows for an easy commute to surrounding destinations including Vancouver, Richmond and New Westminster. Eighteen Trees is close to Stride Avenue Elementary and Byrne Creek Secondary Schools, Highgate Preschool, PrimeCare Medical Clinic, Highgate Village shopping Centre, YYoga, Curves and Anytime Fitness Centres, Rona Home Centre and a wide variety of ethnic restaurants including Tim Hortons, Pearl House, Hi Genki, Wings Pub and Grill, Nao Sushi and many others. Eighteen Trees is a Georgie Award Winning four level complex built in 2000 by Qualex Landmark that consists of 62 units featuring great open concept, functional layout, vaulted ceiling in living room, private large balcony, gas fireplace, underground parking stall, bike room, storage locker on lobby level, in suite laundry and storage. The complex also offers elevator and security system. Maintenance fees include garbage pickup, gardening, gas, hot water and management. Eighteen Trees offers great living in the heart of the popular and safe neighbourhood - Live here today!
Google Map
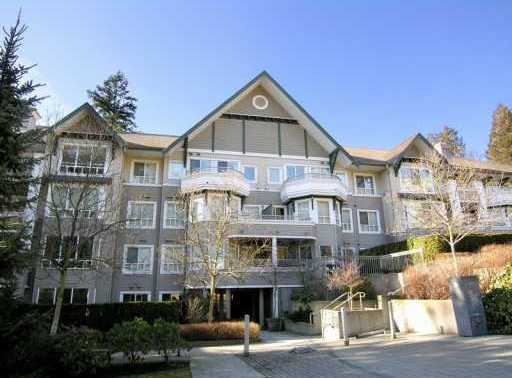
general view
| 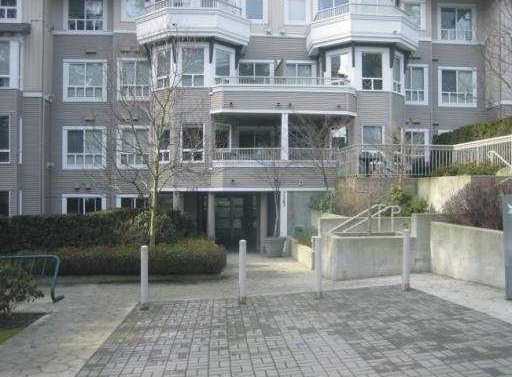
general view
|
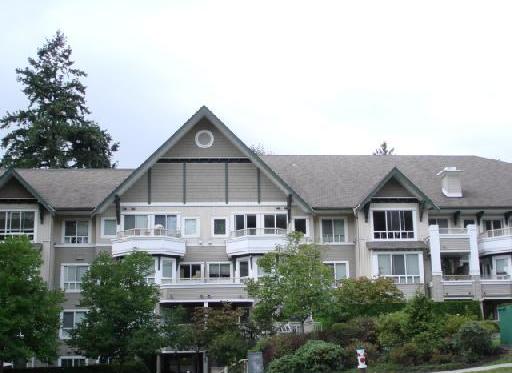
general view
| 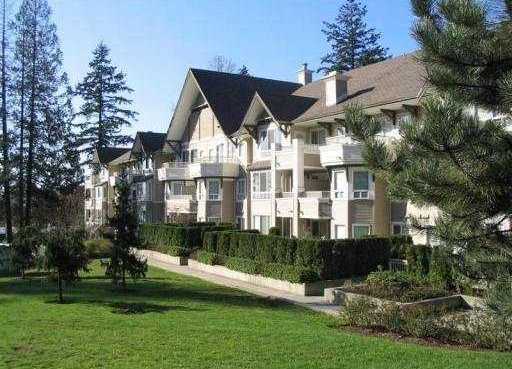
general view
|
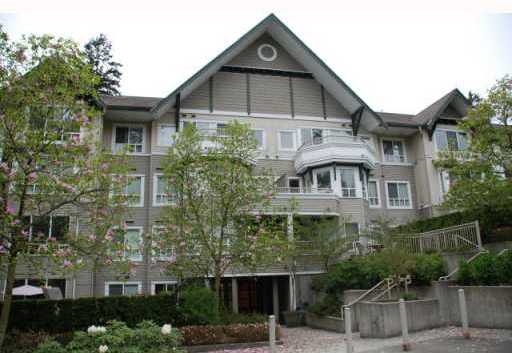
general view
| 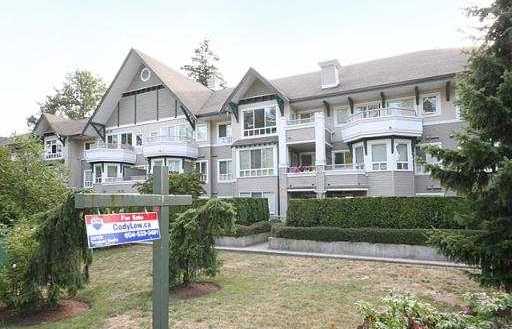
general view
|
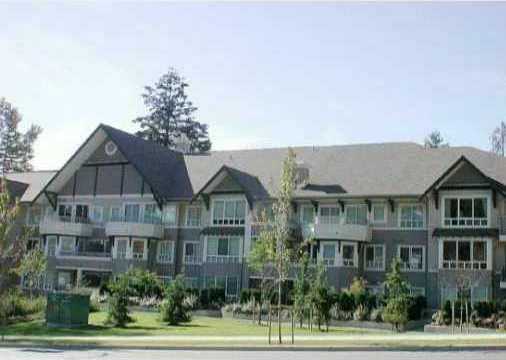
general view
| 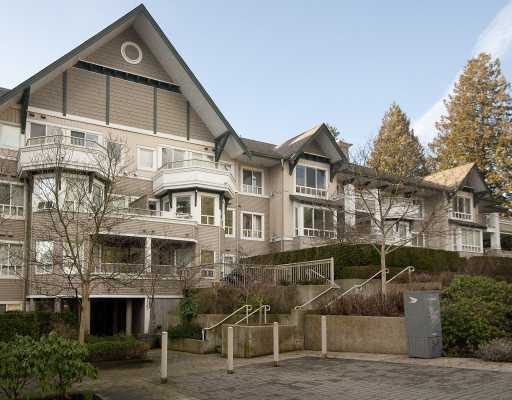
general view
|
|
Floor Plan