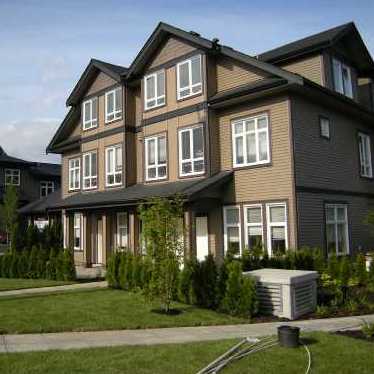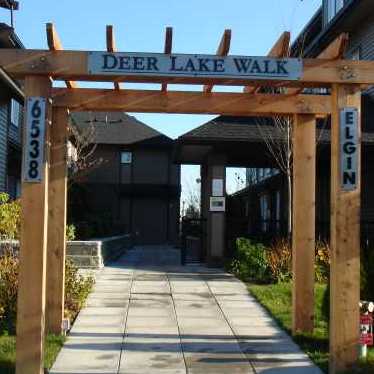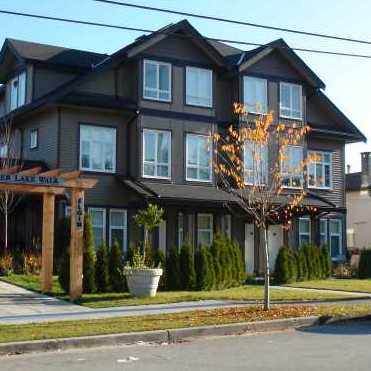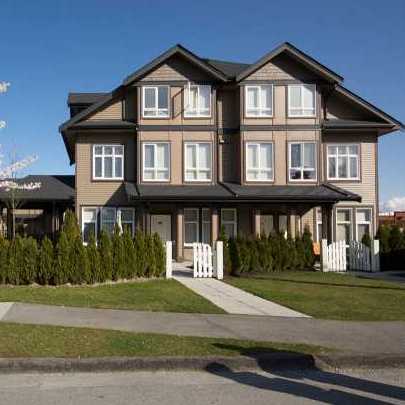
Developer's Website for Deer Lake Walk
No. of Suites: 30 | Completion Date:
2008 | LEVELS: 3
| TYPE: Freehold Strata|
STRATA PLAN:
BCS2955 |
MANAGEMENT COMPANY: |
PRINT VIEW


Deer Lake Walk - 6538 Elgin Ave, Burnaby, BC V5H 3S5, BCS2955 - located in Forest Glen area of Burnaby South. Take a short walk to Metrotown Shopping, Crystal Mall, T & T, Bonsor Recreation Centre. This development is close to bus transit and 10 minutes to Royal Oak Skytrain. Walking Distance to Ecole Marlborough French Immersion, Windsor Elementary, Burnaby South Secondary and BCIT. The Deer Lake Walk was built in 2008 by DCM Projects Ltd. This exclusive and intimate 15 unit townhome complex was designed by Hywel Jones Architects and features some of the best details in construction and design. The complex has frame-wood construction, two levels, full rain screen and balance of 5-10 Year Home Warranty. The maintenance fee includes garbage pickup, gardening and management. One pet is allowed. Rentals are permitted. Most homes feature 2 or 3 bedrooms, 2 bathrooms, granite countertops, hardwood flooring, stainless appliances, maple cabinets, 10' ceilings, private patio and two undeground secured parking.
Crossroads are Kingsway and Oakland St
Google Map

The exterior
| 
The entrance to the complex
|

Exterior Front
| 
The exterior
|
|
Floor Plan