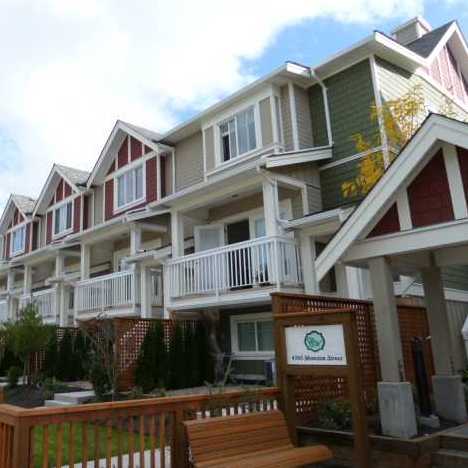
Developer's Website for Costa Villa
No. of Suites: 14 |
Completion Date:
2011 |
LEVELS: 3
|
TYPE: Freehold Strata|
STRATA PLAN:
BCP46724 |
EMAIL: [email protected] |
MANAGEMENT COMPANY: Citybase Management Ltd. |
PRINT VIEW


Costa Villa - 4360 Moncton St, Richmond, BC V7E 3A8, BCP46724 - located in Steveston South area of Richmond, next to Steveston Community Centre. Take a walk and enjoy the life of Steveston Village: have fun at Community Centre, study at the public library, do you grocery at Super Grocer & Pharmacy or Lu & Sons Enterprise, take a yoga class at Steveston Village Yoga, relax at Tao Day Spa, have your meal at the fency restaurant or have a coffee at Steveston Coffee, Waves Coffee or Starbucks, have a walk next to the water and catch a beautiful sunset with your loved ones. Curves, Cartwheels, The Pilates Group, Blackberry Bistro, Village Sushi Bar and Homma Elementary are nearby. The bus stop is minutes away from the complex. Costa Villa was built in 2011 by Matthew Cheng Architect Inc. There are 14 units in development and in strata. The maintenance fee includes gardening. There are no restrictions on pets or rentals in this complex. Most homes features are 3 bedrooms, 2-1/2 baths, 9' ceiling on main, top of the line stainless steel front appliances, flat panelled veneer cabinetry, engineered stone countertops, imported tile, top quality faucets, all closets with B/I shelving, high efficiency condensing boiler radiant heat and central air conditioning system, hardy plank and hardy board exterior with rainscreen protection, 3MM/3MM double glazed windows, extra thick window (3MM/6MM) for all windows along Moncton St. 2-5-10 New Home Warranty.
Crossroads are No.1 Rd and Railway Ave
Google Map

The complex
|
Floor Plan