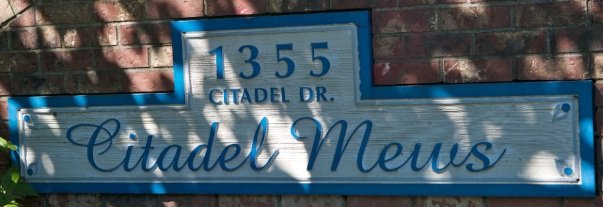
Developer's Website for Citadel Mews
No. of Suites: 51 | Completion Date:
1989 | LEVELS: 3
| TYPE: Freehold Strata|
STRATA PLAN:
NWS2943 |
MANAGEMENT COMPANY: |
PRINT VIEW


Citadel Mews ‚ 1355 Citadel Drive, Port Coquitlam, BC V3C 5X6, NWS2943 ‚ Nestled in a quiet tree-lined street in the popular Citadel Heights. This fantastic location is close to Castle Park, hiking trails, excellent schools of all levels and recreation. There‚s also fast and easy access to major traffic routes and highways. The bus at the entrance to the complex connects to the Skytrain, West Coast Express ‚ a hassle free commute to Downtown Vancouver and Coquitlam Centre shopping mall. Everything you need is definitely within your reach! Citadel Mews is a 51 unit 8 acres complex situated in a lovely park-like setting surrounded by trees and beautiful landscaping built in 1989. This well run and well maintained complex boasts panoramic breathtaking views of Mt. Baker, Golden Ears, Pitt River, Fraser River and Fraser Valley. The bright and open concept floor plan together with all the windows let in tons of natural light. It features a large private backyard perfect for BBQs, spacious deck, cozy gas fireplace, kitchen with lots of counter and cupboard space, breakfast bar, in-suite laundry and attached double wide garage with storage space. There are plenty of visitors parking available for your family friends and guests as well. Enjoy living with peace of mind in this family oriented complex with recent upgrades including new roof, new gutters and exterior paint. This is absolutely a great place to call home!ÔĽŅ
Google Map
Warning: Invalid argument supplied for foreach() in /home/les/public_html/callrealestate/printview.php on line 268
Floor Plan