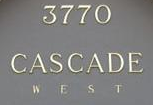
Developer's Website for Cascade West
No. of Suites: 60 |
Completion Date:
1992 |
LEVELS: 4
|
TYPE: Freehold Strata|
STRATA PLAN:
LMS367 |
EMAIL: [email protected] |
MANAGEMENT COMPANY: Century 21 Prudential Estates (rmd) Ltd. |
PRINT VIEW


Cascade West - 3770 Manor Street, Burnaby, BC V5G 1A8 - located in Central area of Burnaby North, near the crossroads Grandview Hwy and Boundary Road. The Cascade West has an easy access to major arterials, Burnaby Hospital, Wal-Mart, Canadian Tire, BCIT. This complex is steps to Broadview Park and Avondale Park, Carilton Hospital, Grand Villa Casino, Falaise Park and Playground, Happy Corner pre-school and Renfrew Community Elementary. Blue Castle Games, Costco, Fedex World Service Centre, Walmart, Canadian Tire, Canadian Superstore, Sprott-Shaw Community College and Burnaby hospital are close to the complex. Burnaby Palace, Manora's Taverna, Earls, cactus Club, Charlie's Chocolate Factory, Wendy's Restaurant and Boston Pizza are the restaurants in the neighbourhood. The bus stops are steps away. The area is very popular due to its central location and all suites are very quiet. The complex has an easy access to Trans-Canada Hwy1. The Rupert skytrain station and Gilmore skytrain station are close by. The Cascade West was built in 1992 bu award winning Adera. It has frame-wood constuction. There are 60 units in development and in strata. Two pets are allowed. Rentals are permitted. The features are wheelchair access, bike storage, underground secured parking, storage locker and in-suite laundry. Most homes offer great floorplan, laminate floors, gas fireplace, private patio, large balcony and high ceilings. Some homes have stainless steel appliances, walk-in closet and nice mountains views.
Google Map
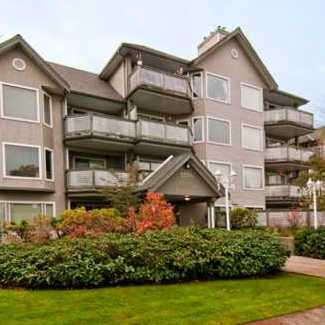
Exterior Front
| 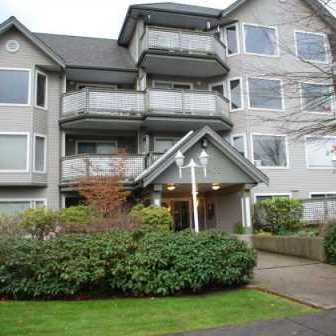
The Entrance
|
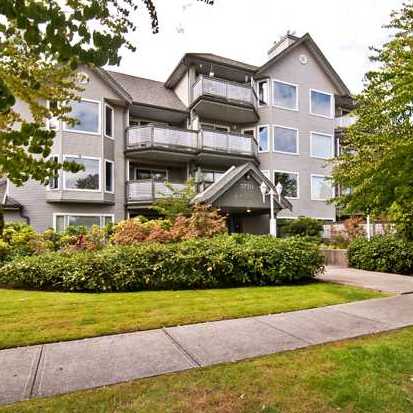
Exterior Front
| 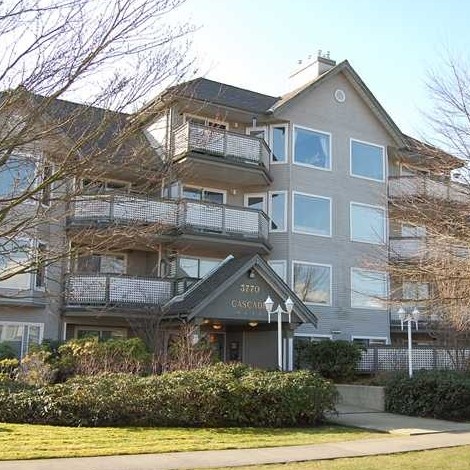
Exterior Front
|
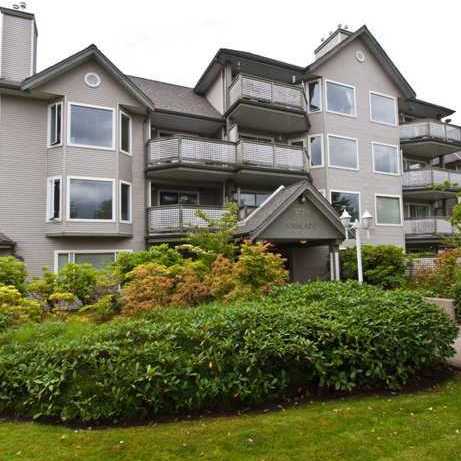
Exterior Front
|
Floor Plan