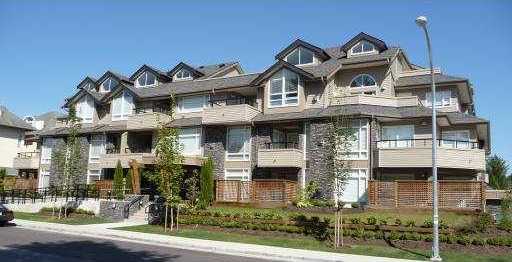
Developer's Website for Breyerton
No. of Suites: 26 |
Completion Date:
2009 |
LEVELS: 4
|
TYPE: Freehold Strata|
STRATA PLAN:
BCS3109 |
EMAIL: [email protected] |
MANAGEMENT COMPANY: Fraser Campbell Property Management Ltd. |
PRINT VIEW


Breyerton - 3150 Vincent Street, Port Coquitlam, BC V3B 3T21, BCS3109 - Located on Vincent Street and Grant Avenue in the popular Glenwood area of Port Coquitlam - a vibrant urban community filled with local amenities, entertainment venues, recreational facilities, schools, shopping and restaurants within a short distance. The notable landmarks around Breyerton are Aggie Park, Town Centre Skatepark, Blakeburn Park, Port Coquitlam Recreation Complex, Terry Fox Library, Carnoustie Golf Club and PoCo Trail. Direct access to Lougheed Hwy and West Coast Express allows for an easy commute to surrounding destinations including Vancouver, Coquitlam and Pitt Meadows.
Breyerton is close to Kwayhquitlum Middle, Terry Fox Secondary and James Park Elementary Schools, √cole Des Pionniers, Poco Happy Times Preschool, Honey Bee's Child Care Center and wide variety of restaurants including Ginza Japanese Restaurant, Domino's Pizza, Dinakis Mediterranean Grill and many others. Just steps to Oxford Market, minutes to Costco.
Breyerton is a four level complex built in 2009 using rain screen technology. It consists of 26 units.
Complex features are not limited to the following:
Construction
- rain screen construction
- 10 year national home warranty:
- 2 year material and labour
- 5 year building envelope
- 10 year structural defects
- double-glazed thermally broken windows with screens
- premium cement board siding with extensive exterior rock features
- asphalt shingle roof
- wall insulation r14/r20
- roof and ceiling insulation r40
- wired for alarm system (rough-in)
- hard-wired smoke detectors
- multiple cable outlets and multiple phone jacks
- secure underground parking
- professionally landscaped and fenced
- exterior lighting and well-lit pedestrian pathways
Interiors
- premium engineered hardwood flooring in the entry and kitchen areas
- custom wood window sills and wood baseboards
- energy efficient gas fireplaces with slate surrounds
- heritage style paneled front doors with brushed chrome hardware
- heritage style interior doors with raised panels and brushed chrome hardware
- easy access out to the generous decks with glass patio doors
- oversized windows with 2‚Ě blinds
- designer lighting including recessed pot lights
- kitchen island pendants and bathroom light bars
- decora style rocker switches
- in-suite washer and dryer
- convenient linen closets (most plans)
- generous in-suite storage areas (most plans)
- built-in closet shelving
Kitchens
- full granite kitchens (with double square edge)
- generous granite eating bars (most plans)
- appliance package
- double stainless sink with garburator
personal spaces
- spacious master bedrooms
- custom solid maple bathroom cabinetry with decorative pulls (all master baths)
- oversize vanity mirrors
- quality fixtures and china basins
- dual sinks in ensuite baths (most plans)
- designer laminate countertops with low-profile integral backsplash
- stylish and low maintenance thermo-wrap cabinetry with decorative pulls for all secondary baths
Maintenance fees include garbage pickup, gardening, gas, hot water and management. Don't miss your opportunity to own this amazing home.ÔĽŅ
Google Map

general view
|
Floor Plan