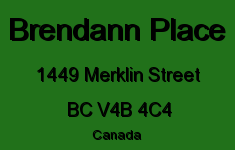
Developer's Website for Brendann Place
No. of Suites: 12 |
Completion Date:
1983 |
LEVELS: 3
|
TYPE: Freehold Strata|
STRATA PLAN:
NWS1870 |
EMAIL: [email protected] |
MANAGEMENT COMPANY: Paragon Realty Corporation |
PRINT VIEW


Brendann Place - 1449 Merklin Street, White Rock, V4B 4C3, NWS1870 - located on Merklin Street and Thrift Avenue in White Rock steps to Buy-Low Foods, Pricesmart Foods, banks, Starbucks, Tim Hortons and Shoppers Drugmart. Also conveniently close to Semiahmoo shopping centre with over 70 fashion, food and home furnishing stores; White Rock Playhouse Theatre, medical services, several churches, golf courses, parks, fitness and recreation opportunities. White Rock and Crescent Beaches are only minutes away. Several Elementary and Secondary schools located within a 2-kilometre radius. Direct access to public transit and major transportation routes allows an easy commute to surrounding destinations including Langley, Richmond, Downtown Vancouver and BC cities.
Brendann Place was built in 1983 and consists of 12 adult-oriented (55+) homes featuring functional layouts, bright rooms, spacious kitchens, in-suite laundries, and secure parking. Some of the homes have partial view of the ocean or a full view of Mt. Baker. Building amenities include gym, lounge, workshop and bike storage. 2010 building renovations included new exterior siding, rain screening and windows. Maintenance fees include garbage pickup, gardening, heat, hot water, management and snow removal.
Brendann Place - comfortable living, friendly complex; close to shopping, amenities an the beach - move here today!
Google Map
Warning: Invalid argument supplied for foreach() in /home/les/public_html/callrealestate/printview.php on line 268
Floor Plan