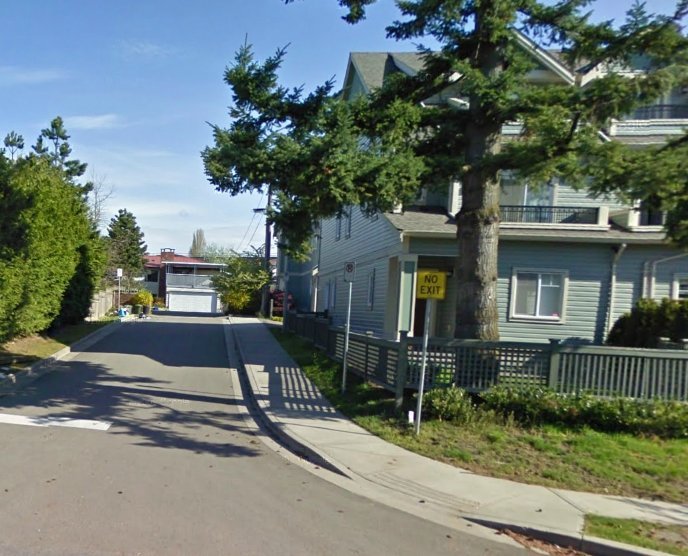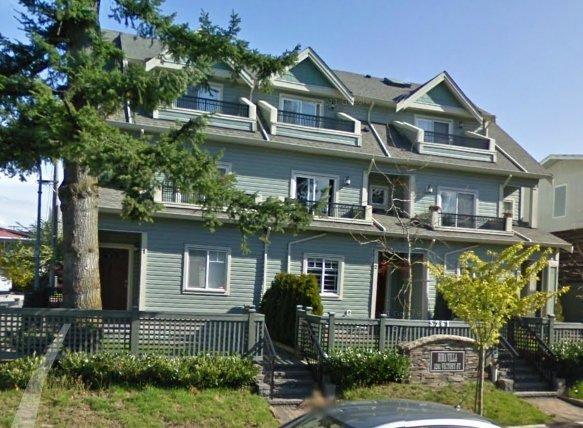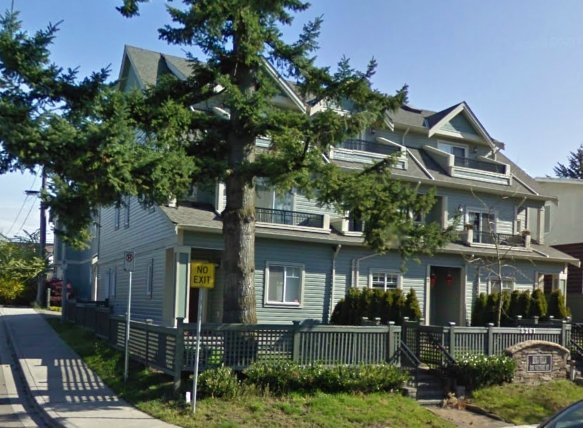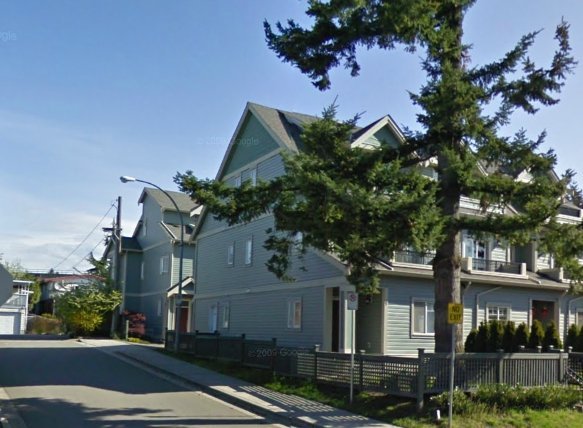
Developer's Website for Bima Villas
No. of Suites: 5 | Completion Date:
0000
| TYPE: Freehold Strata|
STRATA PLAN:
BCS1337 |
MANAGEMENT COMPANY: Confidential |
PRINT VIEW


Bima Villas - 5261 Victory Street, Burnaby, BC V5J 1T2, BCS1337 - Located on Victory Street and Royal Oak Avenue in the popular MetroTown subarea of Burnaby South - a vibrant urban community filled with local amenities, entertainment venues, recreational facilities, schools, shopping and restaurants within a short distance. Bima Villas is also close to theatres, libraries and numerous parks for outdoor enjoyment. The notable landmarks around Bima Villas include Pitch and Putt Golf Course and South Burnaby Lawn Bowling Club, Michael J Fox Theatre, SilverCity Metropolis Cinemas, Metropolis at Metrotown, Deer Lake and Burnaby Central Park. Direct access to the Kingsway and other major routes allows for an easy commute to surrounding destinations including Vancouver, Richmond and New Westminster. Bima Villas is close to Burnaby South Secondary and Nelson Elementary Schools, Bright Star Montessori School, Metrotown Animal Hospital, Bee House Day Care, Royal Oak College, Royal Oak Skytrain Station, King Koin Laundrette and a wide variety of restaurants including Makoto Japanese, Miso Japanese, Safari Gourmet Pies, Fratelli Specialty Food, Domino's Pizza and many others. Bima Villas is a three level townhome complex built in 2005 that consists of 5 units featuring in suite laundry, roughed-in vacuum and security system, electric fireplace, bedroom balcony, 17 x 11 sundeck off main floor, ground level private patio, fully fenced back yard and tandem double attached garage. Complex also offers gardening. Convenient location, onsite amenities - move to Bima Villas today!
Google Map

entrance view
| 
complex view
|

complex view
| 
complex view
|
|
Floor Plan