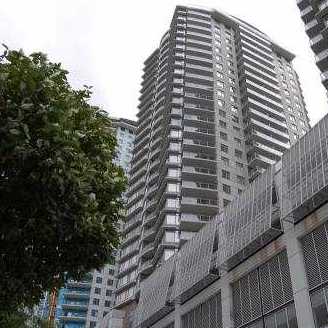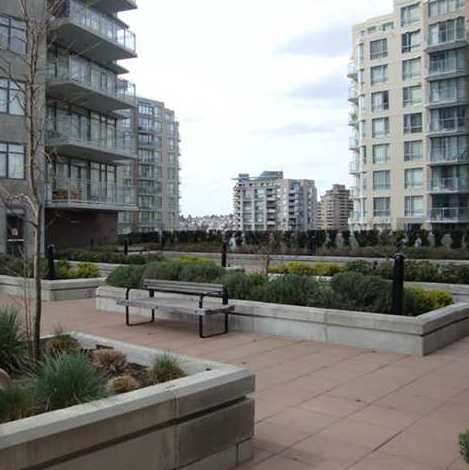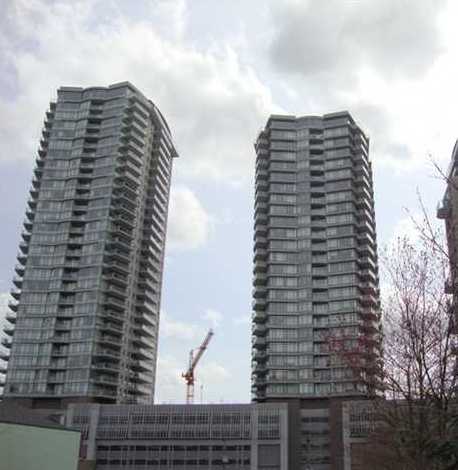
Developer's Website for Azure Ii
No. of Suites: 204 | Completion Date:
2009 | LEVELS: 32
| TYPE: Freehold Strata|
STRATA PLAN:
BCS3411 |
MANAGEMENT COMPANY: |
PRINT VIEW


Azure II - 892 Carnarvon Street, New Westminster, BC V3M 6R5, BCS3411 - located in Downtown of New Westminster, near the crossroads Carnarvon Street and 8th Street. Marinus only steps to New Westminster Skytrain station, Plaza 88, IGA Market, Safeway, New West Quay Public Market, Douglas College, and New Westminster Quay. There are a lot of restaurants in the neighbourhood. Burger King, Boston Pizza, Fish and Chips, A&W, Hayashi Sushi Japanese and The Keg are only a few places fro your enjoyment. Marinus is only 25 minutes away from Downtown Vancouver, Burnaby Brentwood Mall, and 15 minutes away from Metrotown, Lougheed Centre and Surrey Centre. Via highway 91, it is only 20 minutes driving to Richmond and Vancouver international Airport is just 30 minutes away. Azure II at Plaza 88 is the second tower of 3 high-rise residential buildings within this complex. Degelder Group together with Charter Pacific Developments Ltd developed and then quality built Azure II in 2009. This 32-level concrete building with concrete exterior finishing has full rain screen. There are 204 units in development and in strata (over 600 units in the complex). This building features wheelchair acces, a gym, steam room, 24 hour Concierge Service, car and dog wash, a lounge, a media room area and bike room. The units feature over-height ceilings, gourmet kitchen with woodgrain cabinets, granite countertops, stainless steel appliances, custom designed mouldings and baseboards throughout. Stunning views captured though the floor to ceiling windows and open concept floor plans. Engineered hardwood in the living room and dining room, imported porcelain floor and wall tiles in the bathrooms. This tower is integrated with the Skytrain station and 180,000 sq ft shopping mall with completion in 2010.
Interiors showcase cool contemporary elegance, warm natural textures and West Coast urban flair. Sisal-style carpets and imprted tile floors are chic, and you can add optional maple or dark walnut hardwood floors. Spa-style bathrooms feature oversized walk-in glass showers or deep soaker tubs. Sleek flat-panel cabinets, rich granite countertops and stainless steel appliances bring culinary inspiration to Azure's gourmet kitchens.
Google Map

Exterior Side
| 
Courtyard
|

Exterior Front
|
Floor Plan