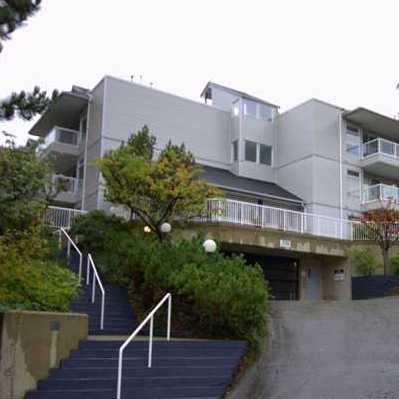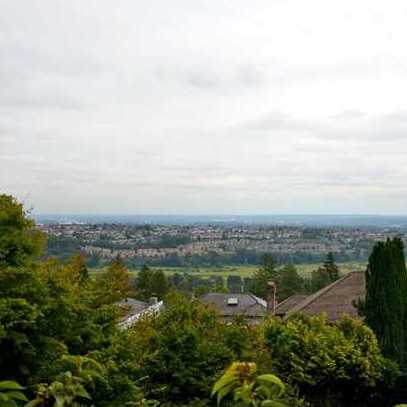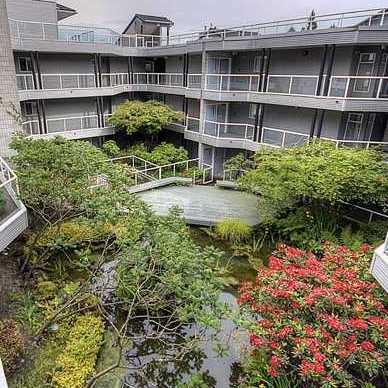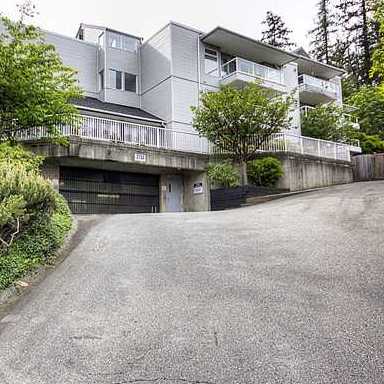
Developer's Website for Atlin Court
No. of Suites: 31 |
Completion Date:
1989 |
LEVELS: 4
|
TYPE: Freehold Strata|
STRATA PLAN:
NWS2706 |
EMAIL: [email protected] |
MANAGEMENT COMPANY: Tribe Management Inc. |
PRINT VIEW


Atlin Court - 2733 Atlin Place, Coquitlam, BC V3C 4X7, NWS2706 - located in East Coquitlam, near the crossroads Atlin Place and Cariboo Crescent, just off of Mariner Way. Atlin Court is just a short walk away from Mundy Park and Thrifty Foods, Starbucks, Subway and many more shops. Mundy Park, Mundy Lake, Golf Course, Crane Park, Hillcrest Middle School, Starbucks Coffee, Shoppers Drug Mart, Como Lake Village Shopping Centre, Mundy Road Elementary School, MacDonald Elementary School and Montgomery Middle School are close to the complex. Austin Woods has easy access to Lougheed Hwy and Trans-Canada Hwy1 that makes it easy to get anywhere you want within minutes. The bus stops near the complex and Lougheed Skytrain Station is 10-minute drive away. Atlin Court was built in 1989 with a frame-wood construction and wood exterior finishing. This four-level building has full rain screen. There are 31 units in development and in strata. This quiet complex features a beautiful garden area with a fish pond, wheelchair access, a lounge, in-suite laundry, an elevator, underground parking and a bike room. Most homes offer an open concept living area, balconies, plenty of in-suite storage area, vaulted ceilings and patios on the ground level. A lof of units had been renovated and offer stainless steel appliances, granite countertops, laminate or hardwood floors. This "California"-style complex is very well maintained with new roof and new vinyl sidings in 2010/2011. 
Google Map

Entrance to the complex
| 
View
|

Pond
| 
Driveway
|
|
Floor Plan