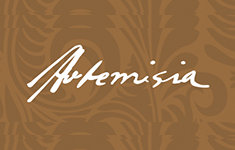
Developer's Website for Artemisia
No. of Suites: 21 |
Completion Date:
2011 |
LEVELS: 6
|
TYPE: Freehold Strata|
STRATA PLAN:
EPS1858 |
EMAIL: [email protected] |
MANAGEMENT COMPANY: National Pacific Property Management Services Ltd. |
PRINT VIEW


1102 Hornby, 21 residences, 6 storey building, suite sizes ranging from 1000 s/f – 3,000 s/f. Developer; Boffo Developments Ltd.
Another signature condominium residence in the heart of the downtown Vancouver real estate district is now upon us. Brought to you by James Schouw & Associates, the luxury Vancouver Artemisia Condominium Residences is a form of habitable art that is an instant landmark in the downtown Vancouver real estate market place. Designed for discerning home buyers, the luxury Artemisia Vancouver homes are a boutique collection of only twenty one (21) magnificent condominium residences by James Schouw & Associates, well known for their Yaletown Grace Residences that offers unparalleled urban living spaces in this beautiful city
Website; www.artemisiavancouver.ca Marketing; McDonald Realty Sales Centre Tel # 604-366-3115. This website contains: current building MLS listings & MLS sale info, building floor plans & strata plans, pictures of lobby & common area, developer, strata & concierge contact info, interactive 3D & Google location Maps link www.6717000.com/mapswith downtown intersection virtual tours, downtown listing assignment lists of buildings under construction & aerial/satellite pictures of this building. For more info, click the side bar of this page or use the search feature in the top right hand corner of any page. Building map location; Building #088-Map1, Concord Pacific, Downtown & Yaletown Area.
Google Map
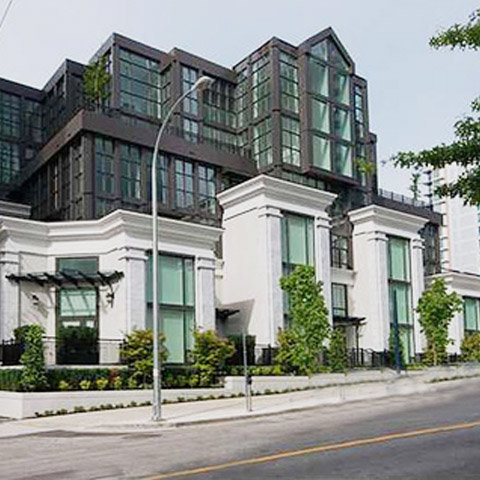
| 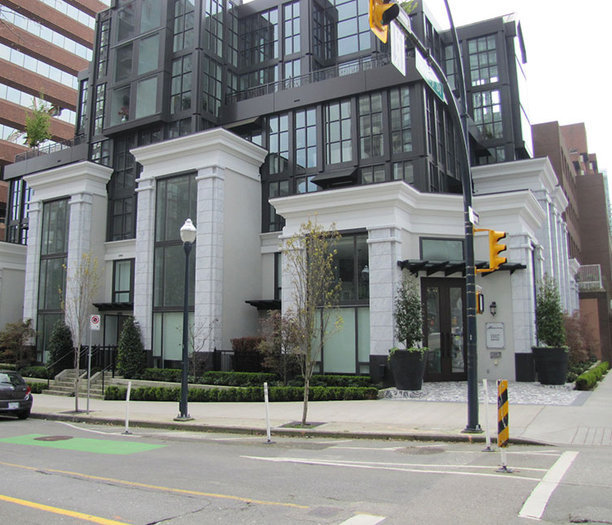
1102 Hornby Bottom Half
|
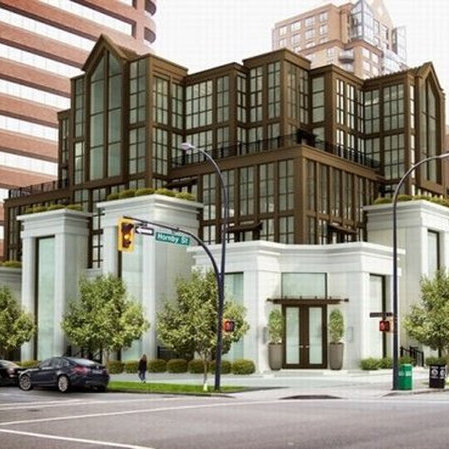
Artemisia
| 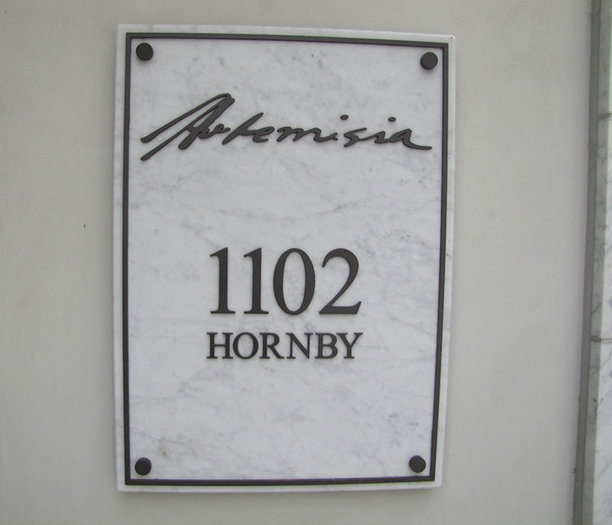
Artemisia 1102 Hornby
|
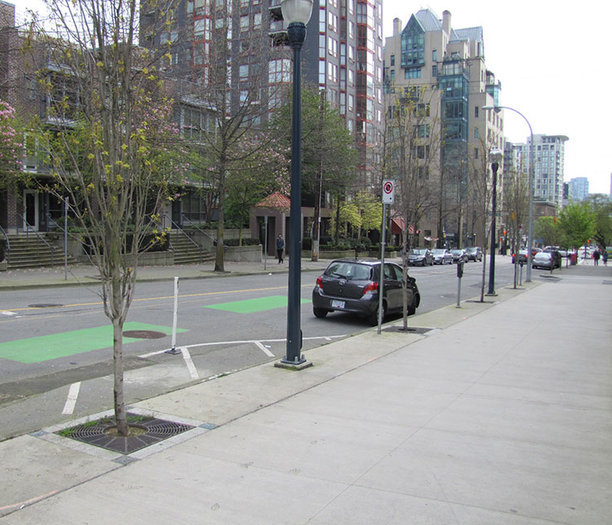
Hornby Street
| 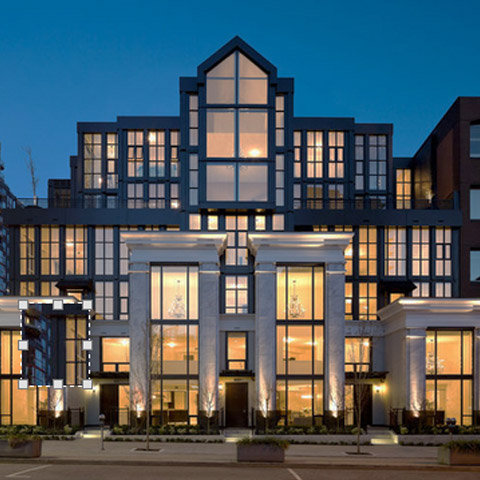
|
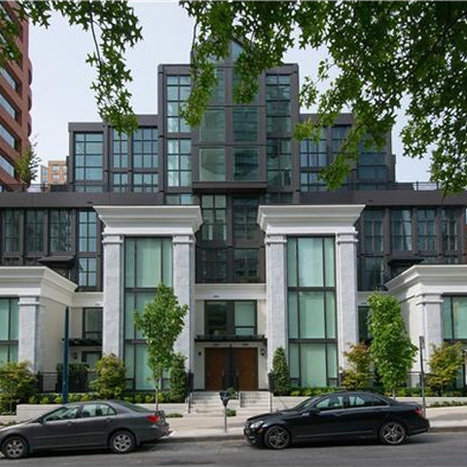
Artemisia
| 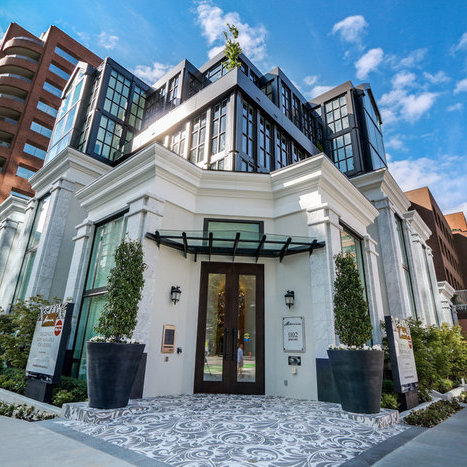
1102 Hornby
|
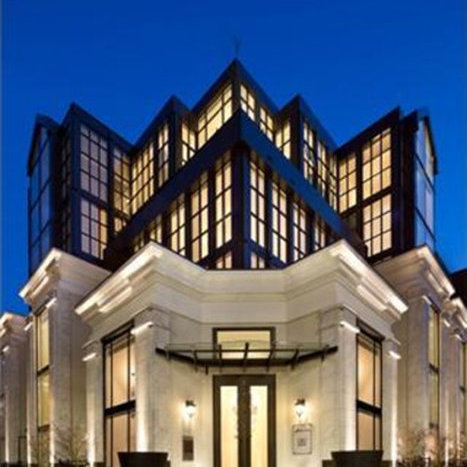
Artemisia Penthouse
| 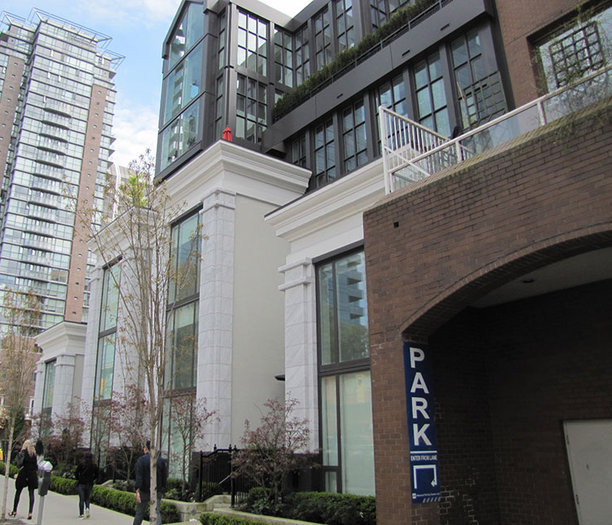
Parking Entrance
|
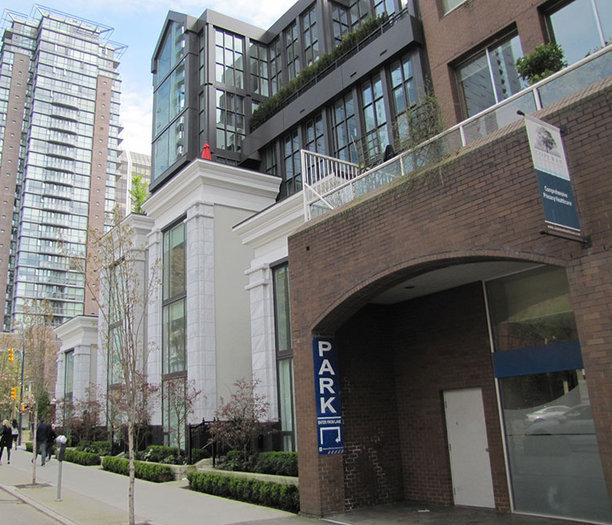
Parking Around The Corner
| 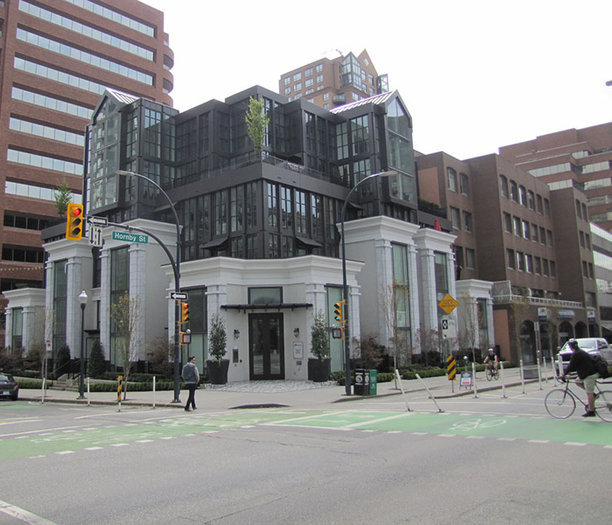
Corner Hornby And Helmcken
|
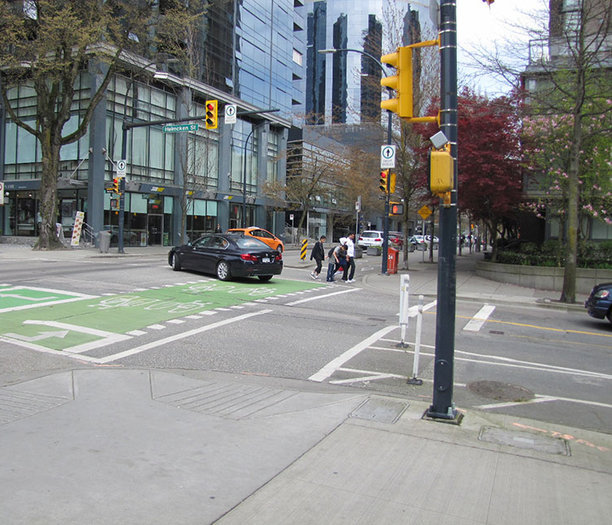
Corner Helmcken And Hornby
| 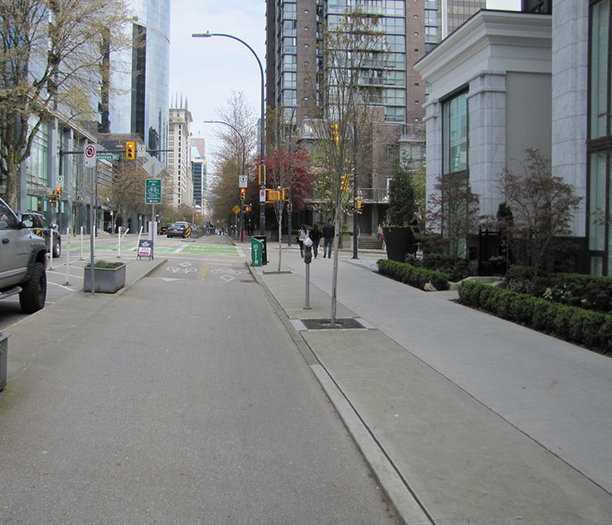
Along Hornby Street
|
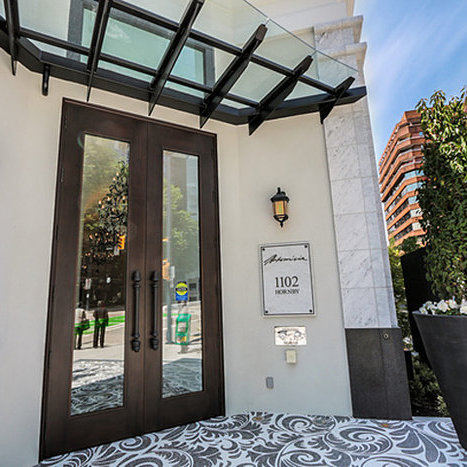
Address
| 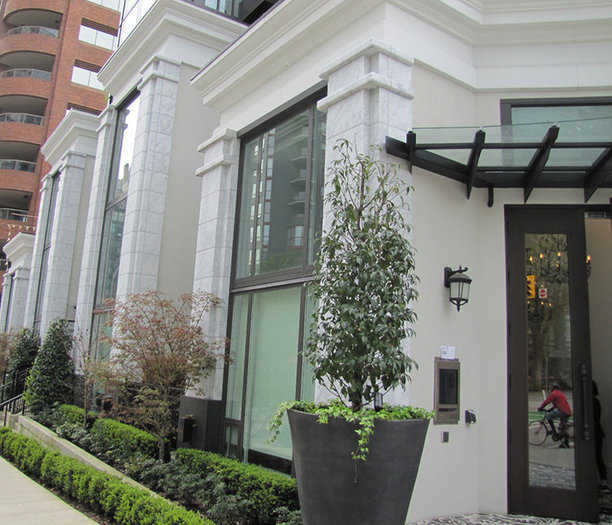
Entrance
|
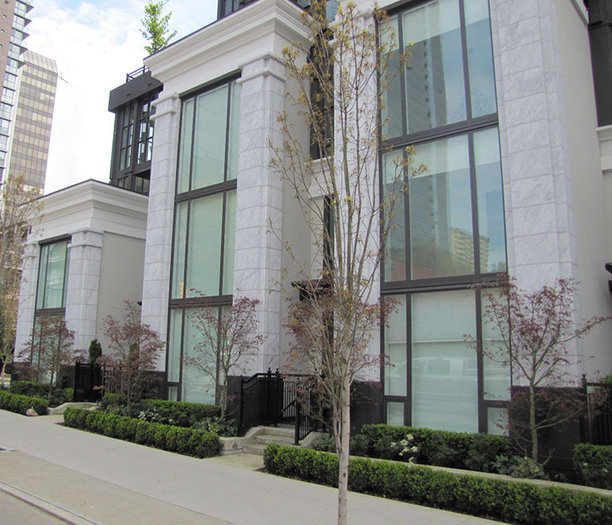
Townhouses
| 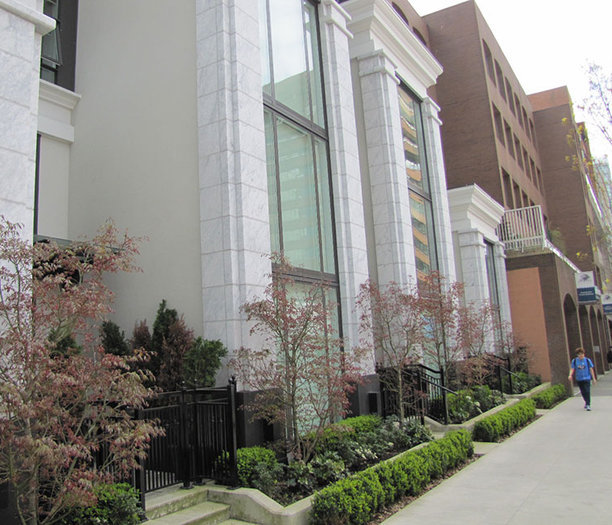
Looking Northeast
|
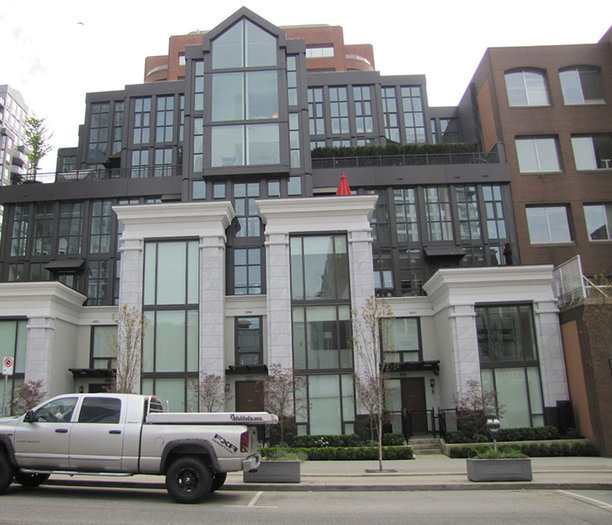
Front View
| 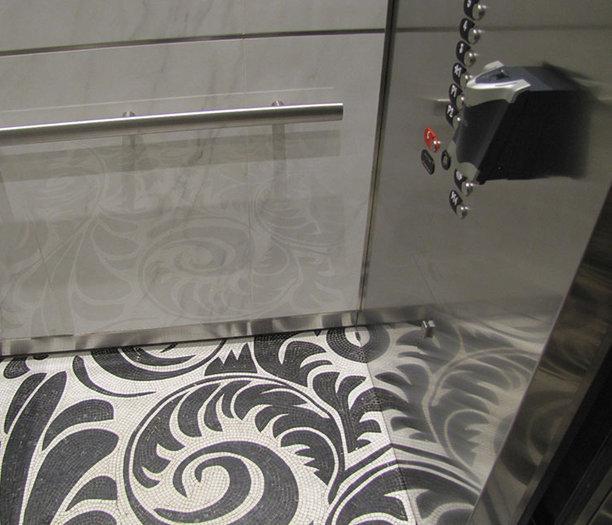
Elevator
|
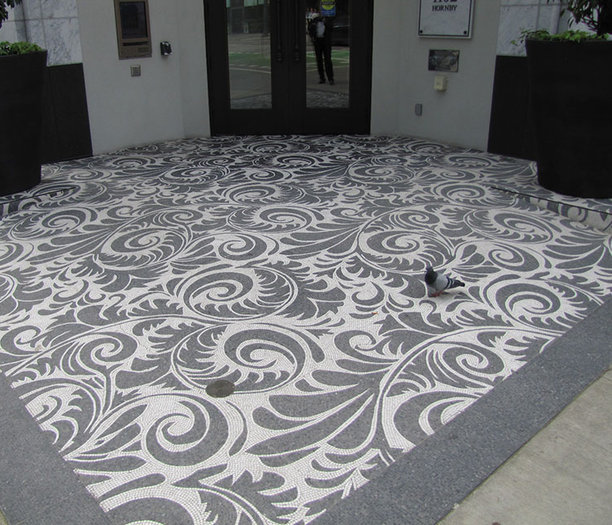
Lobby With Pigeon
| 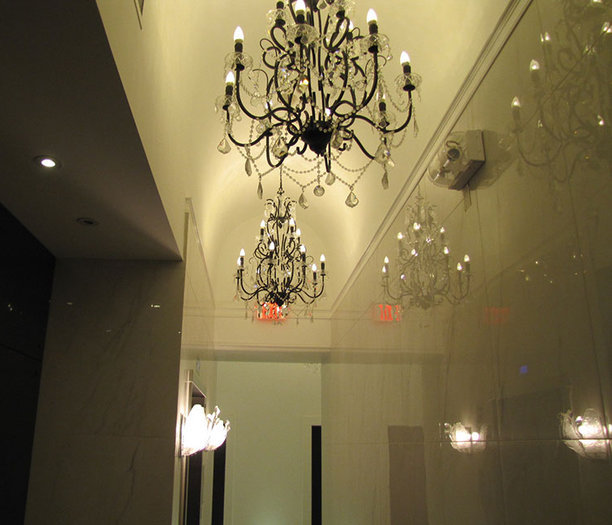
Chandeliers In Lobby
|
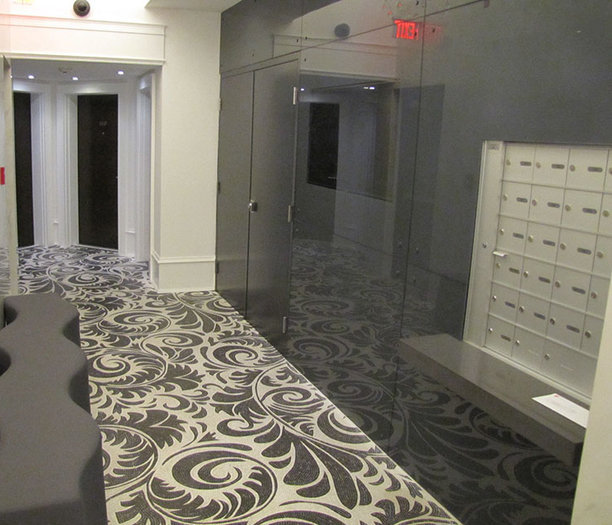
Mail Room
| 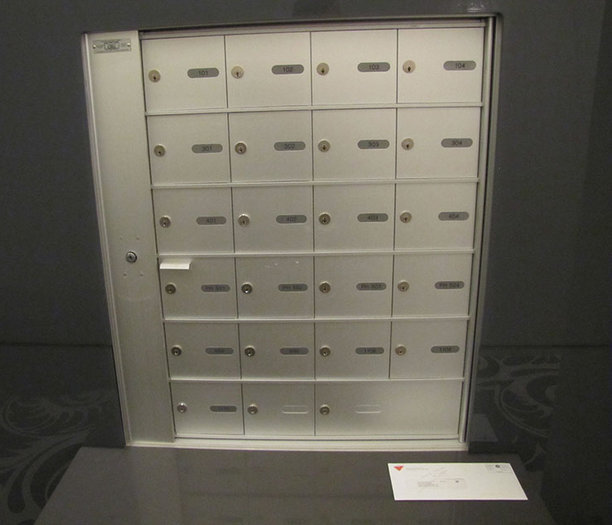
Mail Room
|
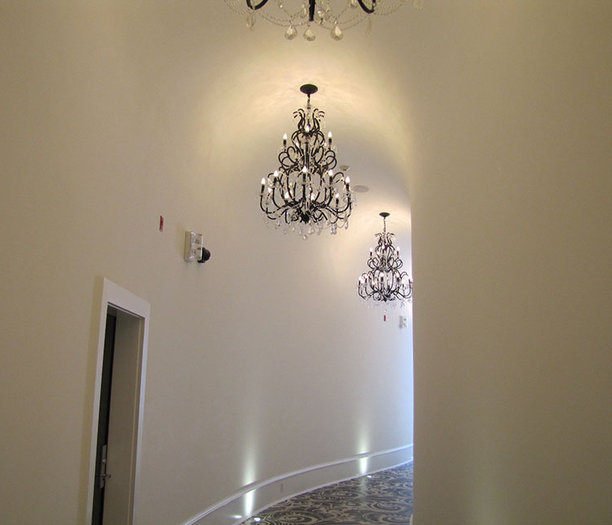
Chandeliers In Corridor
| 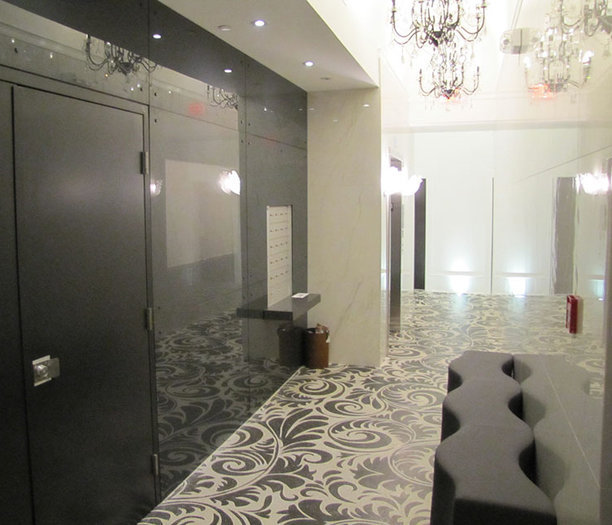
Lobby Elevators
|
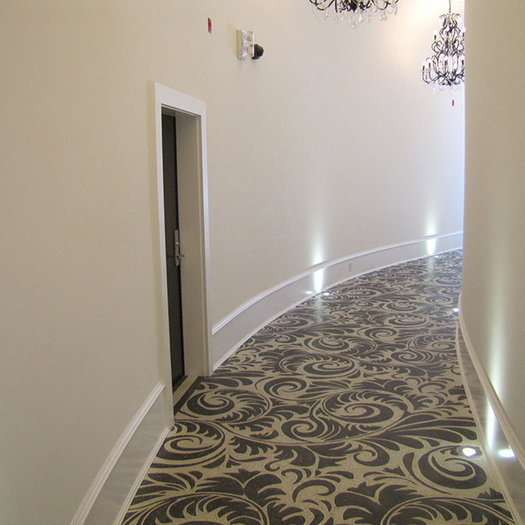
| 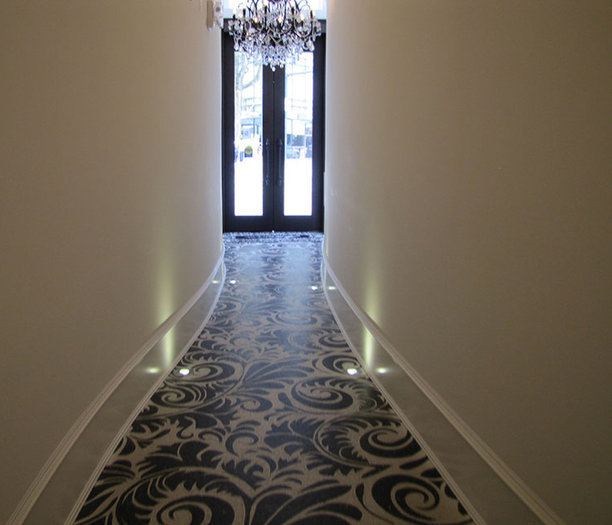
Back Entrance
|
|
Floor Plan
Complex Site Map
1 (Click to Enlarge)