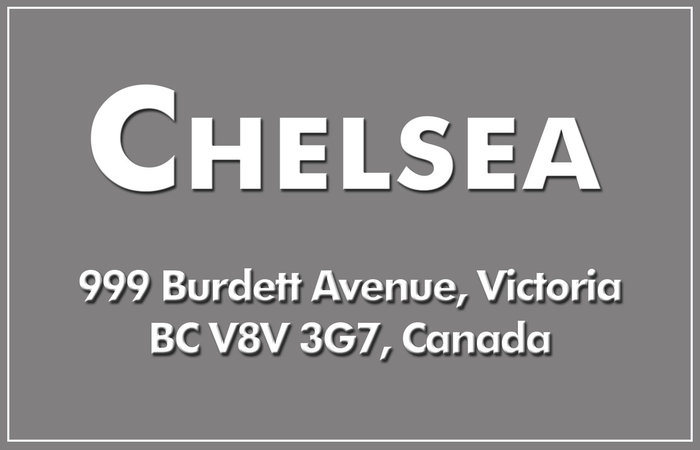
Developer's Website for Chelsea
No. of Suites: 66 | Completion Date:
2008 | LEVELS: 6
| TYPE: Frhld/strata|
STRATA PLAN:
EPS22 |
MANAGEMENT COMPANY: Confidential |
PRINT VIEW


Chelsea - 999 Burdett Avenue, Victoria, BC V8V 3G7, Canada. Strata plan number EPS22. Crossroads are Burdett Avenue and Vancouver Street. A luxury concrete six-storey lowrise, Chelsea is situated in Victorias tranquil and picturesque Fairfield neighbourhood only blocks away from the inner harbour and downtown Victoria. At just 66 homes, Concerts third residential development in Victoria was built with solid concrete construction in a style that complements the established neighbourhood. Chelsea homes offer two bedrooms plus den or two bedrooms plus den and family room and range in size from 1,072 1,552 square feet. A limited number of penthouse suites encompassing up to 1,759 square feet are also included. Completed in 2008. Developed by Concert Properties. Architectural design by dys architecture. Maintenance fees includes building insurance, caretaker, garabage pickup and management.
Nearby park is Pioneer Square. Walking distance to Christ Church Cathedral School. Other schools nearby are Elizabeth Buckley Middle School, Pacific School of Innovation and Inquiry, Central Middle School and South Park Elementary School. Supermarket and grocery stores nearby are Market On Yates, Market On Yates, Birdcage Confectionary, Wellburn's Market, Blair Mart Mediterranean Foods and Mediterranean And Middle Eastern Foods. Short drive to Downtown area, Greater Victoria Public Library - Central Branch and Royal Theatre.
Google Map
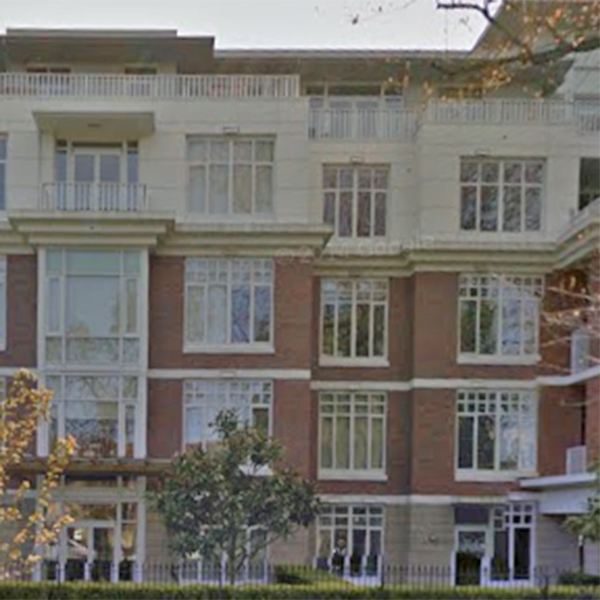
999 Burdett Avenue, Victoria, BC
| 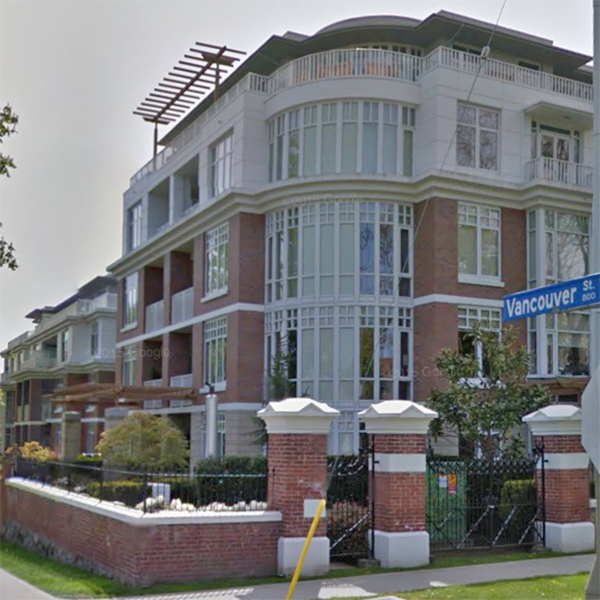
999 Burdett Avenue, Victoria, BC
|
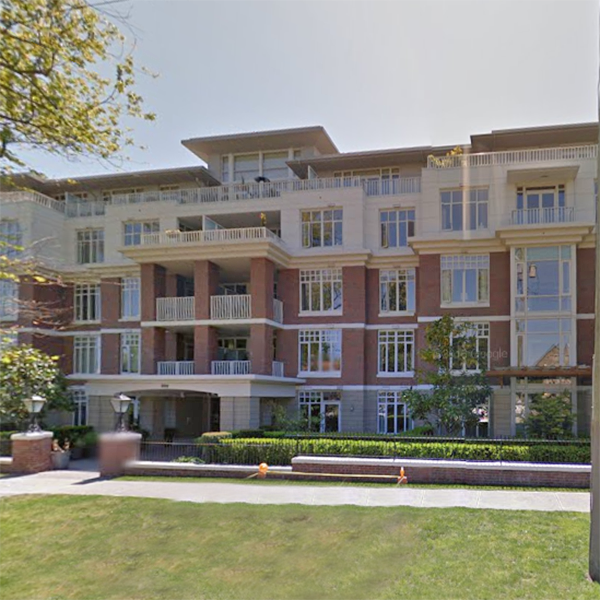
999 Burdett Avenue, Victoria, BC
| 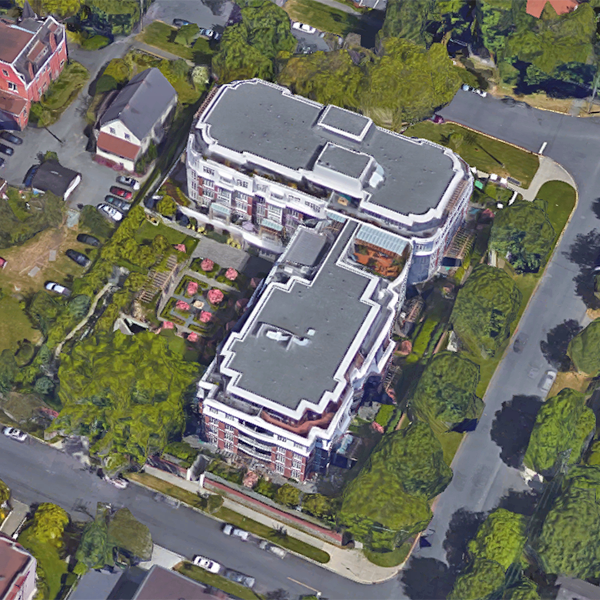
999 Burdett Avenue, Victoria, BC
|
|
Floor Plan