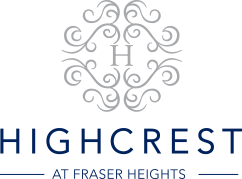
Developer's Website for Highcrest
No. of Suites: 80 | Completion Date:
2014 | LEVELS: 3
| TYPE: Freehold|
STRATA PLAN:
EPS1264 |
MANAGEMENT COMPANY: |
PRINT VIEW


Highcrest at Fraser Heights - 9989 Barnston Drive East, Surrey,BC V4N 6N3. 3 levels, 101 units, completed in 2014. Highcrest at Fraser Heights - an exclusive collection of Classic West Coast style townhouses is a new project by Mainland Developments currently in preconstruction at 9989 Barnston Drive East in Fraser Heights Neighborhood in Surrey, BC.
The interior finishes of these 2, 3 & 4 bedroom townhomes are luxury for including spacious floor plans from 1447 to 3299 sq. ft., quality laminate flooring throughout, large windows, designer lighting package, stainless steel whirlpool appliances, sleek flat panel cabinets, quartz counters, kitchen islands, marble backsplashes, and spa inspired bathrooms with porcelain floor tiling, elegant faucets and fixtures. All homes come with an attached double garage, fully landscaped yards, and generous decks and patios. In additions, you can enjoy the uninterrupted views from the North Shore Mountains to the Golden Ears Bridge and the Fraser Valley.
Highcrest is located in the heart of Fraser Heights community with easy access to Highway 1, Goldern Ears and the future South Fraser Perimeter. Great features of the area include over 850 acres of natural preserve with walking trails, Guildford Town Centre, the newly renovated Fraser Heights Surrey Recreation Centre and the highly touted Pacific Academy private school. In addition, transit routes are nearby as are numerous big box retailers, restaurants and local amenities.
Google Map
Warning: Invalid argument supplied for foreach() in /home/les/public_html/callrealestate/printview.php on line 268
Floor Plan
Complex Site Map
1 (Click to Enlarge)