
Developer's Website for Shaughnessy Heights
No. of Suites: 36 | Completion Date:
1997 | LEVELS: 4
| TYPE: Freehold Strata|
STRATA PLAN:
LMS2799 |
MANAGEMENT COMPANY: Trafalgar Management Ltd. |
PRINT VIEW


Shaughnessy Heights - 988 West 21 Avenue, Vancouver, BC V5Z 1Z2, strata plan LMS2799 - located in Cambie Village of Vancouver West, near the crossroads West 21 Avenue and Oak Street. Shaughnessy Heights is just steps to Douglas Park with its Community Centre, Heather Park and Starbucks Coffe just around the corner. Pilates Centre, West Vancouver Municipality, Canada Safeway, Edith Cavell Elementary, Grimmet Park, Simon Fraser Elementary, St. Patrick Elementary, Vancouver City Hall, City Square Shopping Centre, Talmud Torah Elementary, Braemar Park and Vancouver General Hospital are minutes away. The restaurants in the neighbourhood are Tokiwa Sushi, Best Neighbourhood Restaurant & Pizza House, Henrys Kitchen, Landmark Hotpot House and Sala Thai. The bus stops near the complex, King Edward Station is about 15-minute walk away and Broadway-City Hall Station is in a short drive distance. Shaughnessy Heights was built in 1997 with a frame-wood construction and stucco exterior finishing. This complex consists of 24 condo units and 6 commercial units. This four-level building features a bike room, an elevator, in-suite laundry, panoramic city and mountain views from the common roof deck and secure underground parking. Most homes offer open concept dining/living areas, a gas fireplace, a large sized patio, laminate floors and large windows.
Google Map
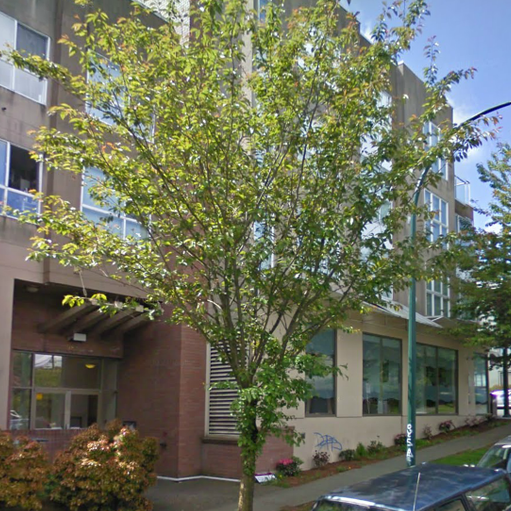
Exterior Front
| 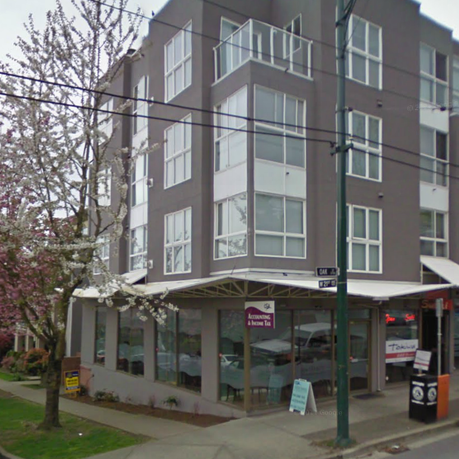
Exterior Side
|
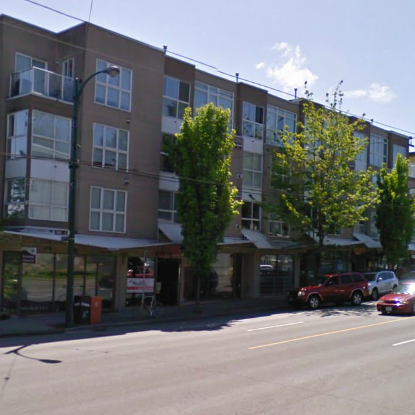
Building Exterior
| 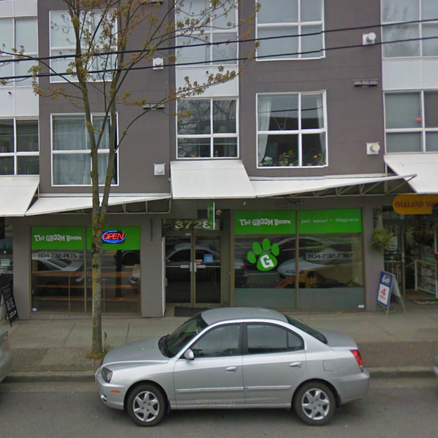
Exterior Side
|
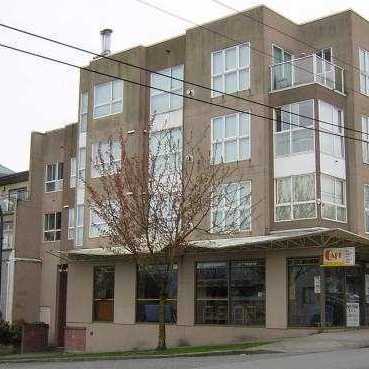
Exterior Front
| 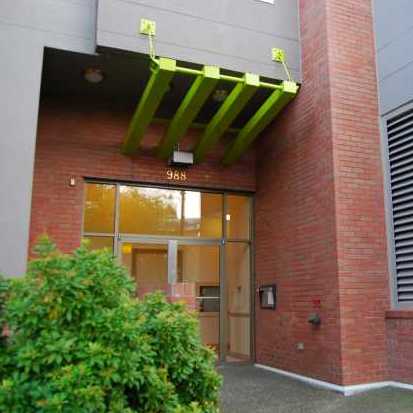
Main Entrance
|
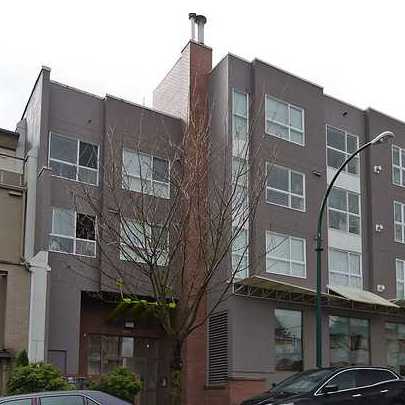
Exterior Front
| 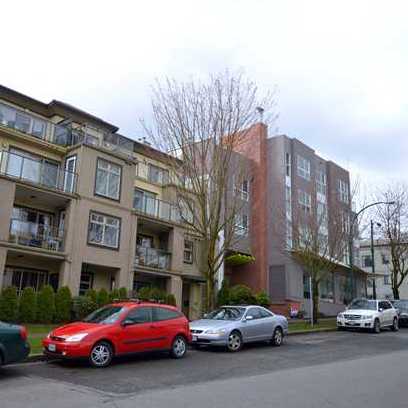
Street View
|
|
Floor Plan