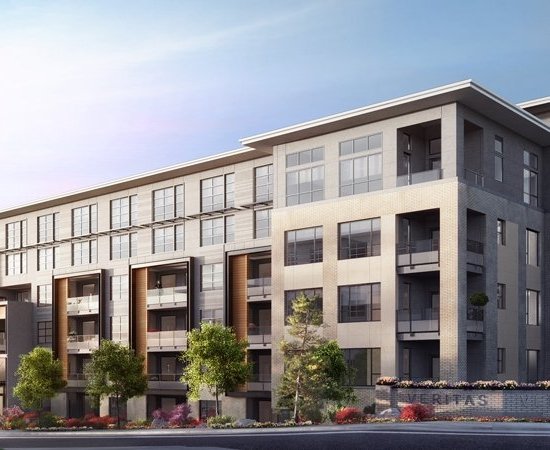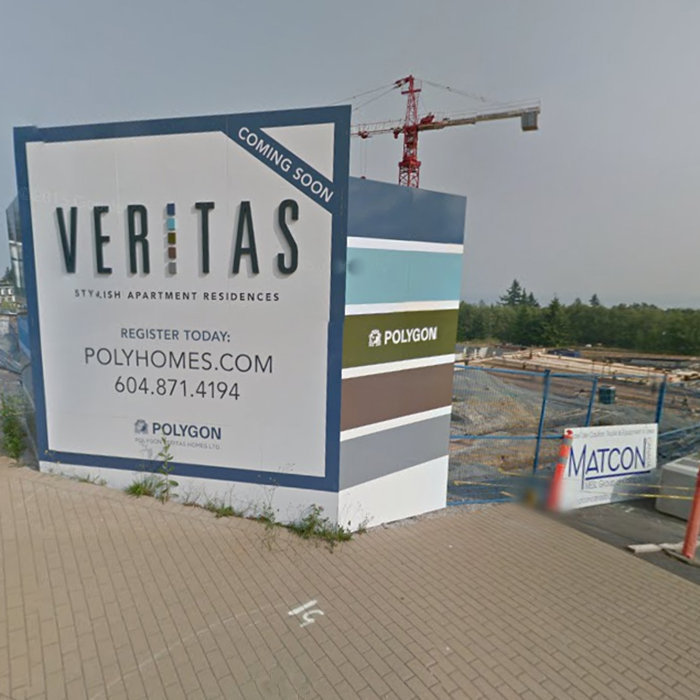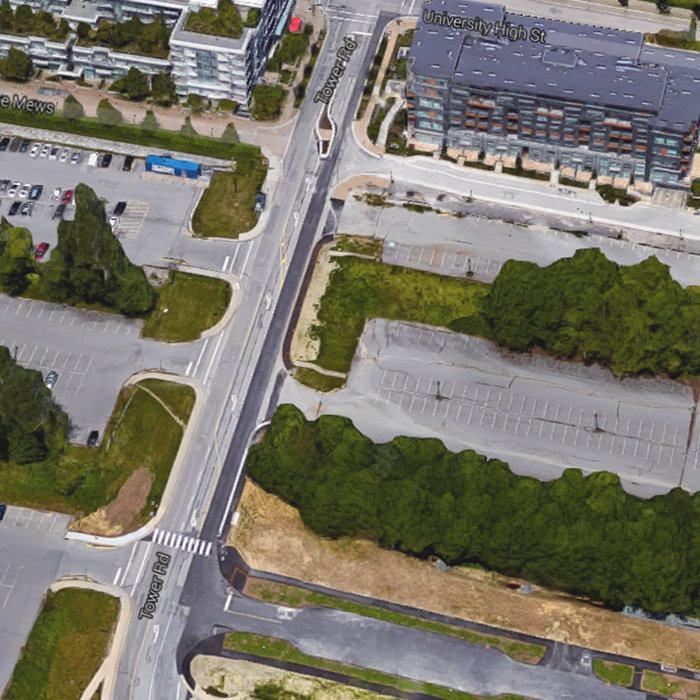
Developer's Website for Veritas
No. of Suites: 158 |
Completion Date:
2017 |
LEVELS: 5
|
TYPE: Freehold Strata|
STRATA PLAN:
EPS3829 |
EMAIL: [email protected] |
MANAGEMENT COMPANY: West Coast Property Management |
PRINT VIEW


Veritas - 9877 University Crescent, Burnaby BC V5A 4Y6, Canada. Strata plan EPS3829. Crossroads are University Crescent and Tower Road. Veritas by Polygon is a collection of one and two-bedroom modern apartment residences ideally situated for higher learning. Veritas embodies the artistry of contemporary West Coast architectural style through the use of large roof overhangs, three-storey wood detailing and extensive brick facades. The community also boasts a large central courtyard and fully equipped fitness studio for residents to enjoy. Inside, the homes feature airy over-height ceilings, spa-inspired ensuites and gourmet kitchens with the latest finishings, assuring a new standard in stylish condo living. Developed by Polygon. Architecture by Raymond Letkeman Architects Inc..
Nearby parks include Mountain Conservation Area, Stoney Creek Park and Barnet Marine Park. Walking distance to Simon Fraser University and University Highlands Elementary School. Nearby grocery stores is Nesters Market.
Google Map

9877 University Crescent, Burnaby, BC V5A 4Y6, Canada Exterior
| 
9877 University Crescent, Burnaby, BC V5A 4Y6, Canada Dining Area & Living Area
|

9877 University Crescent, Burnaby, BC V5A 4Y6, Canada Location
| 
9877 University Crescent, Burnaby, BC V5A 4Y6, Canada Location
|
|
Floor Plan
Complex Site Map
1 (Click to Enlarge)