
Developer's Website for The City of Lougheed - Neighbourhood One - Tower One
The City of Lougheed - Neighbourhood One - Tower One
9850 Austin, Burnaby, V3J 7B3
VBNCA - Cariboo
No. of Suites: 500 | Completion Date:
2023 | LEVELS: 55
| TYPE: Freehold Strata|
STRATA PLAN:
NWP43016 |
MANAGEMENT COMPANY: Confidential |
PRINT VIEW


The City of Lougheed - Neighbourhood One - Tower One - 9850 Austin Road, Burnaby, BC V3J 7B3, Canada. Crossroads are Austin Road and North Road. This development is 55 storeys with 500 condo units starting from $329,900. Developed by Shape Properties. Architecture design by James KM Cheng Architects Inc. and GBL Architects. Interior design by Shape Properties.
Inspired by world class cities, it will be complete with 23+ stunning high-rise towers, diverse neighbourhoods, shopping and restaurants, striking architecture and the most connected SkyTrain hub in Metro Vancouver.
The City of Lougheeds first neighbourhood includes four residential towers which will be home to more than 1,500 residents. An urban grocer, street front shops and cafes with spill-out patios will make the neighbourhood complete. These new shops and restaurants will form one side of the Main Boulevard the future tree-lined main street through The City of Lougheeds heart.
Nearby parks include Cameron Park, Stoney Creek Park and Burquitlam Park.
Located just across Coquitlam College. Other schools nearby are Roy Stibbs Elementary School, Futurekids Daycare Centre, Sunny Gate Montessori School, Lord Baden-Powell Elementary, Our Lady of Fatima School and Mountain View Elementary School. The closest grocery stores are Independent Grocer, Save-On-Foods and Walmart Burnaby Supercentre.
Google Map
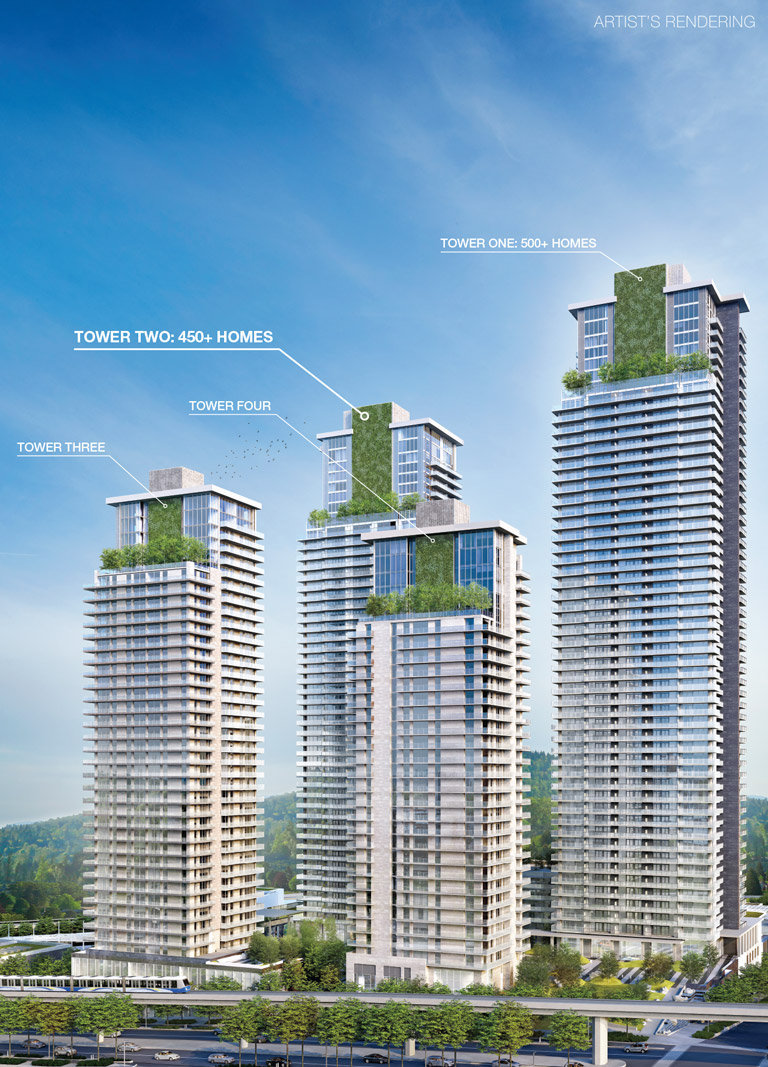
Buildings Rendering
| 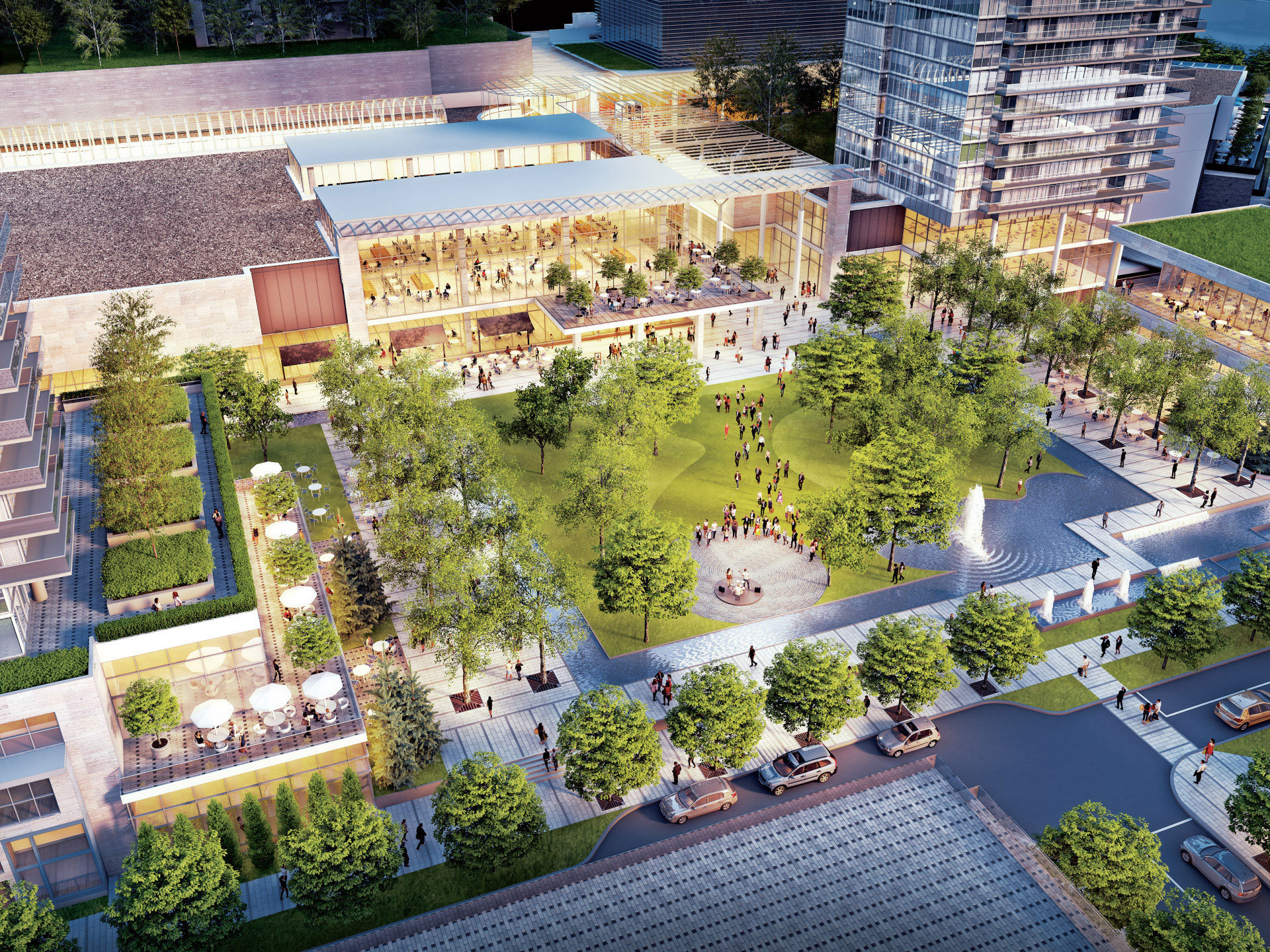
Rendering of Courtyard
|
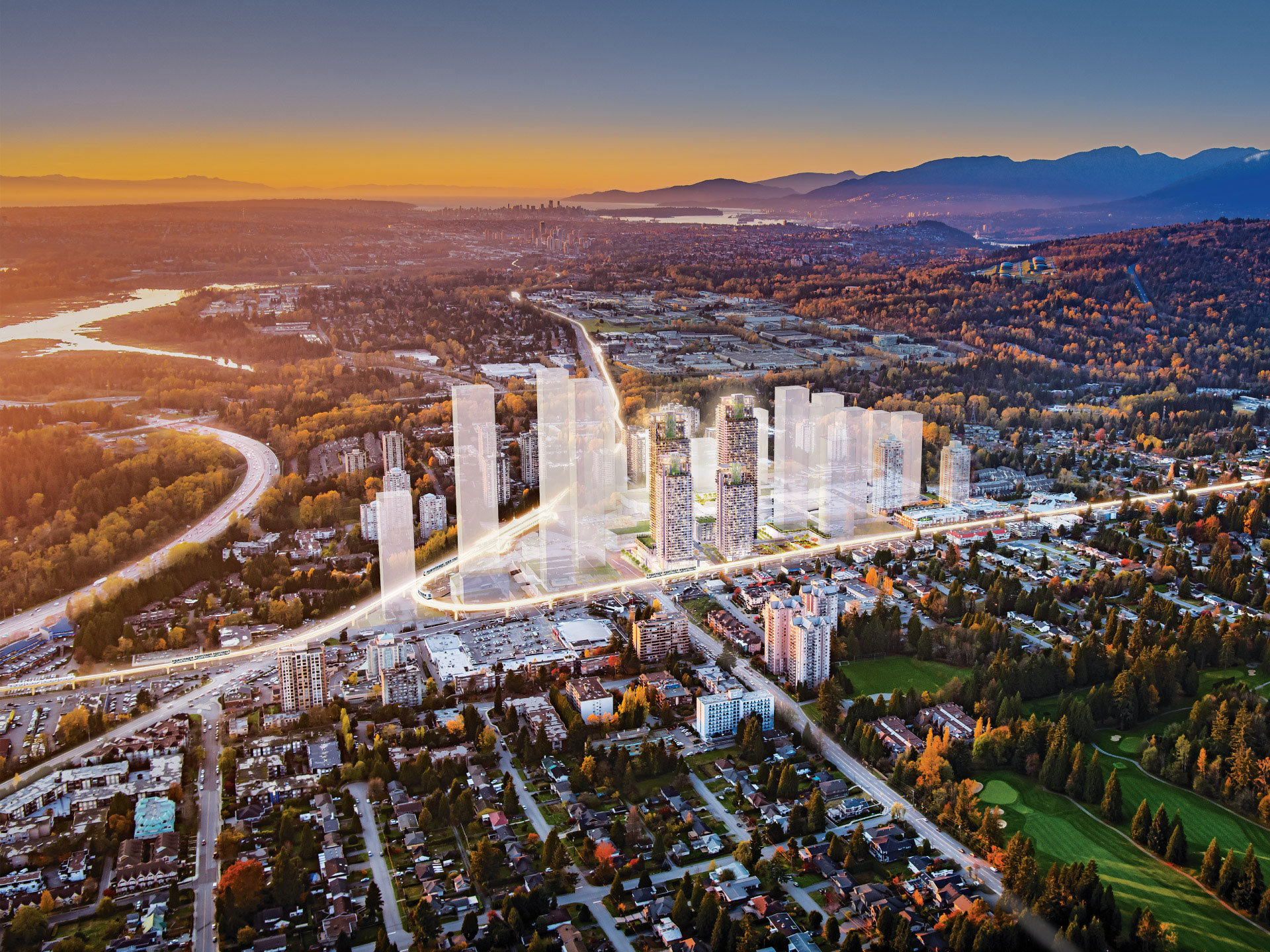
The City of Lougheed Burnaby
| 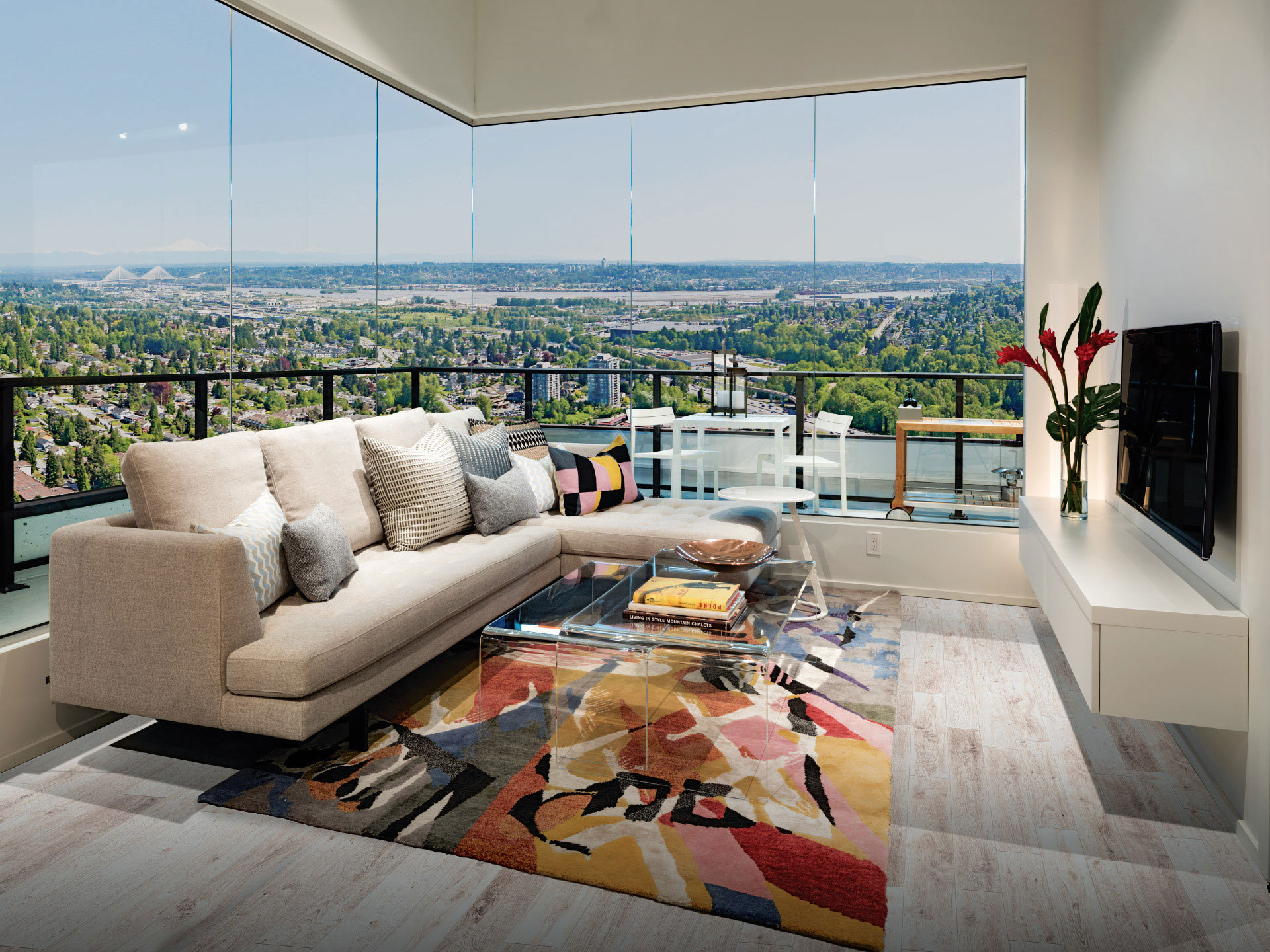
Rendering Enclosed Balcony
|
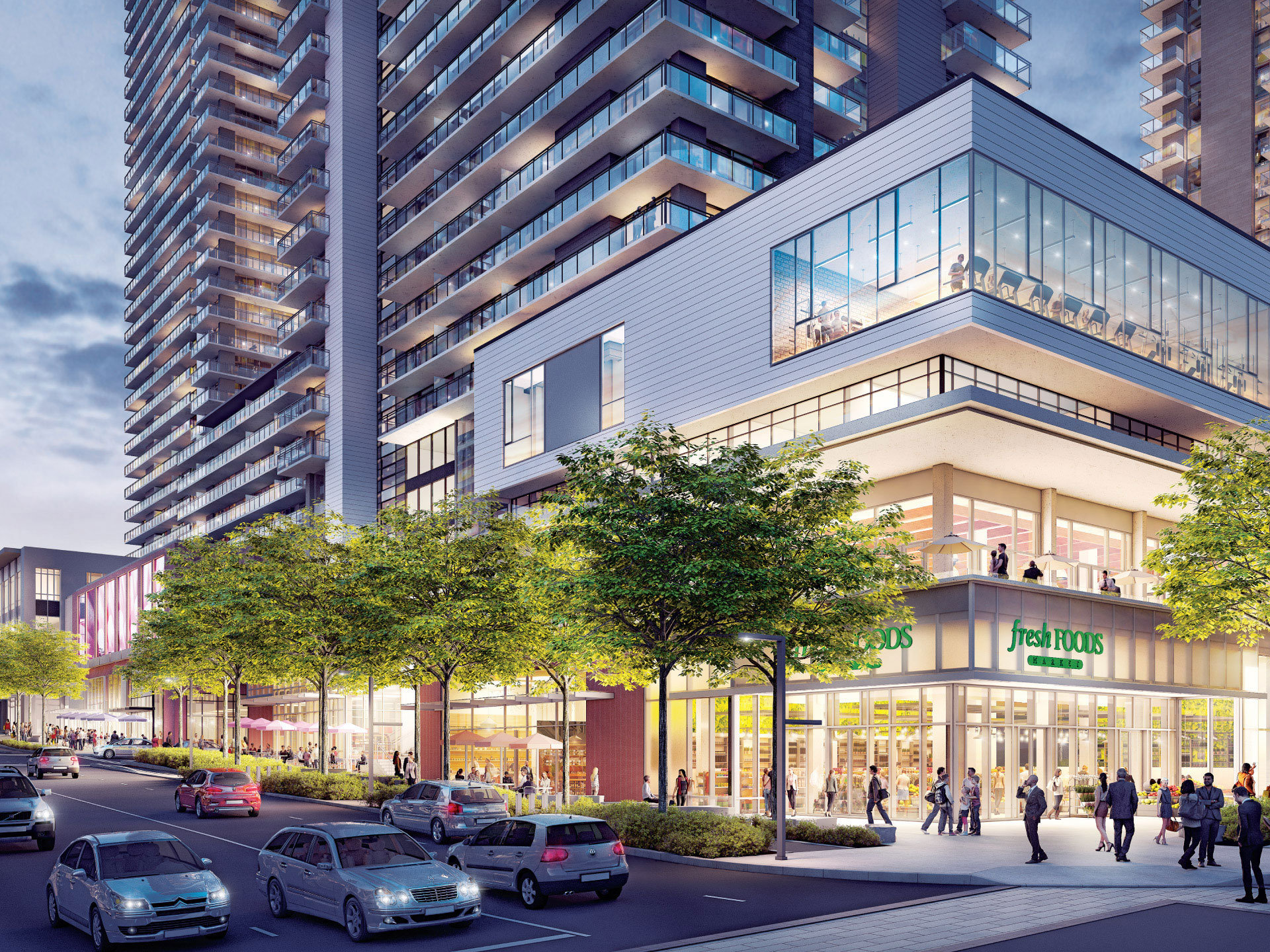
North Road Retail
| 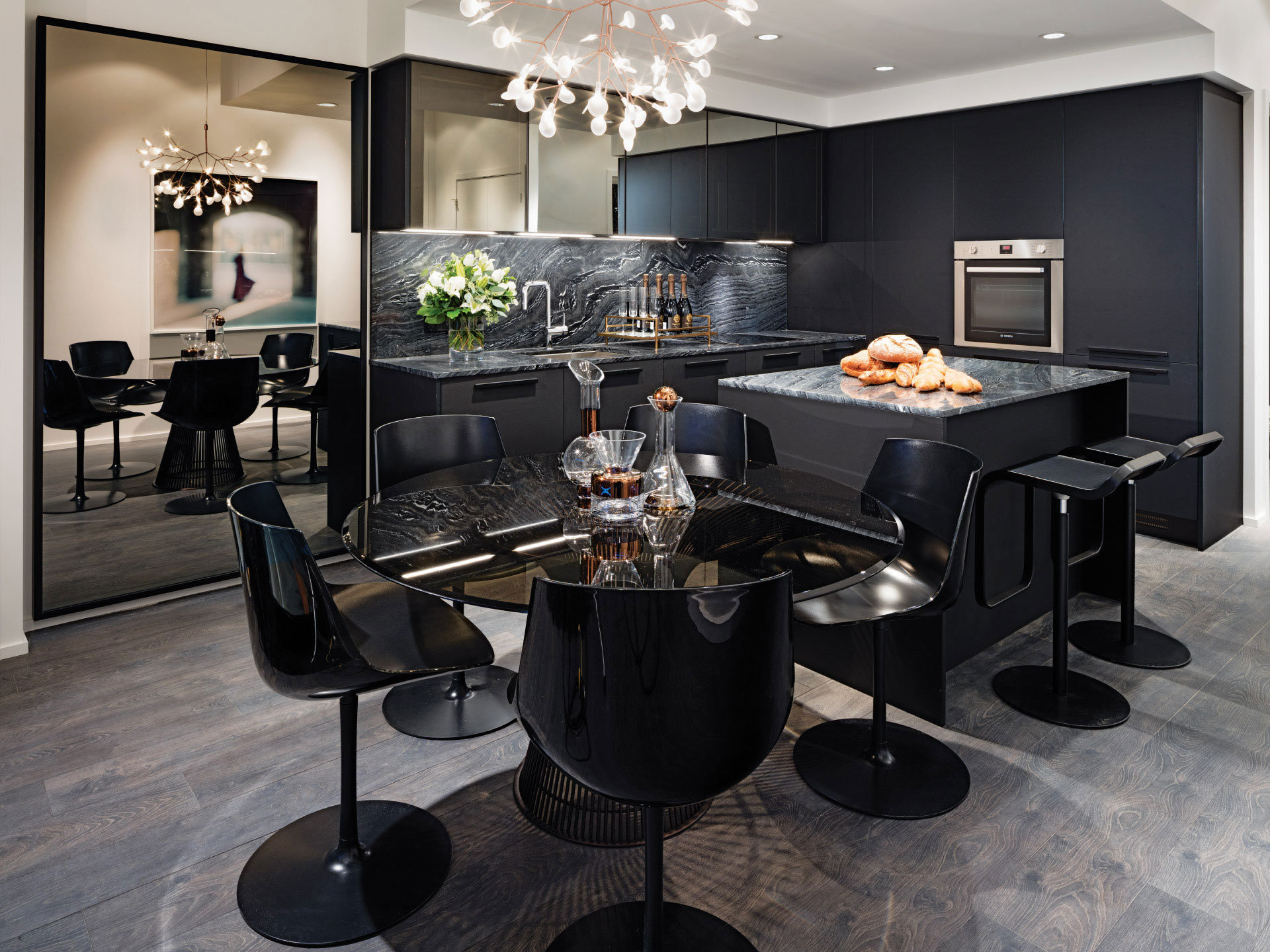
Display Suite Kitchen / Dining Room
|
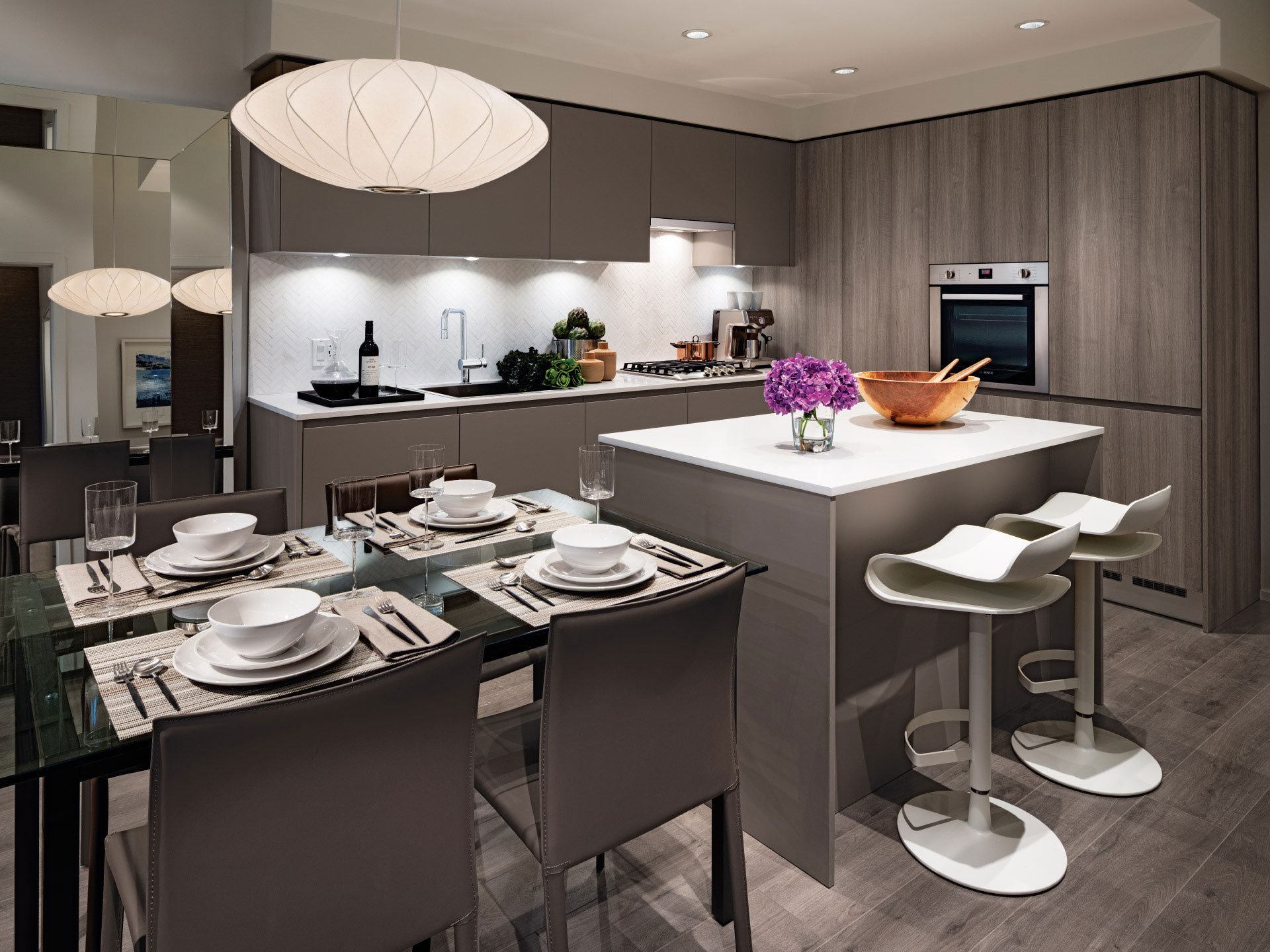
Display Suite Kitchen / Dining Room
| 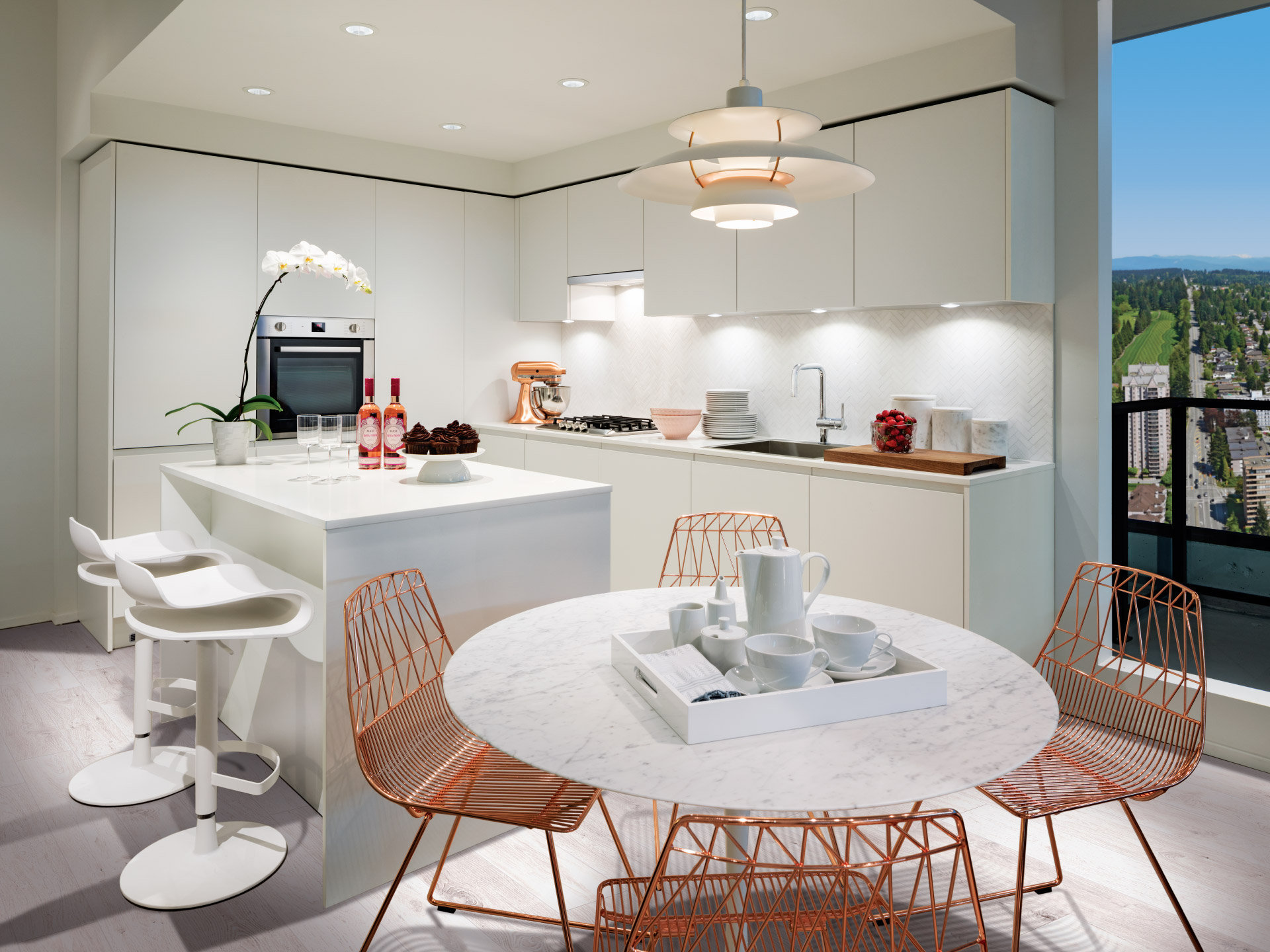
Dining & Kitchen Area
|
|
Floor Plan
Complex Site Map
1 (Click to Enlarge)