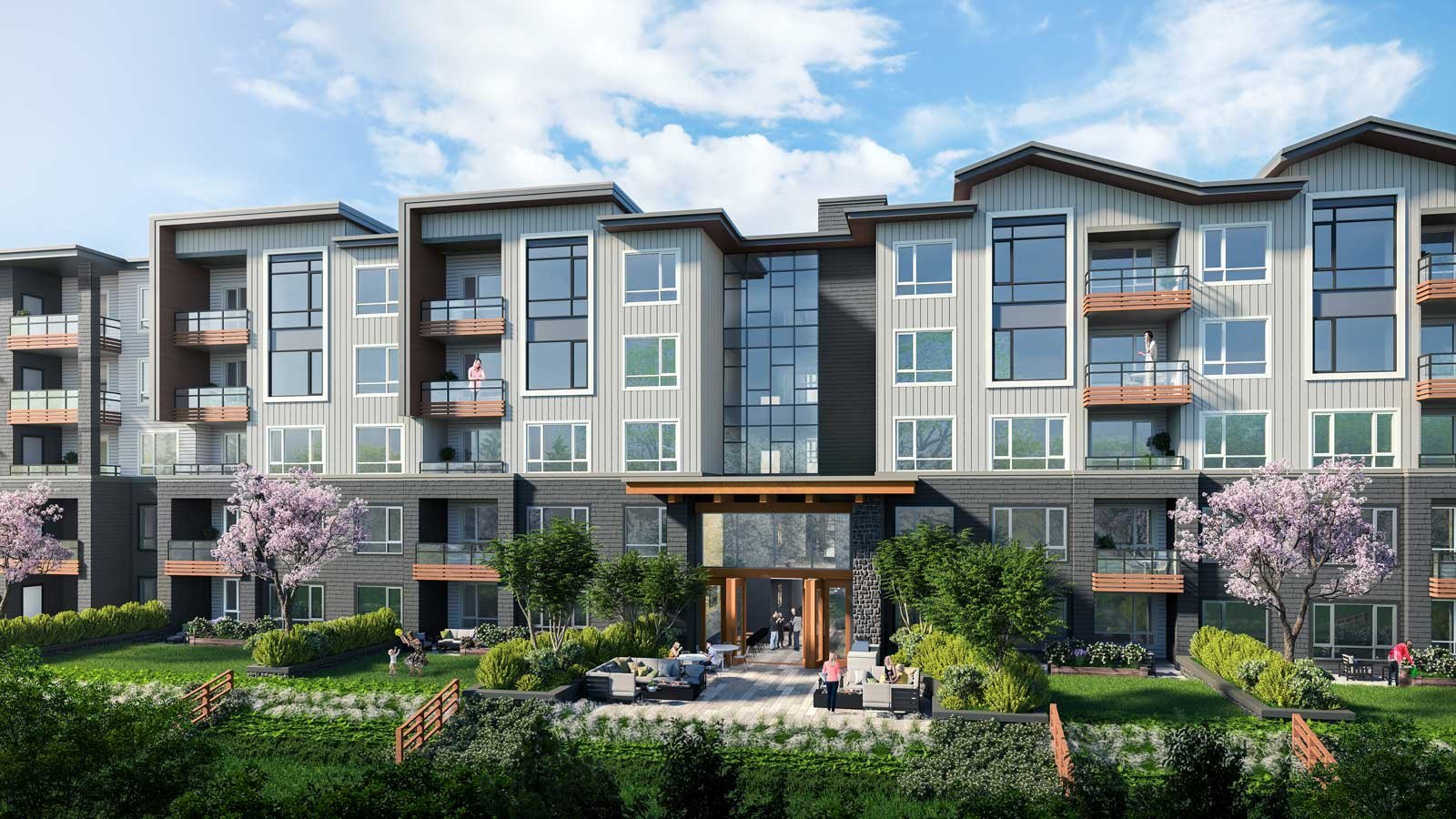
Developer's Website for Belmont Residences
No. of Suites: 80 |
Completion Date:
2020 |
LEVELS: 5
|
TYPE: Freehold Strata|
STRATA PLAN:
EPP75724 |
EMAIL: [email protected] |
MANAGEMENT COMPANY: Colyvan Pacific Real Estate Management Services Ltd. |
PRINT VIEW


Belmont Residences - 960 Division Avenue, Langford, BC V9B 5L2, Canada. Strata plan number EPP75724. Crossroads are Reunion Avenue and Jenkins Avenue. This development is 5 storeys with 80 units. Estimated completion in Winter/Spring 2020. The thoughtful mix of condominiums, townhomes and rental apartments in the Belmont master planned community is further enhanced by 160,000 square feet of retail and commercial shops in the upcoming Belmont Market, including a landmark Thrifty Foods. This blend of urban lifestyle alongside the Galloping Goose Trail, sets a new standard for urban living in the West Shore. Developed by Ledcor Property Development. Architecture by Letkeman Raymond Architect Inc. Interior design by i3 Design Group.
Nearby parks are Colwood Creek Park, Glen Lake Park and City Centre Park. Schools nearby are Westshore Music Academy, David Cameron Elementary, Ruth King Elementary, Spencer Middle School, Little Bears Early Childhood and Bloom Montessori Langford. Grocery stores and supermarkets nearby are Fairway Market - Westshore Centre, M&M Food Market, Real Canadian Superstore, Quality Foods #16 WestShore, Ben Low Food Store and Corona Foods Low Cost (1988) Ltd. Walking distance to Westshore Town Centre shopping mall.
Google Map

Building Exterior
| 
Building Exterior
|

Bathroom
| 
Living & Dining Area
|
|
Floor Plan
Complex Site Map
1 (Click to Enlarge)