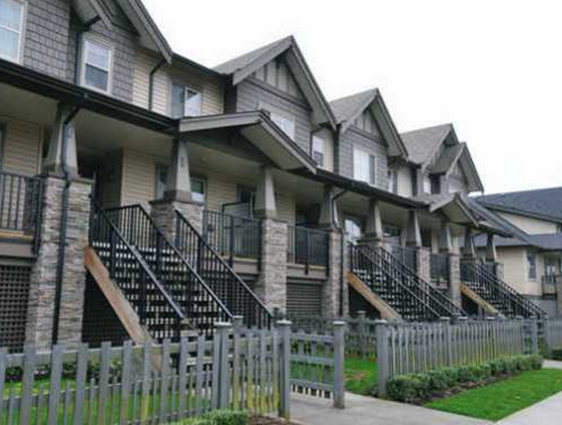
Developer's Website for Time At Walnut Grove
No. of Suites: 106 | Completion Date:
2010 | LEVELS: 3
| TYPE: Freehold Strata|
STRATA PLAN:
BCS3709 |
MANAGEMENT COMPANY: Associa |
PRINT VIEW


Time at Walnut Grove - 9525 204th Street, Langley, BC V1M 1Y8, Strata Plan No. BCS3709, 3 levels, 106 townhouses, built 2010 - Located at the corner of 96th Avenue and 204th Street in Walnut Grove community of Langley. Developed by ParkLane Homes, Time at Walnut Grove consists of 106 two and three bedroom townhouses ranging from 1024 to 1785 sqft along a park with extensive trail networks and plenty of greenspaces. Featuring West Coast architecture with bold exterior colors and contemporary lines, inside of Time at Walnut Grove homes offers hardwood floors, electric fireplace with DIAMAstone surround, Berber carpeting in the bedrooms, breakfast bars and kitchen islands, shaker style maple cabinetry, tiled backsplash in the kitchen and stone slab kitchen counters, stainless steel appliances, double vanities, designer accent tiling along the floors and walls, soaker tubs, separate shower stalls, side by side tandem garages, fenced back yards, and front porch entrances. Time at Walnut Grove is managed by Baywest 604-691-6060. 2 pets allowed (cats OK & dogs OK), rentals allowed.
Just minutes away from the large movie theatre, Highway 1 and Golden Ears Bridge, the Walnut Grove community is ideal for those who want to stay connected, but live in a quiet new neighborhood. In addition, this complex features a close proximity to IGA, Save-on-Foods, Walnut Grove community center, McClughan Park, and two schools include Dorothy Peacock Elementary and Walnut Grove Secondary.
Google Map

Typical townhouse exterior
|
Floor Plan
Complex Site Map
1 (Click to Enlarge)