
Developer's Website for The Raymur
No. of Suites: 283 | Completion Date:
2017 | LEVELS: 15
| TYPE: Freehold|
STRATA PLAN:
EPP26162 |
MANAGEMENT COMPANY: Confidential |
PRINT VIEW


The Raymur at Strathcona Village - 945 East Hastings Street, Vancouver, BC, Canada, V3A 1R9 - a three building project in the 900 Block East Hastings. Strathcona Village is a new condo project by Wall Financial currently in preconstruction at 900 East Hastings Street in Vancouver.
Walk to work, or fire up your laptop in your home office, either way 900 Hastings has you ideally situated for life in the city with easy access to downtown - without downtown prices. With spacious floor plans, luxe furnishings, and incomparable views added to the mix, you may find your home becoming the gathering place for all your friends.
Crossroads are East Hastings Street and Campbell Avenue.
Google Map
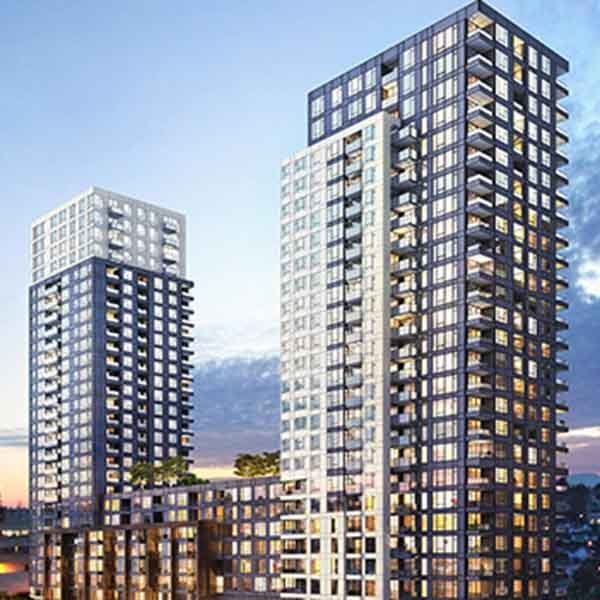
The Raymur - 945 East Hastings Street, Vancouver, BC - Develpero's Photo
| 
The Raymur - 945 East Hastings Street, Vancouver, BC - Develpero's Photo
|
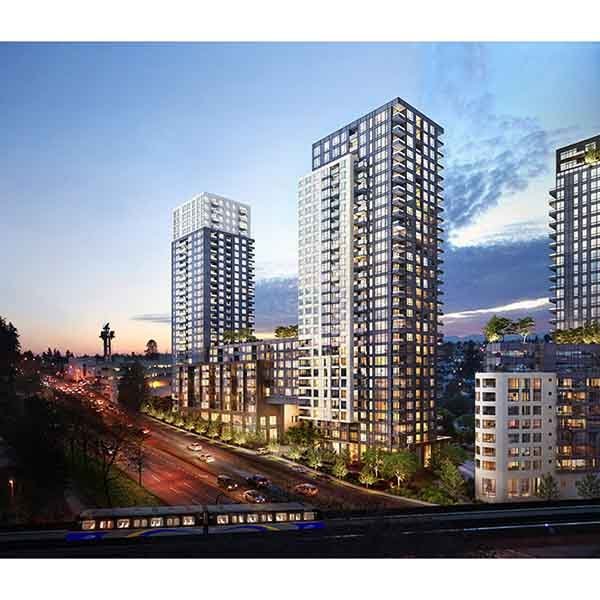
The Raymur - 945 East Hastings Street, Vancouver, BC - Develpero's Photo
| 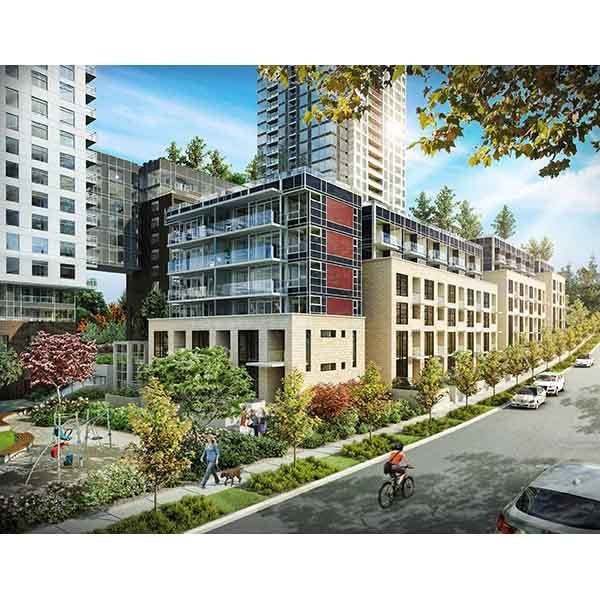
The Raymur - 945 East Hastings Street, Vancouver, BC - Develpero's Photo
|

The Raymur - 945 East Hastings Street, Vancouver, BC - Develpero's Photo
| 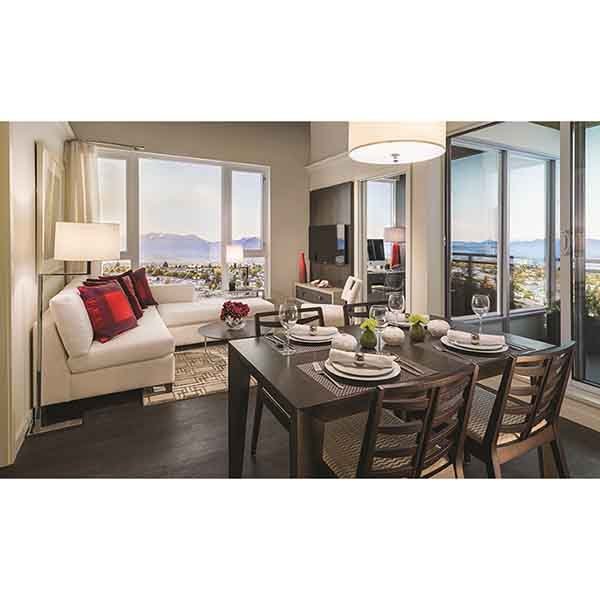
The Raymur - 945 East Hastings Street, Vancouver, BC - Develpero's Photo
|
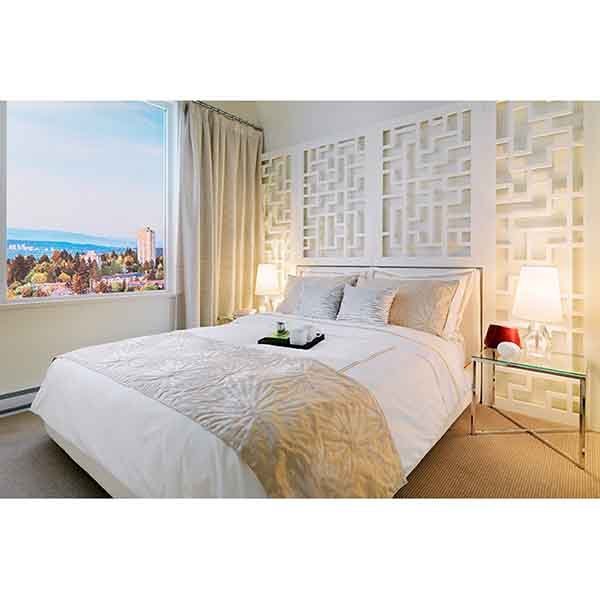
The Raymur - 945 East Hastings Street, Vancouver, BC - Develpero's Photo
| 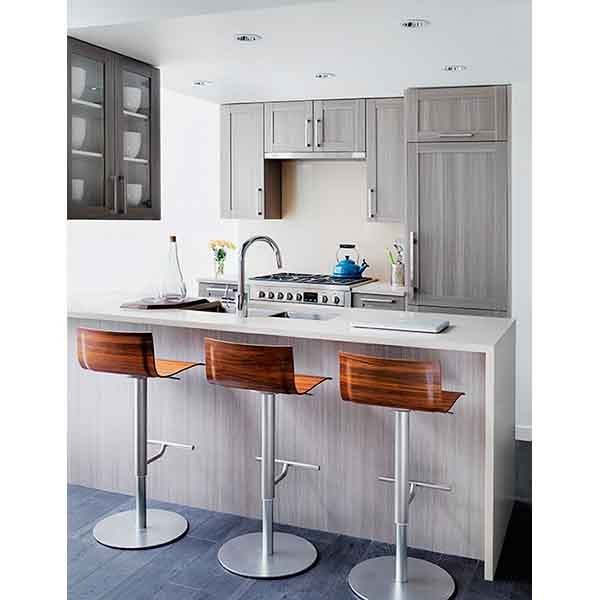
The Raymur - 945 East Hastings Street, Vancouver, BC - Develpero's Photo
|
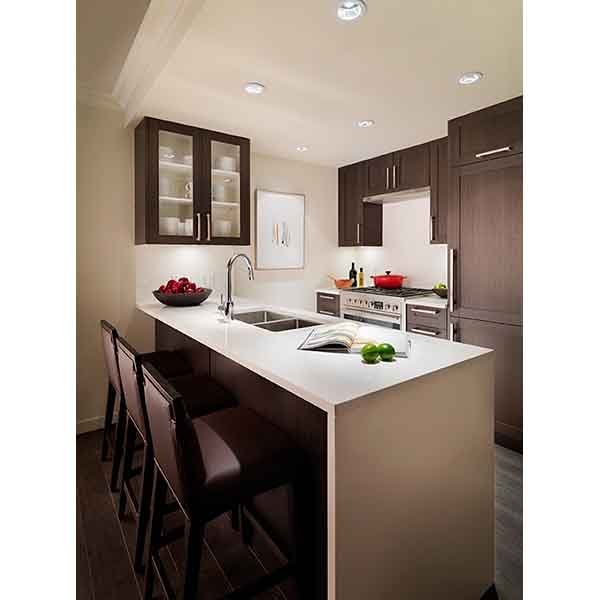
The Raymur - 945 East Hastings Street, Vancouver, BC - Develpero's Photo
| 
The Raymur - 945 East Hastings Street, Vancouver, BC - Develpero's Photo
|

The Raymur - 945 East Hastings Street, Vancouver, BC - Develpero's Photo
| 
The Raymur - 945 East Hastings Street, Vancouver, BC - Develpero's Photo
|
|
Floor Plan