
Developer's Website for Lift
No. of Suites: 52 | Completion Date:
2013 | LEVELS: 4
| TYPE: Leasehold|
STRATA PLAN:
EPS1800 |
MANAGEMENT COMPANY: First Service Residential |
PRINT VIEW


Lift - 9350 University Crescent, Burnaby, BC, 4 levels, 52 units, estimated completion mid 2013, Crossing roads: University High Street and University Crescent. Perched on a down ward slope of Burnaby Mountain with views over mountains, you will find Lift - a sister to the successful ORIGIN development by Porte at the north central Burnaby's master-planned community of UniverCity SFU. Lift will feature a great mix of two-level, two and three bedroom garden homes with large patios, two-level skyhomes with roof decks, plus one bedroom and one and den city flats.
Designed by award-winning GBL Architects, this four storey boutique project showcases a unique architecture style marked by stacked townhomes, stucco cladding, and lushly landscaped courtyard. Lift will be built under the UniverCity's Green Zoning By-Laws, and includes 9' ceilings, in floor hot water radiant heating, laminate floors, gourmet kitchens with quartz countertops, tile backsplashes, stainless steel appliances, and custom cabinetry, and marble bathrooms with Kohler fixtures, square acrylic sinks, deep soaker tubs and porcelain tile floors. Plus large patios and terraces invite outdoor entertaining. Building also includes individual wall mounted bike racks, secure lockers and underground parking.
Steps away are library, Discovery Park, a 23,000 square foot grocery store, pharmacy, new childcare centre, lots of fitness/recreational facilities, cafes, walking, biking trails. University Highland Elementary school and Nesters Market are around the corner. Just a quick bus ride away from the Lift condos is the Production Way/University SkyTrain station. Surrounding the Lift community is over 320 hectares of protected forest, which serves as your backyard.
Google Map
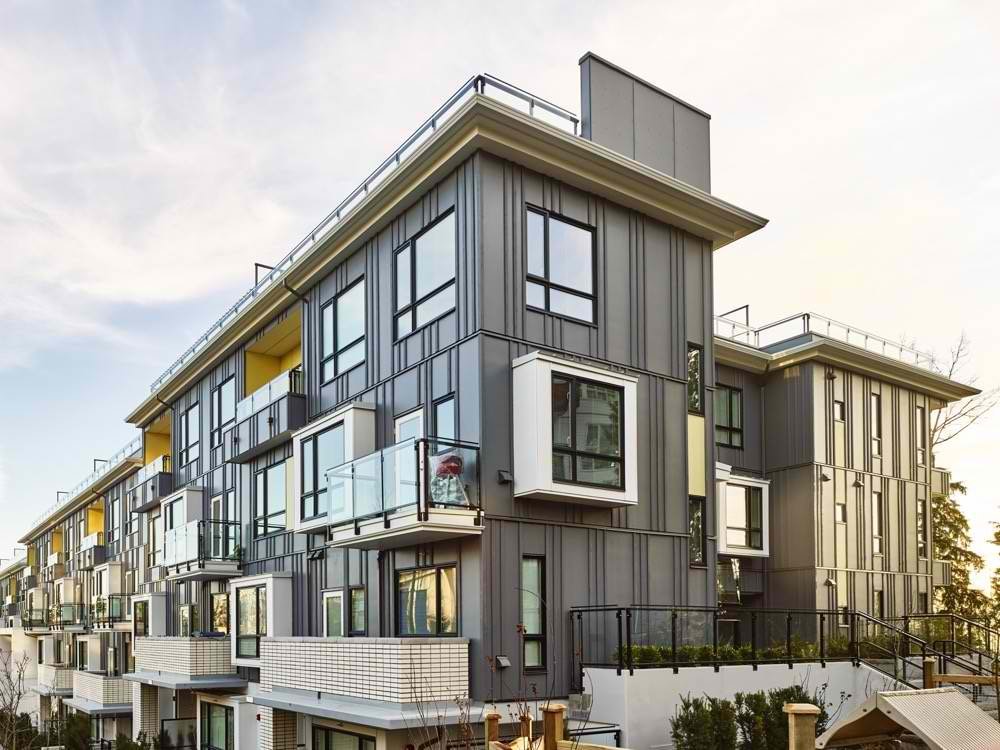
Lift by Porte Development
| 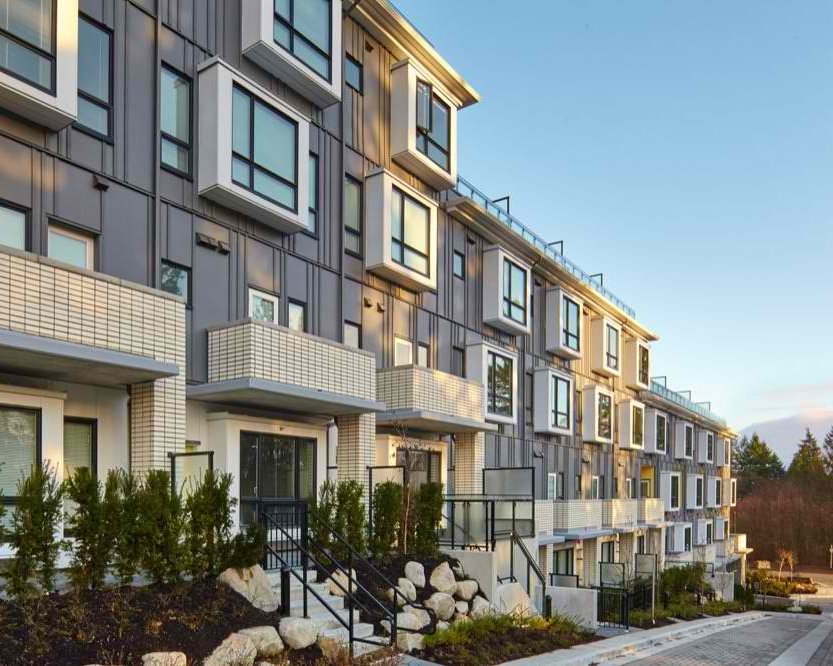
Lift by Porte Development
|
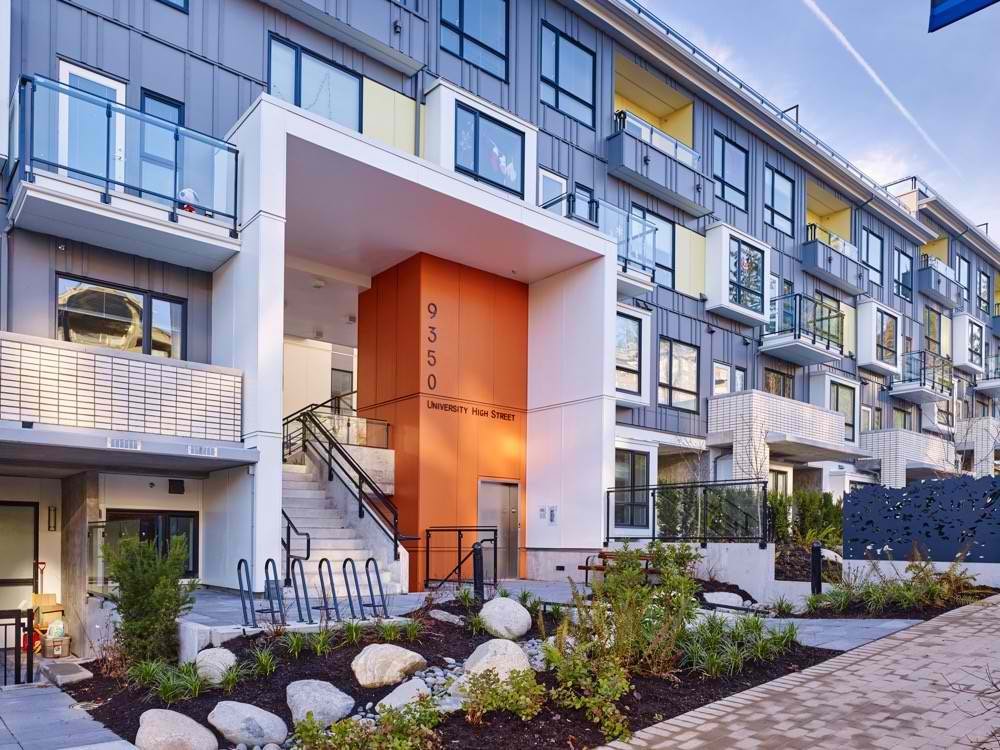
Lift by Porte Development
| 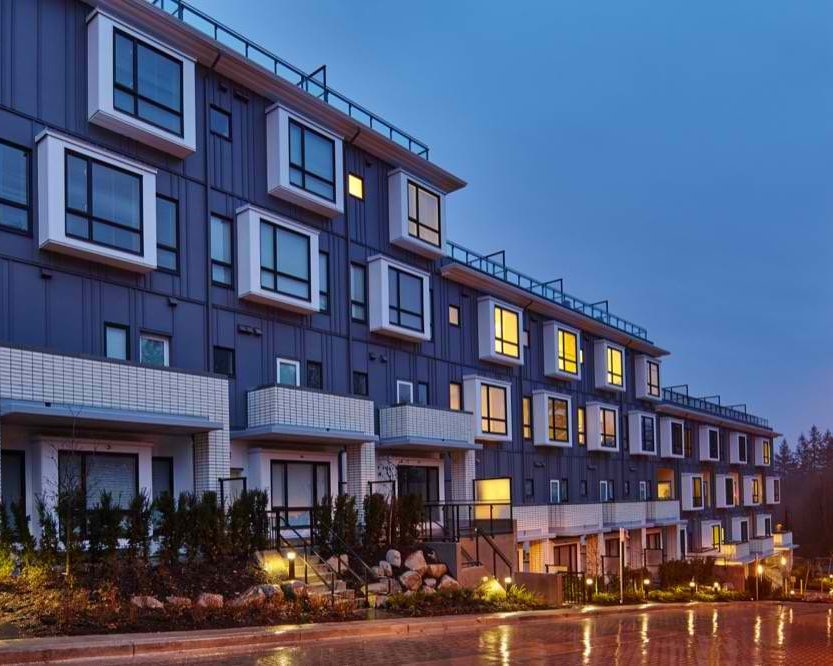
Lift by Porte Development
|
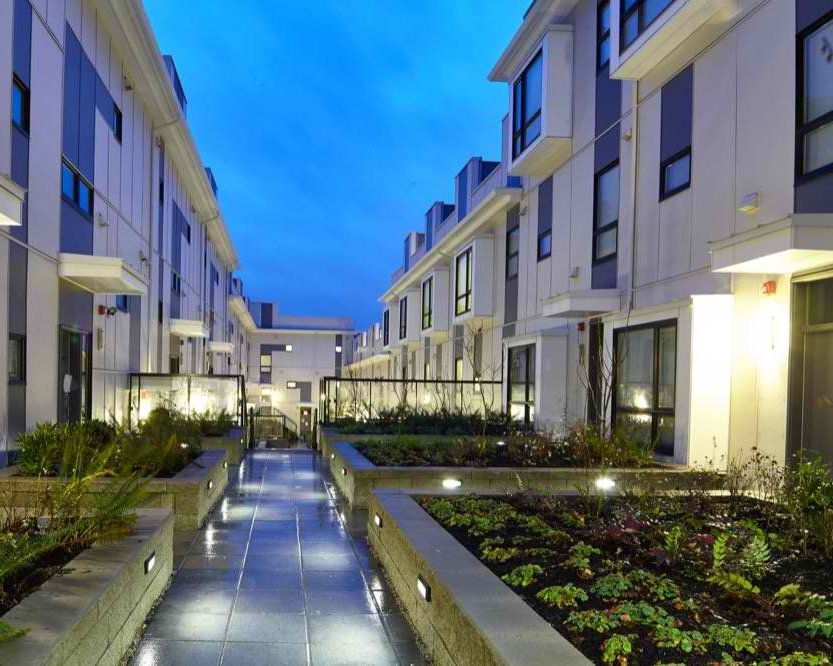
Lift by Porte Development
| 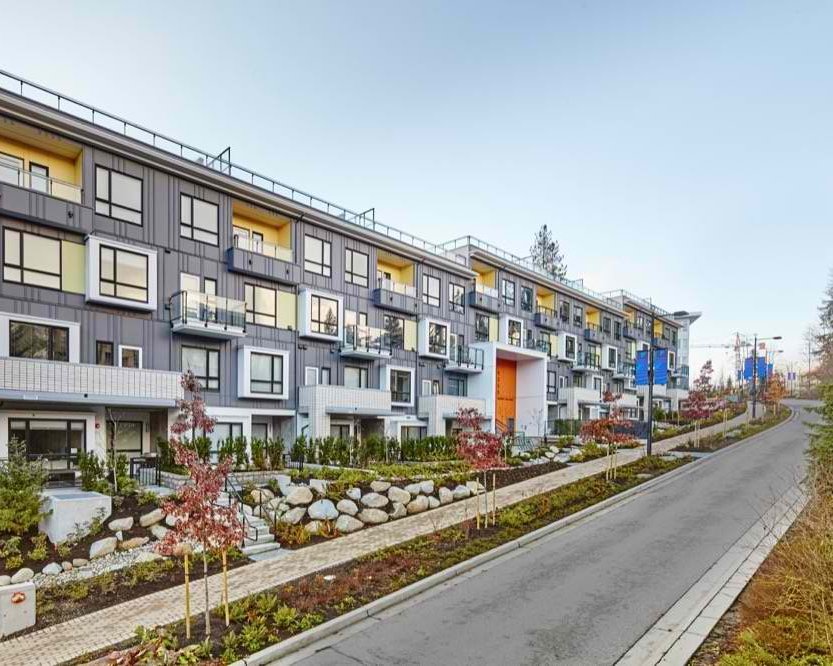
Lift by Porte Development
|
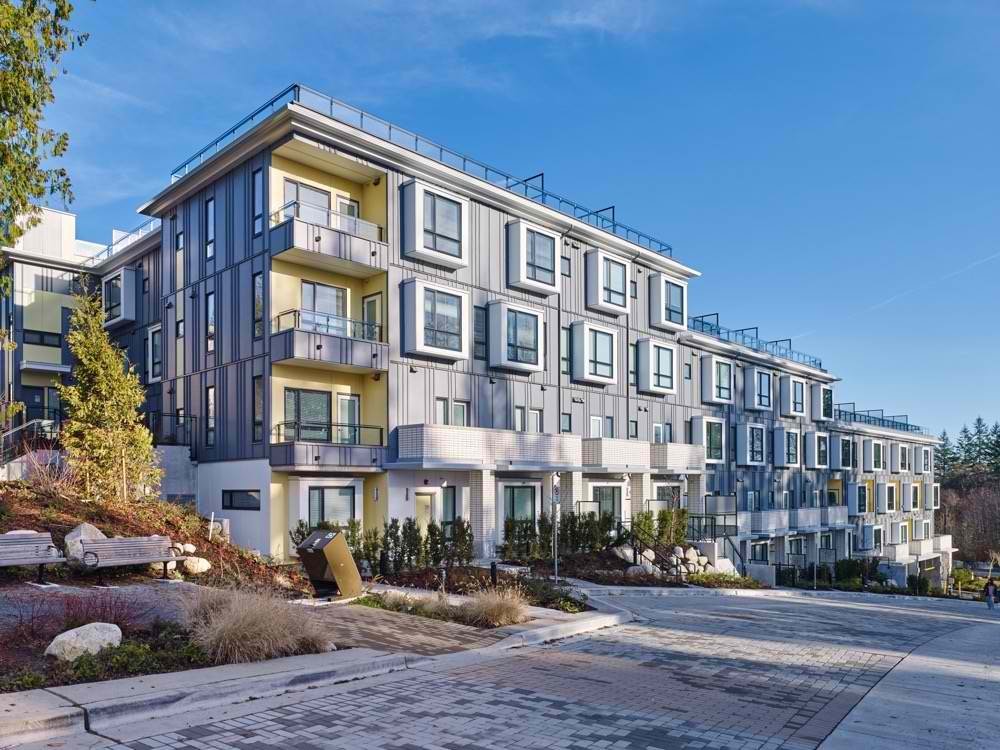
Lift by Porte Development
| 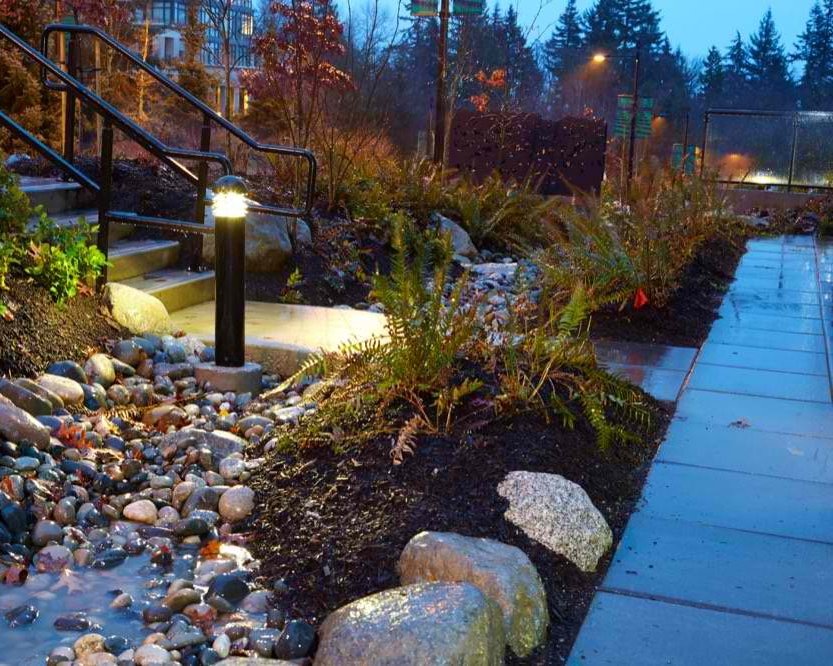
Lift by Porte Development
|
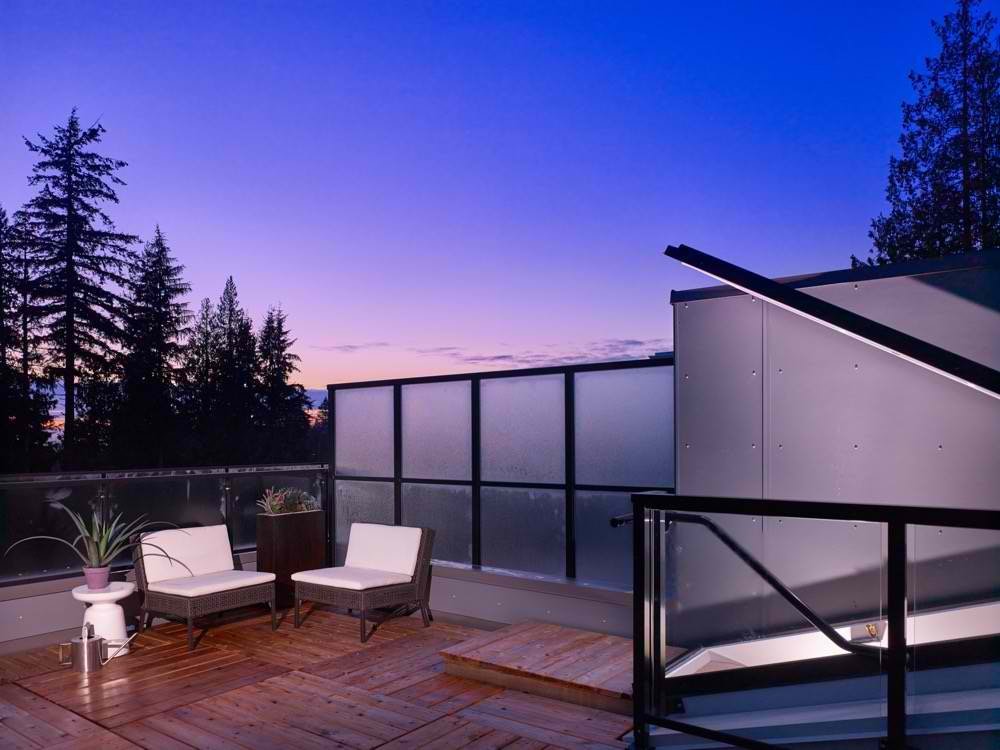
Lift by Porte Development
| 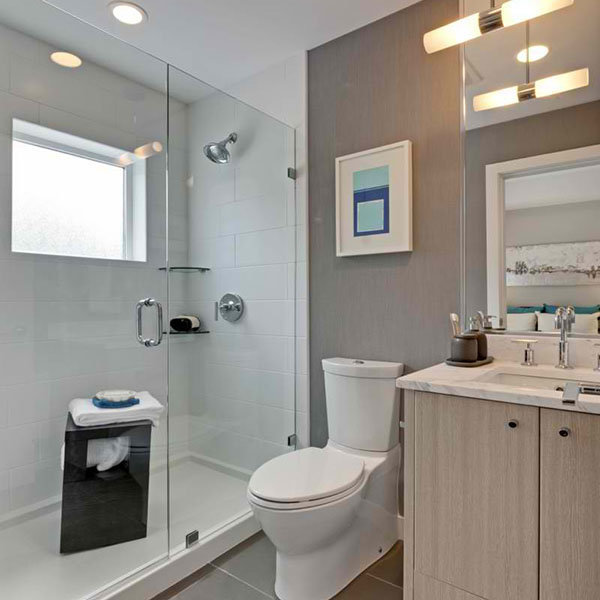
Lift by Porte Development
|
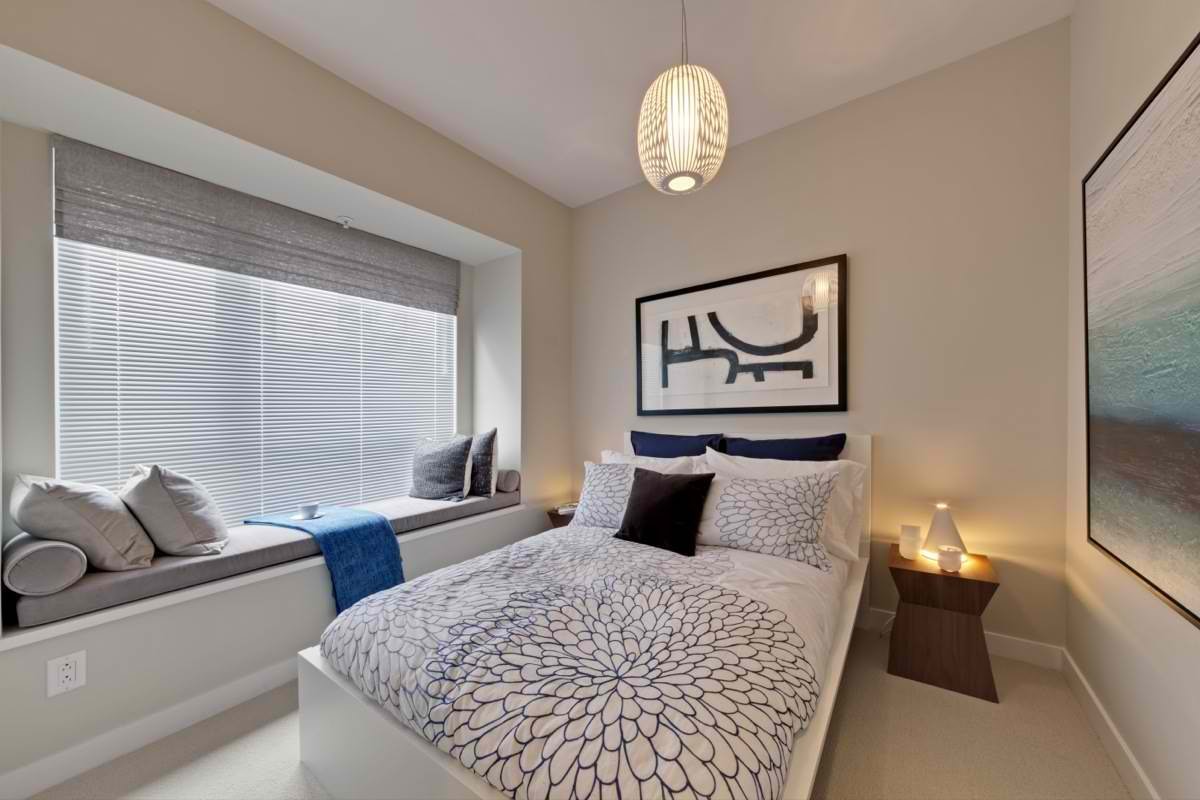
Lift by Porte Development
| 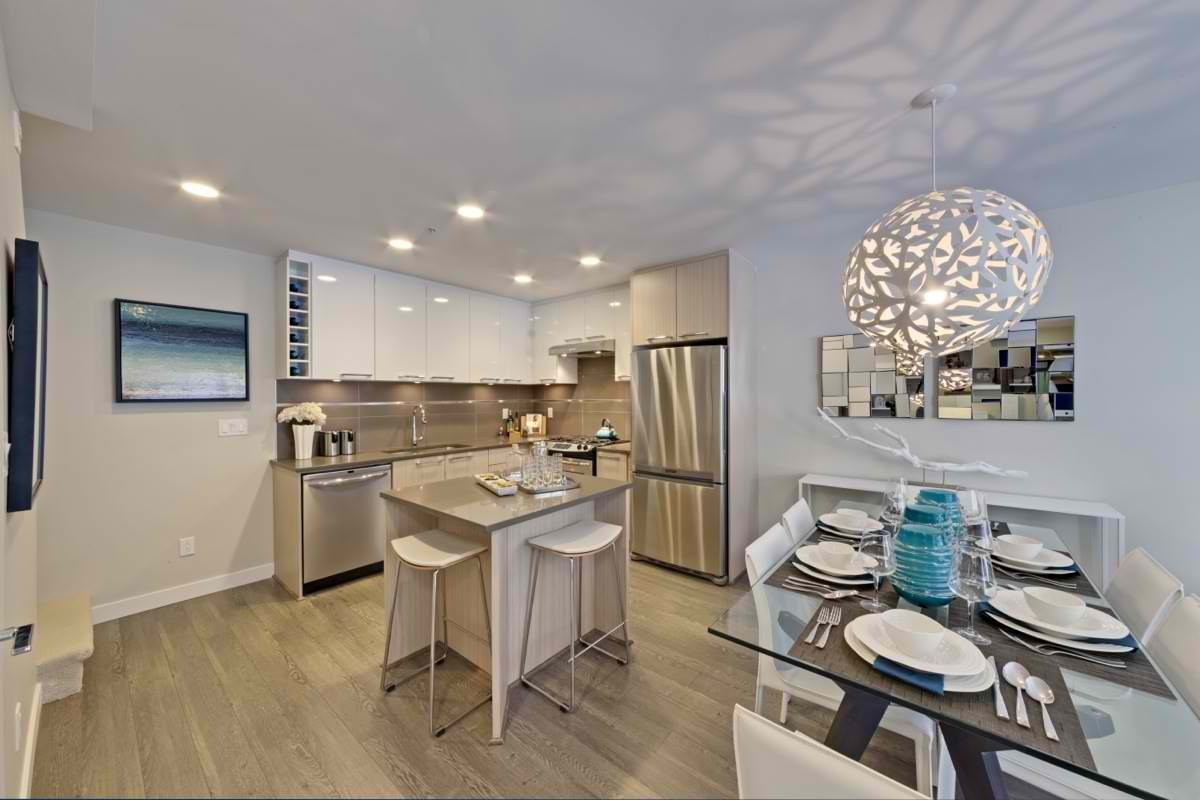
Lift by Porte Development
|
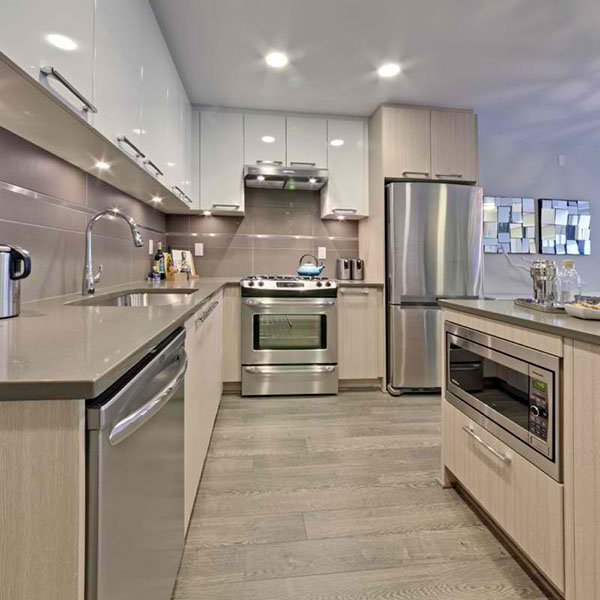
Lift by Porte Development
| 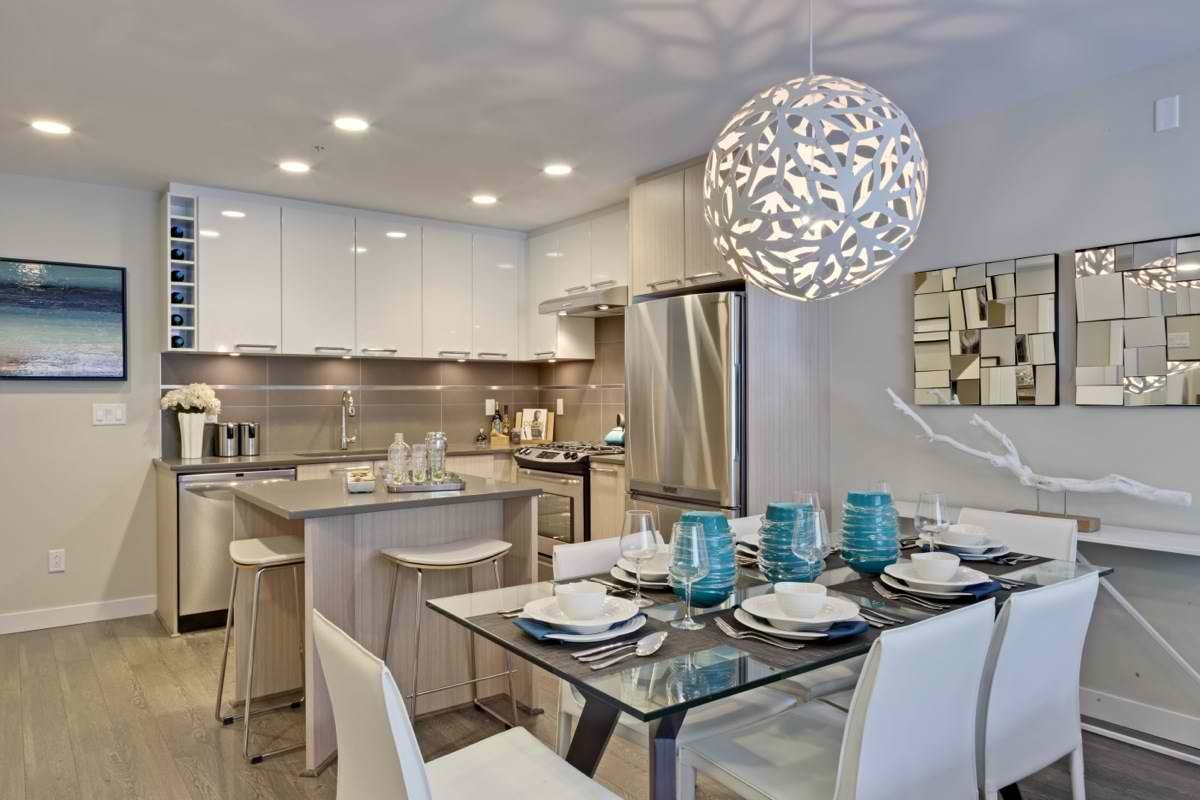
Lift by Porte Development
|
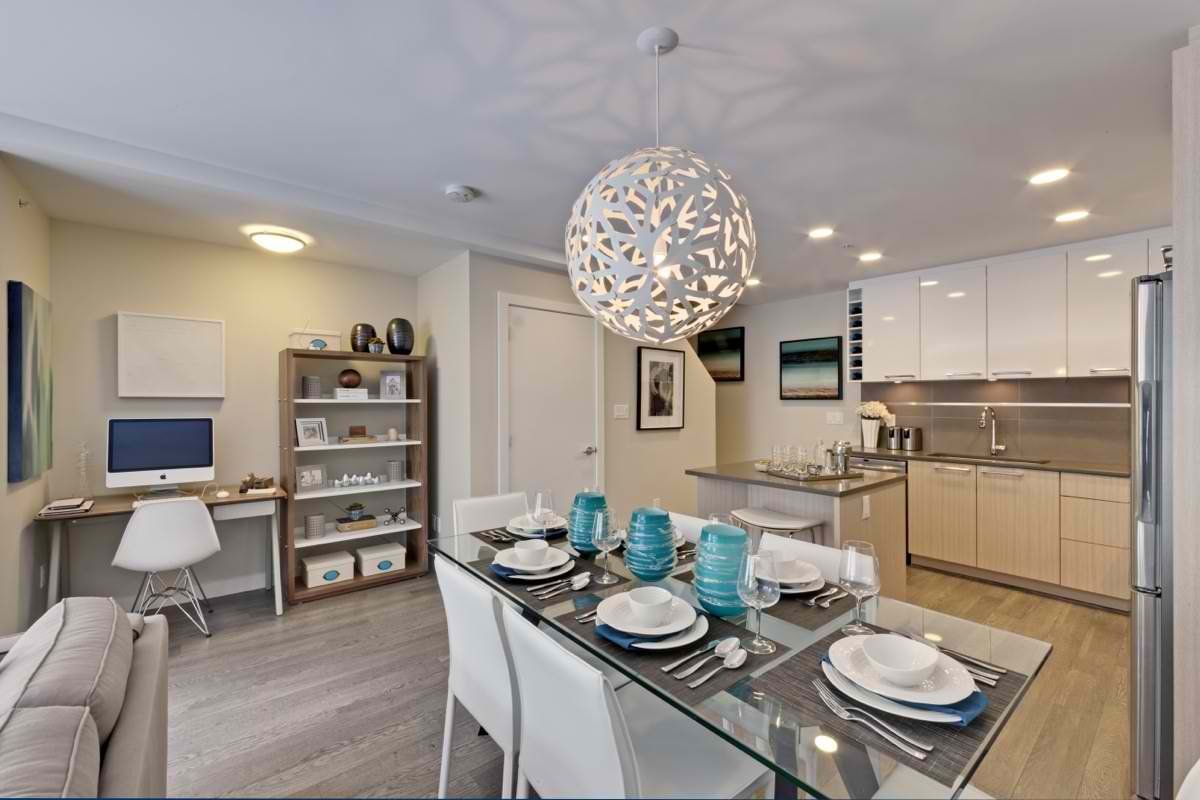
Lift by Porte Development
| 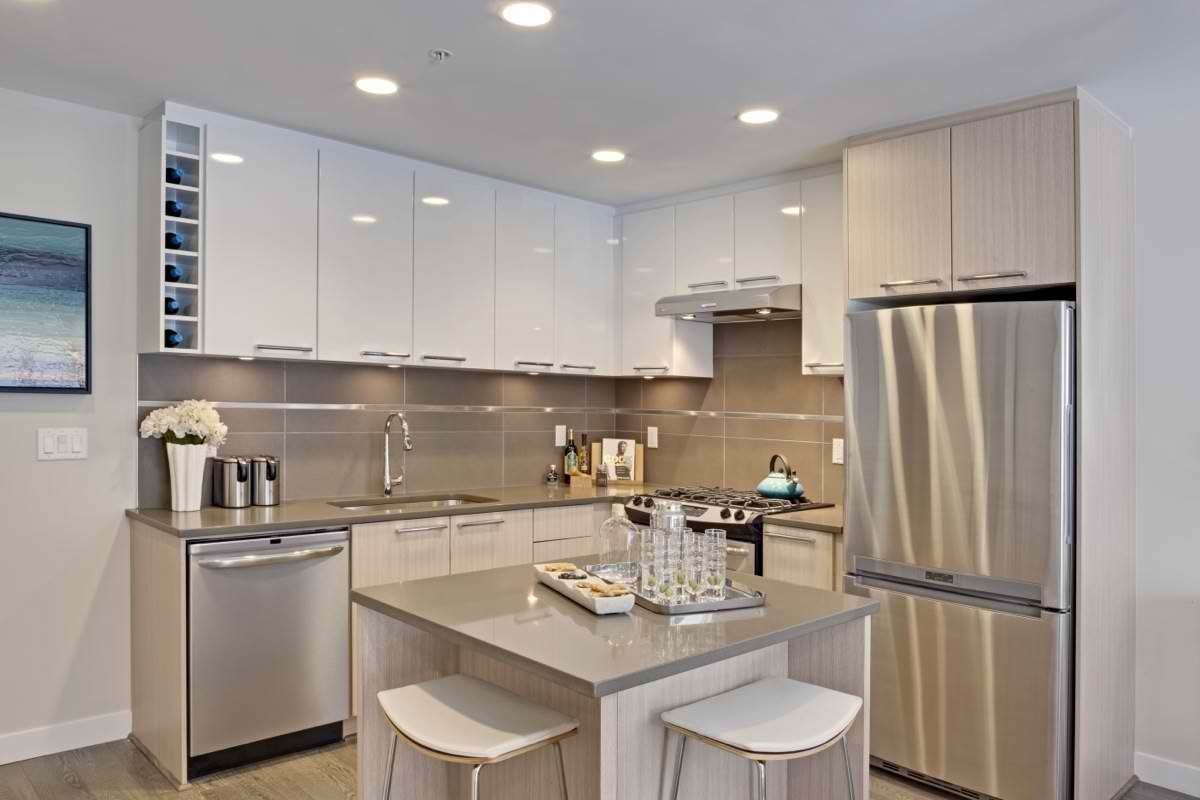
Lift by Porte Development
|
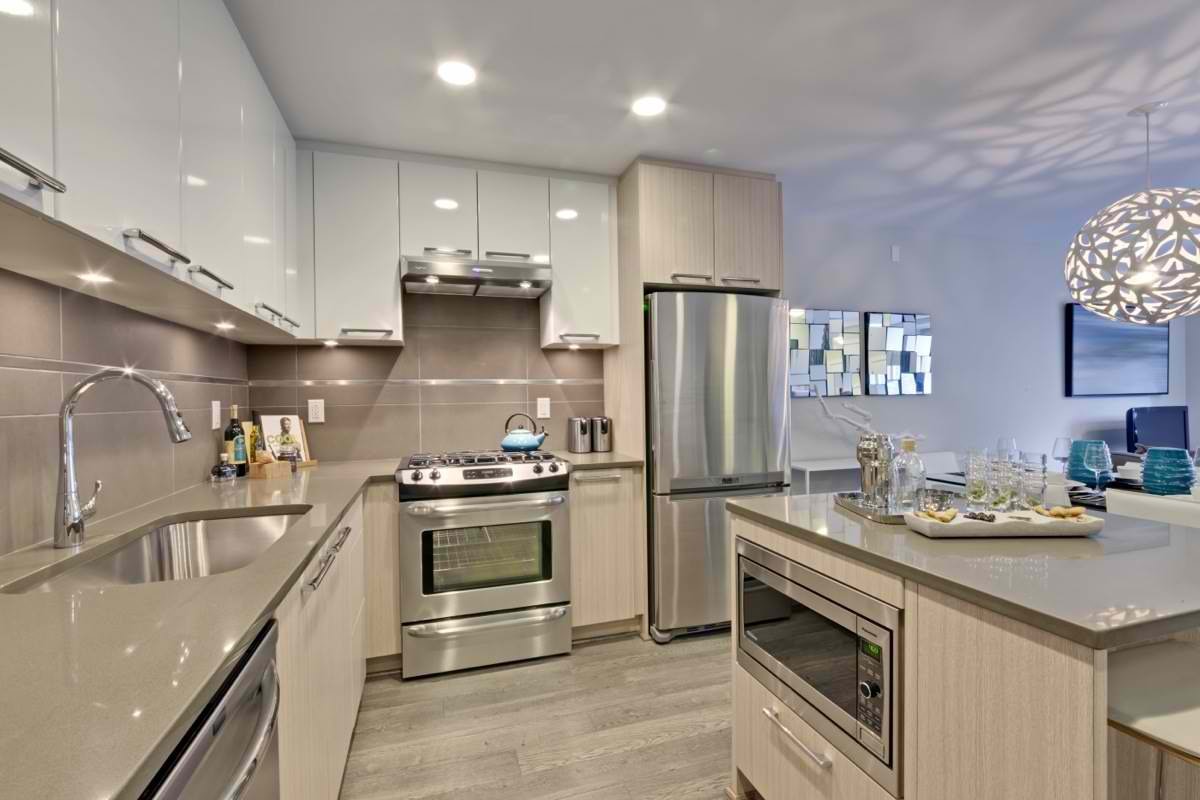
Lift by Porte Development
| 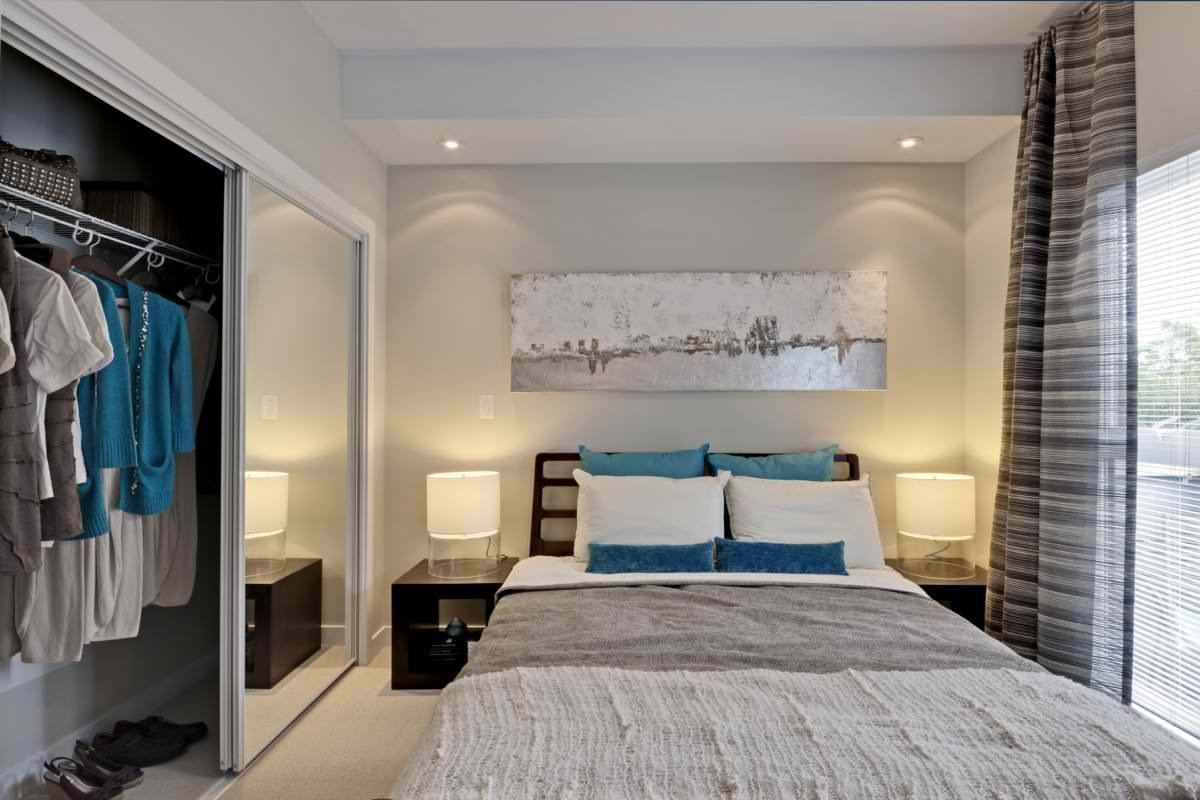
Lift by Porte Development
|
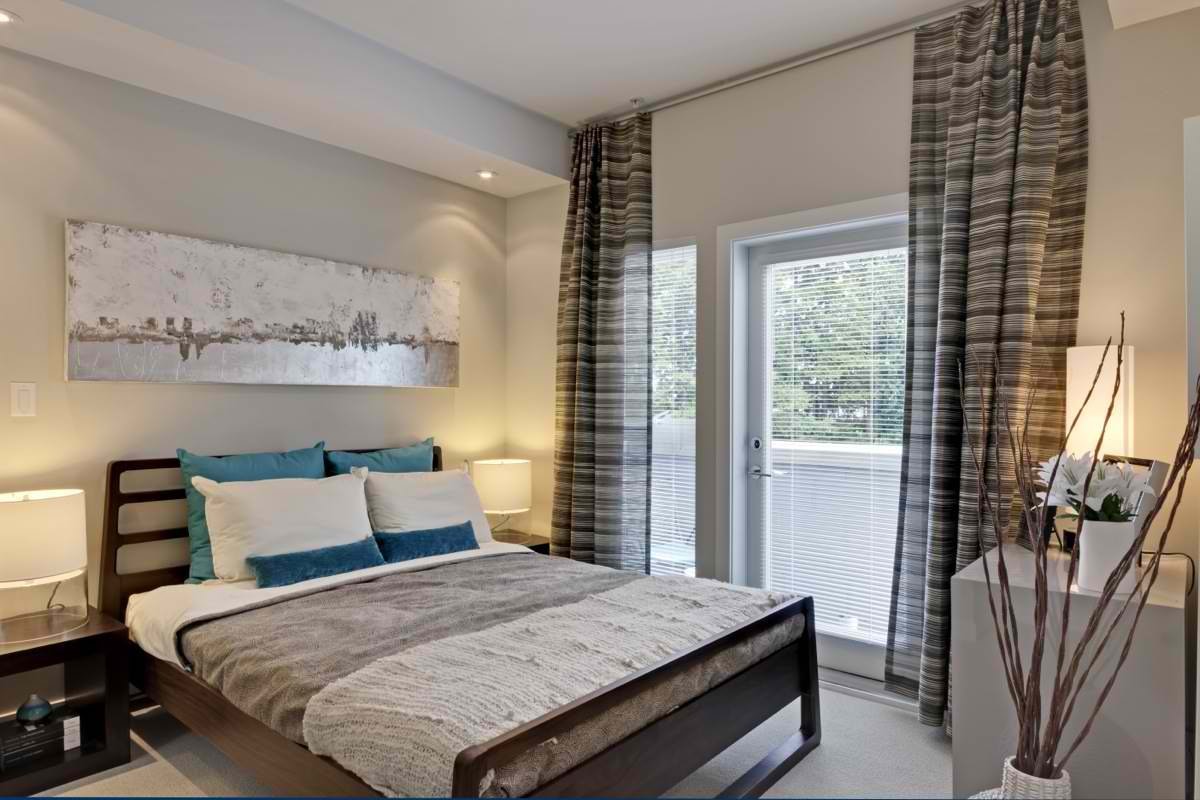
Lift by Porte Development
| 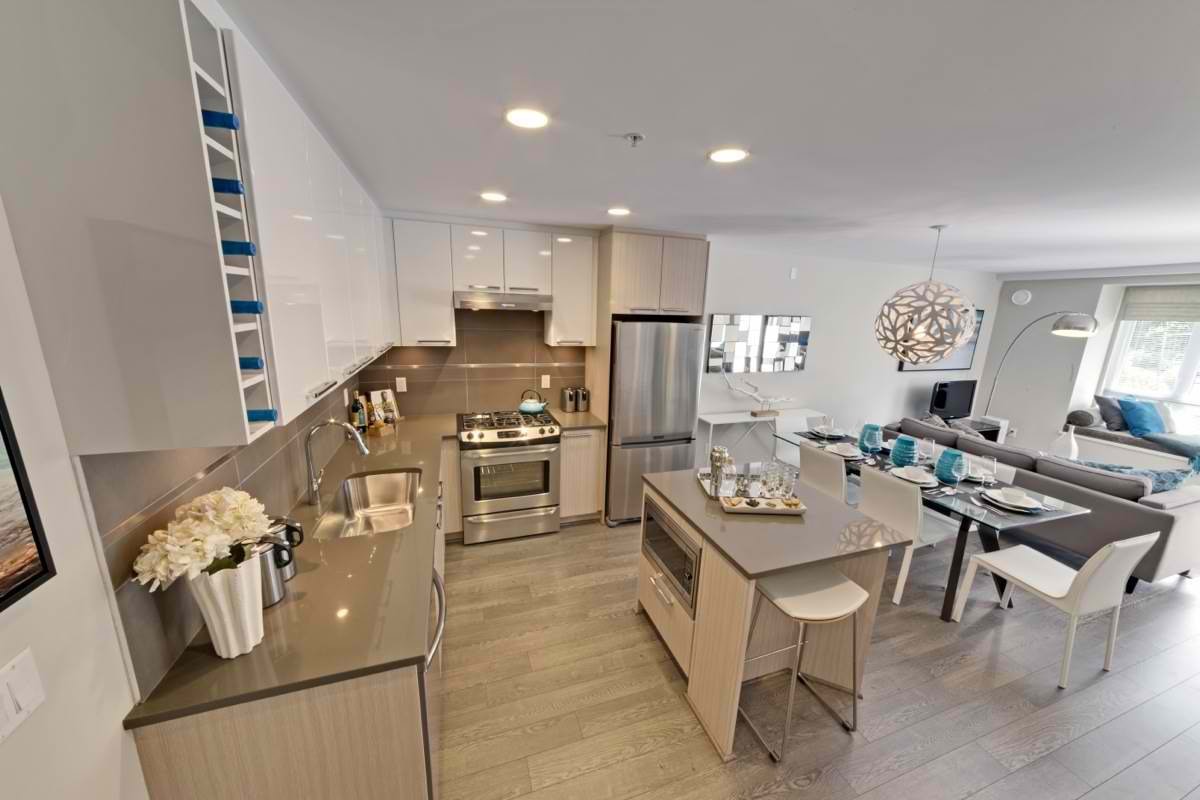
Lift by Porte Development
|
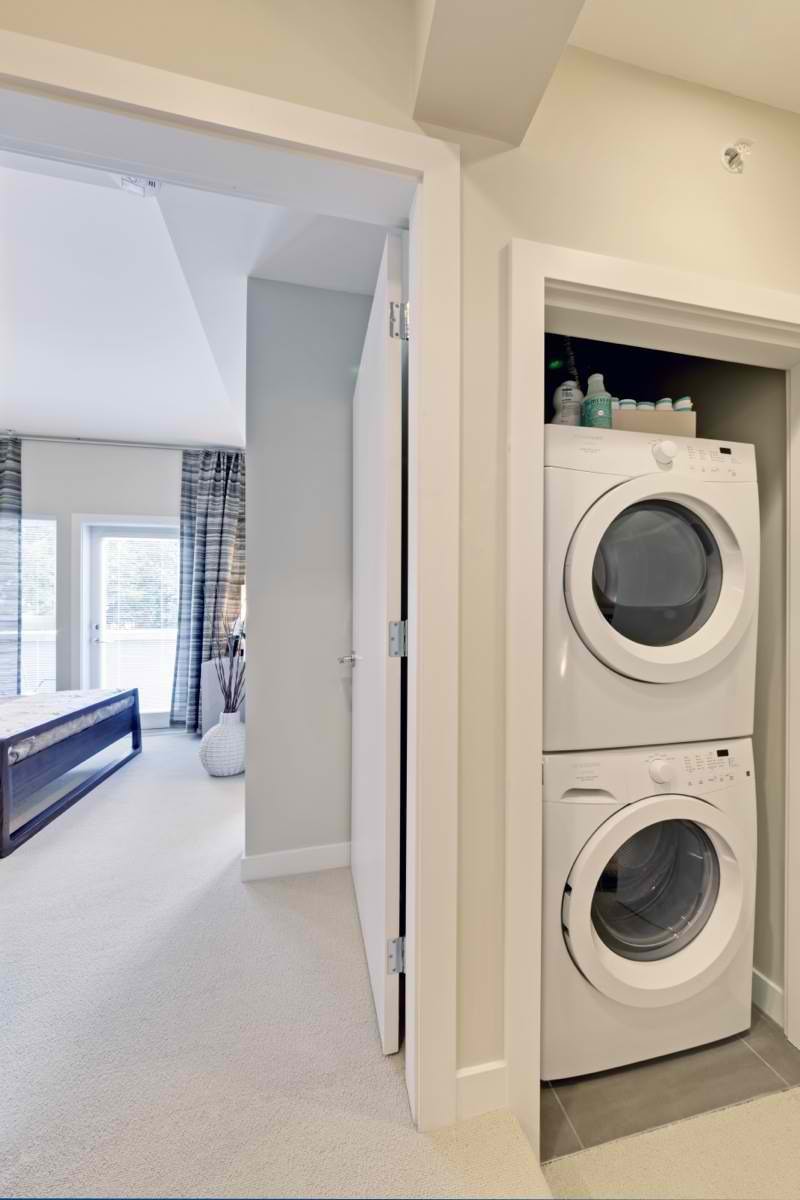
Lift by Porte Development
| 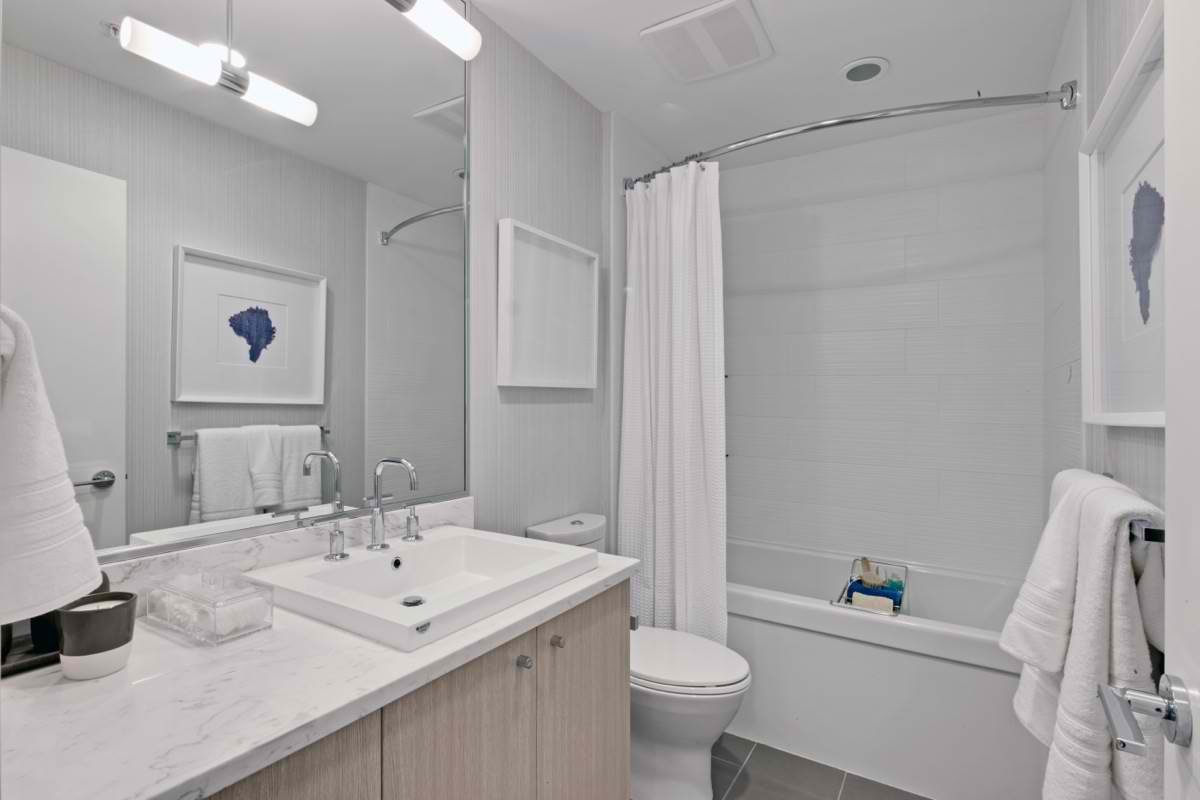
Lift by Porte Development
|
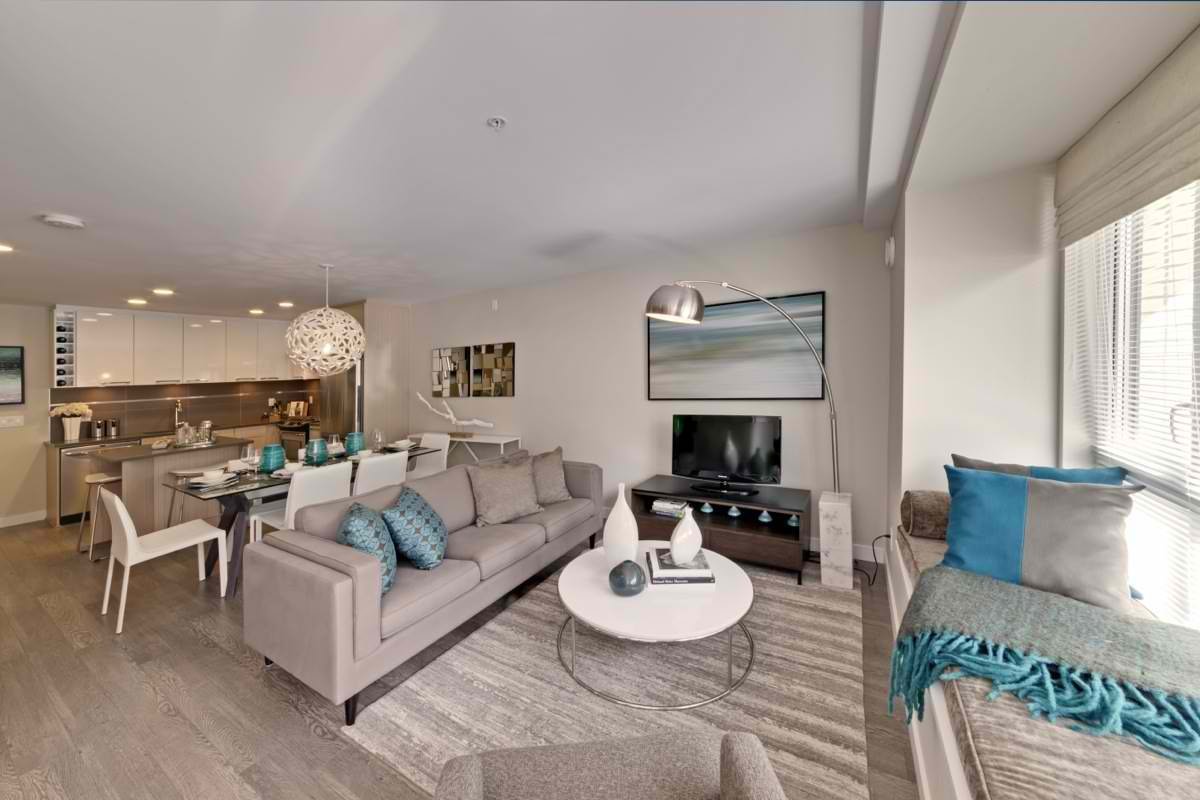
Lift by Porte Development
| 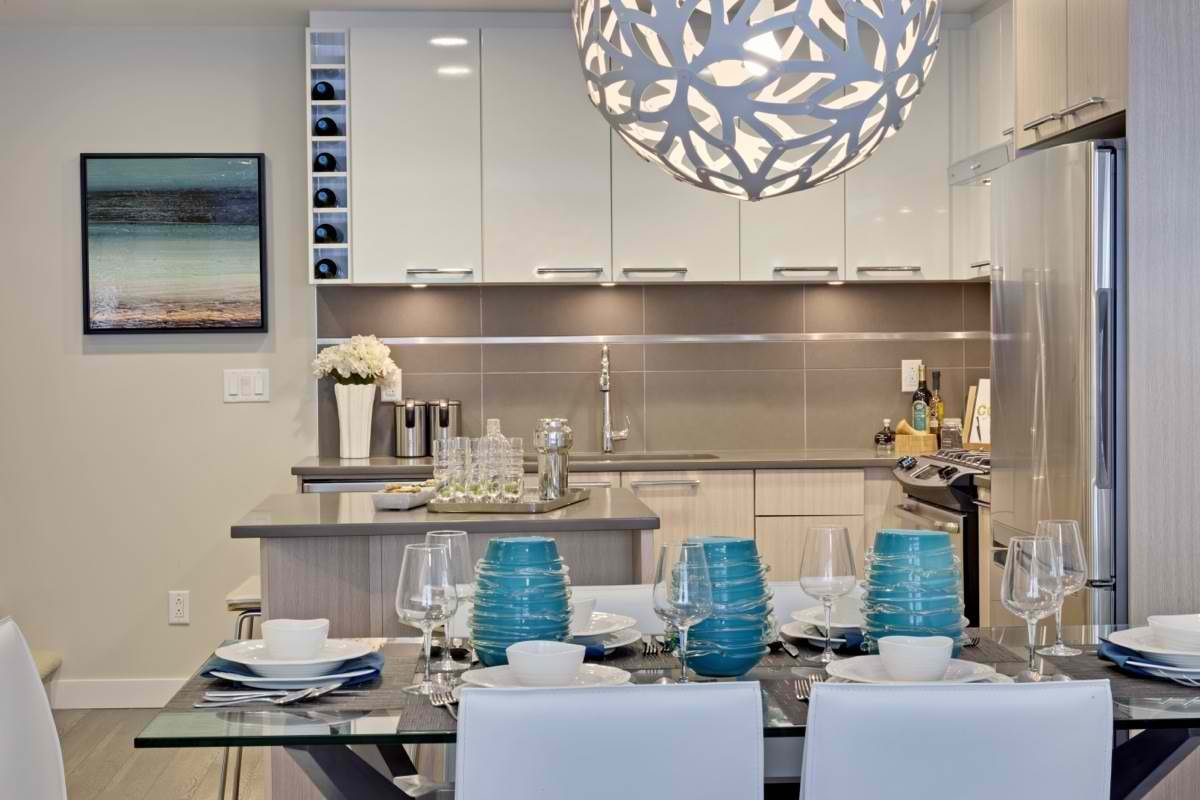
Lift by Porte Development
|
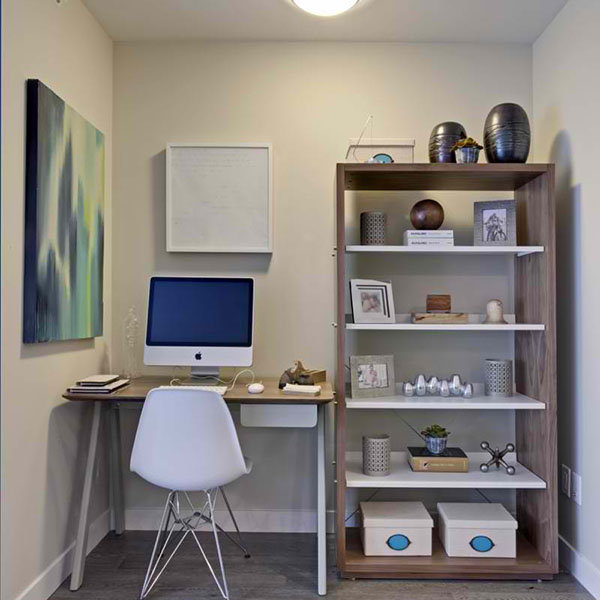
Lift by Porte Development
| 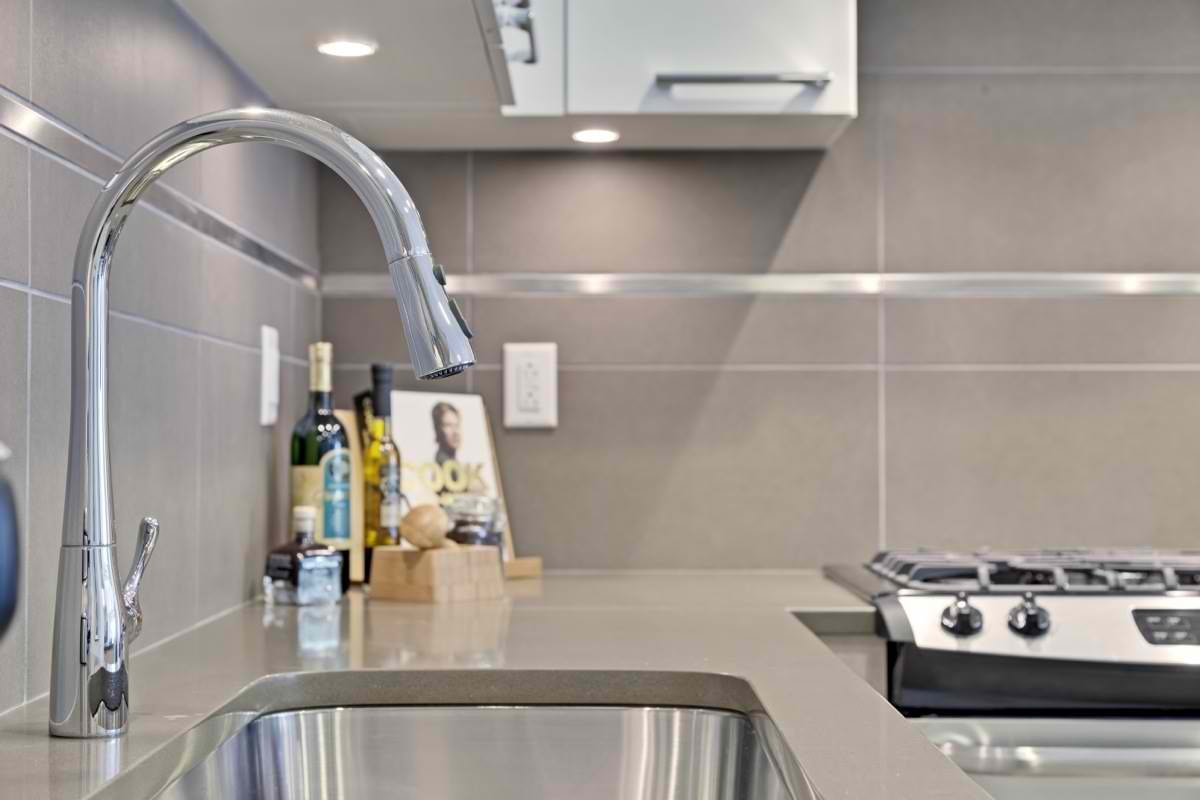
Lift by Porte Development
|
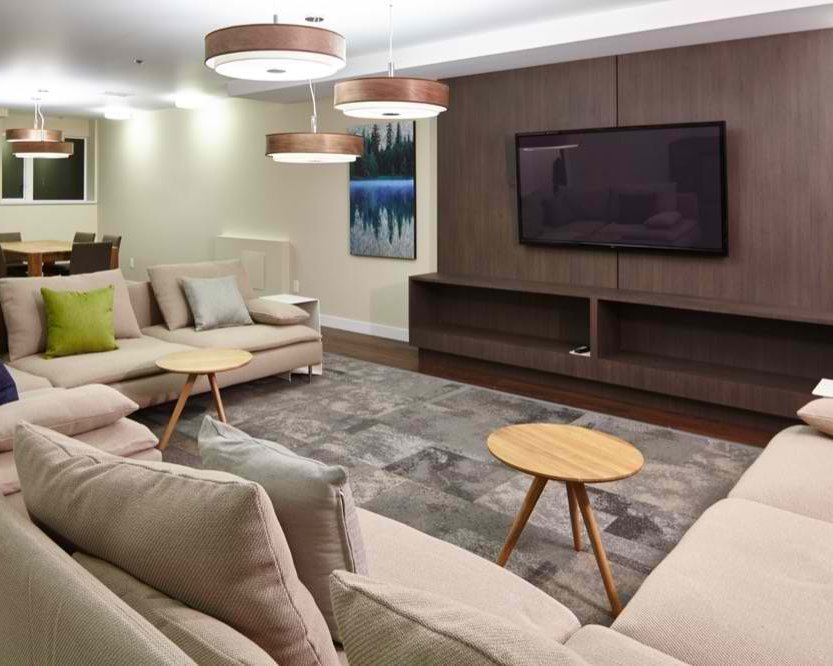
Lift by Porte Development
| 
Lift by Porte Development
|
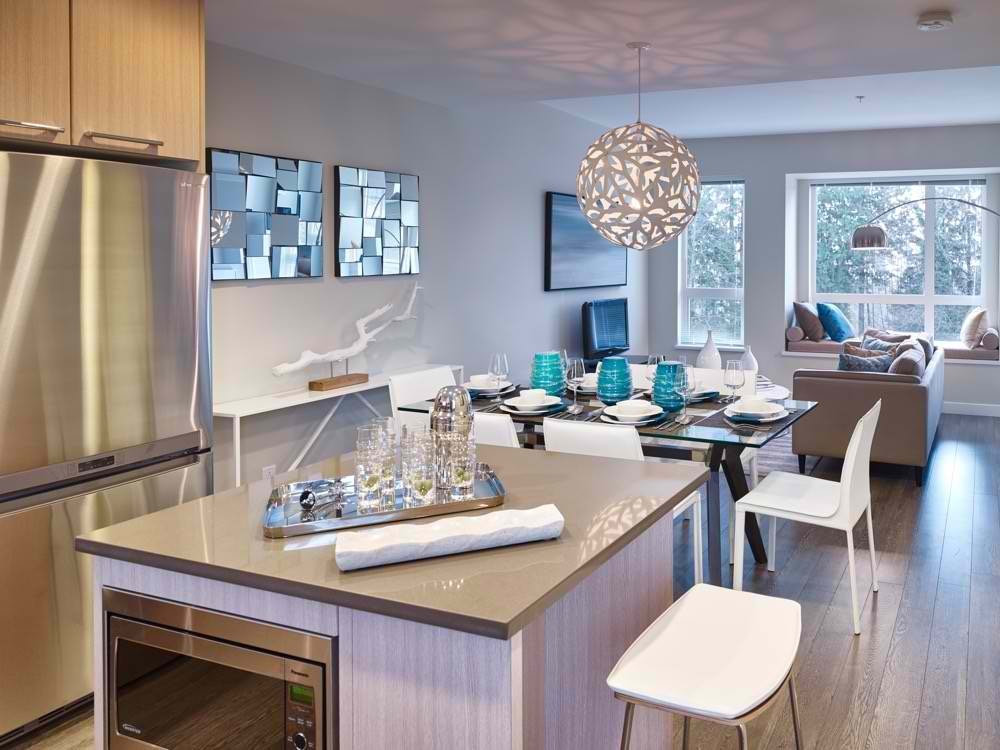
Lift by Porte Development
| 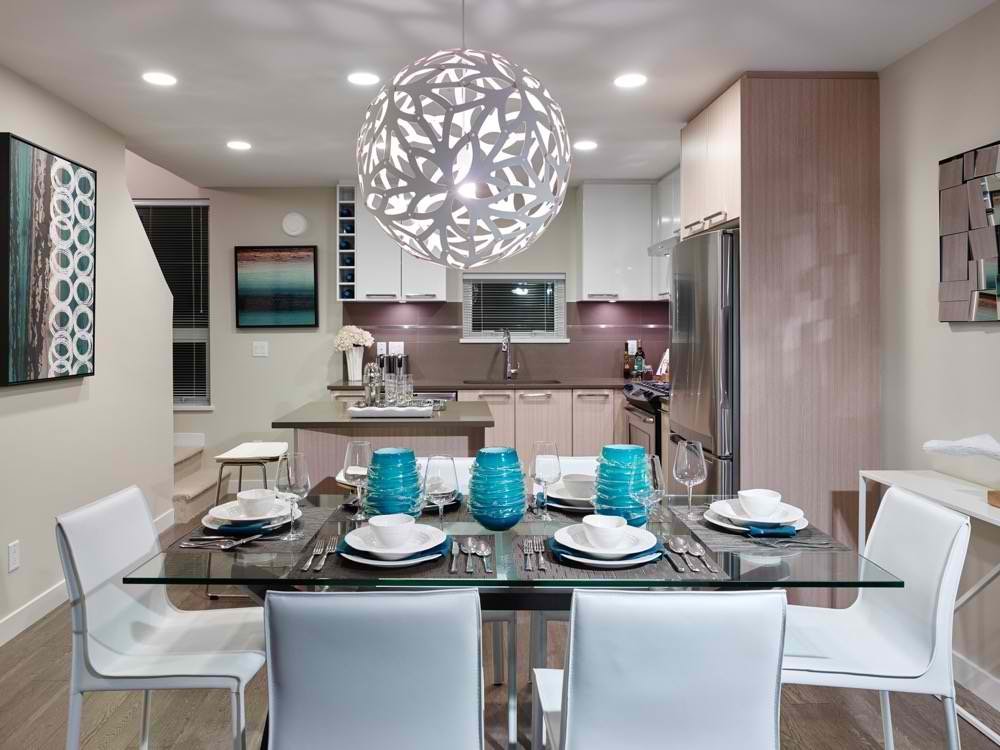
Lift by Porte Development
|
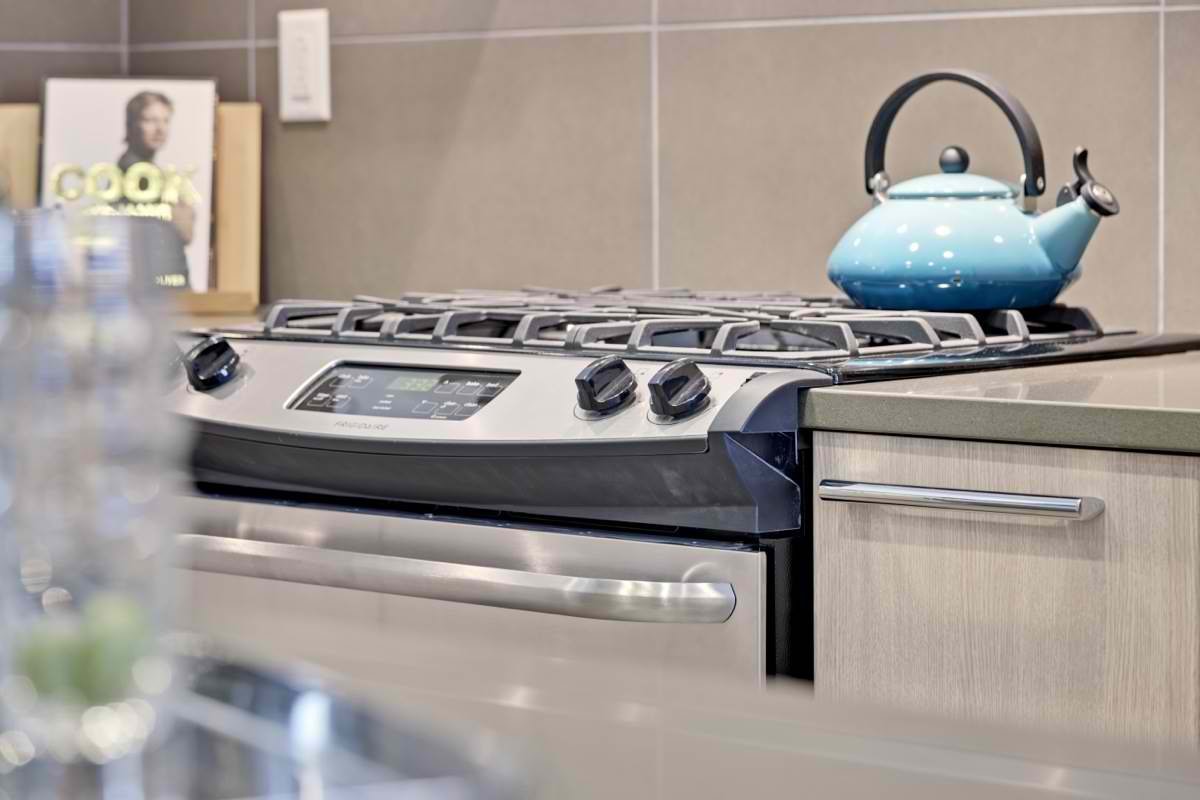
Lift by Porte Development
| 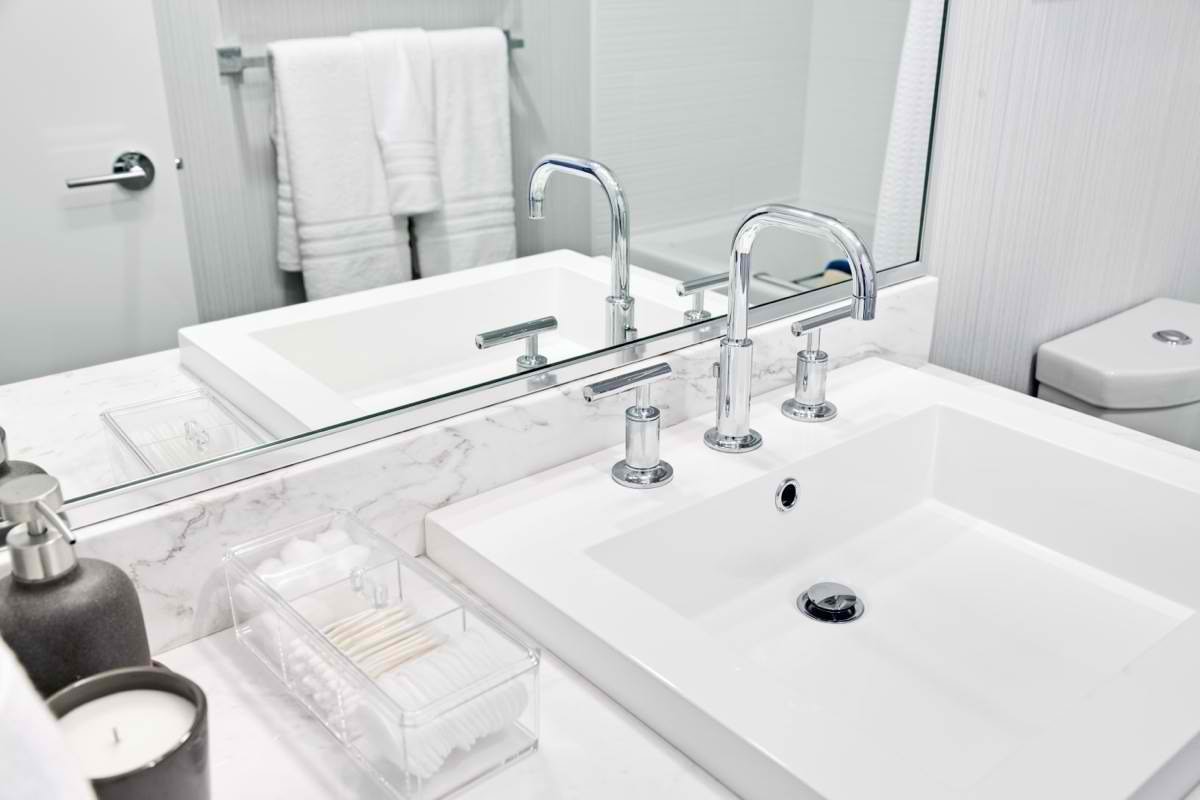
Lift by Porte Development
|
|
Floor Plan
Complex Site Map
1 (Click to Enlarge)