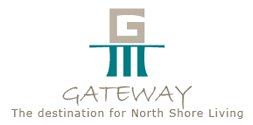
Developer's Website for Gateway
No. of Suites: 24 | Completion Date:
2009 | LEVELS: 4
| TYPE: Freehold Strata|
STRATA PLAN:
BCS3556 |
MANAGEMENT COMPANY: |
PRINT VIEW


Gateway - 935 West 16th Street, North Vancouver, BC V7P 1R2, Canada. Strata Plan BCS3556 - Located on the corner of West 16th Street and Marine Drive in the desirable Hamilton area of North Vancouver. The Gateway Condos in North Vancouver is the destination for North Shore Living. Just across the street from Capilano Mall, Thrifty Foods, Kiwanis Park and numerous other shopping, dining and entertainment venues. Whether you like to live, play and/or work, there is something for everyone here with contemporary condominiums and the most modern convenciences that you will ever encounter. These appartments still have a historic charm about them, with a triangular building architecture that is both striking and sophisticated. In terms of some of the features offered to the residences: two bedroom plus den and two bathroom residences, there are seven contemporary and open plan floor layouts, clean lines, contemporary style and natural lighting form large oversized windows. In addition, these condos have hardwood floors, recessed lighting, gas fireplaces and in suite laundry for all purchasers, private walk out balconies on select floor plans. Other features of the Gateway on Marine include an intercom front door security system, high speed pre-wriing, security cameras, dual pane windows to reduce noise transfer, large patios with great views, secured parking, bicycle storage and lockers. From the gail force winds back in 2006, over one thousand trees were blown over by the high winds in Stanley Park. Now, at North Shore Gateway, these old growth timber woods have been used in the construction of these high-quality homes. Most homes are between 777 and 940 square feet, feature Caesarstone countertops, undermount sinks, spa inspired bathrooms, designer fixtures, stainless steel appliances, motion sensors for vanity lighting, roller blinds and duotone kitchen millwork with high gloss uppper and lower cabinetry. If not enough, all homes have individually controlled heating. Developed by Triman, designed by Burnen and the custom interiors are by Pebble Creek Custom Design.
Google Map
Warning: Invalid argument supplied for foreach() in /home/les/public_html/callrealestate/printview.php on line 268
Floor Plan