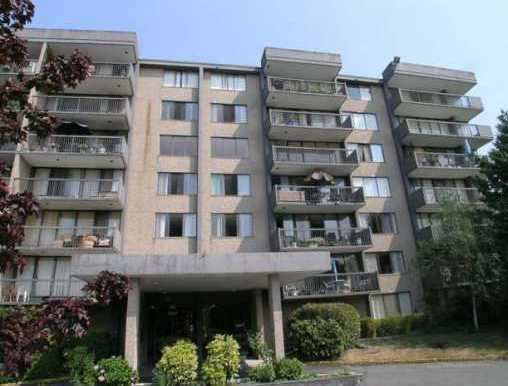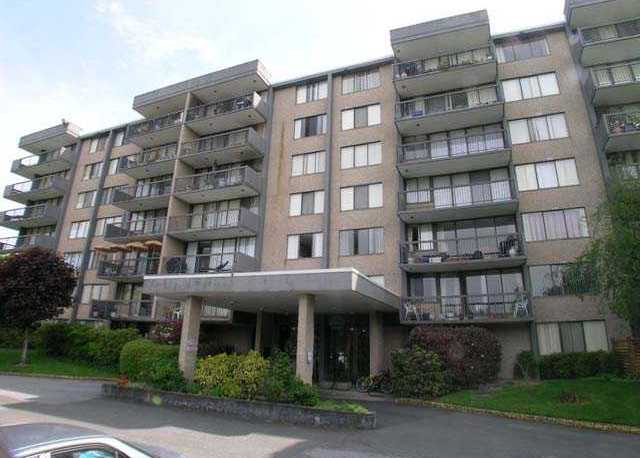
Developer's Website for Masters Green
No. of Suites: 144 | Completion Date:
1978 | LEVELS: 7
| TYPE: Freehold Strata|
STRATA PLAN:
NWS932 |
MANAGEMENT COMPANY: |
PRINT VIEW


Masters Green - 9320 Parksville Drive, Richmond, BC V7E 4N9 NWS932 - Located in the popular West Richmond area on Parksville Drive. This is a central location that is close to transit, restaurants, coffee shops, just a few minutes walk to Seafair Shopping Centre with Safeway, Shoppers Drug Mart, KFC, CIBC Bank, TD Bank, medical services and recreation facilities. Direct access to No 1 Road, Francis Road and other major routes allows an easy commute to surrounding destinations including Steveston Village and Terra Nova Rural Park. Masters Green is just a short stroll to Alfred B Dixon Elementary, Grauer Elementary and Hugh Boyd Secondary Schools, West Richmond Community Centre with its great sport facilities, Hugh Boyd Park, West Richmond Pitch & Putt Golf Course, Stagecoach Theatre Arts and popular restaurants including Takeya Sushi, KFC and many others, minutes to popular Dyke walk and Garry Point. Masters Green is a seven-storey complex that offers 144 units in Strata built in 1978. Most units feature bright and spacious floor plan, kitchen with new appliances, large balcony, laminate floors and big windows with wonderful mountain views. Complex fantastic amenities include large outdoor pool, hot-tub, swirlpool and billiard in the clubhouse. Residents have assigned parking and ample storage lockers. This established and well managed concrete complex was re-piped and the boilers were upgraded in 2002. Caretaker is available on site. Strata fees include heat and hot water. Masters Green is an excellent quiet complex â Live here today!
Google Map

entrance view
| 
general view
|
|
Floor Plan